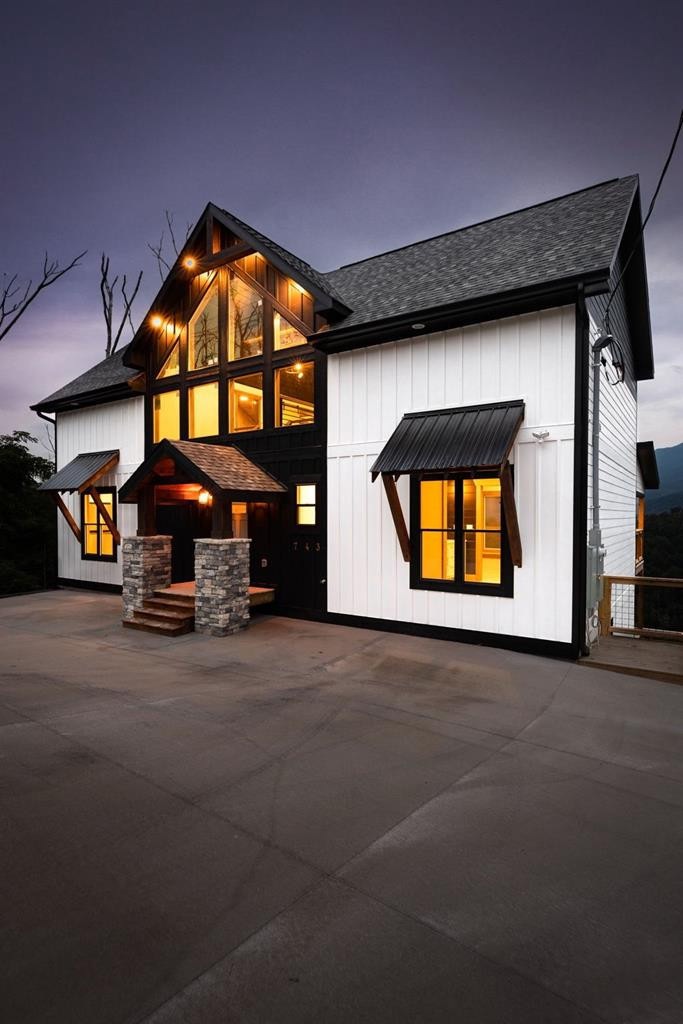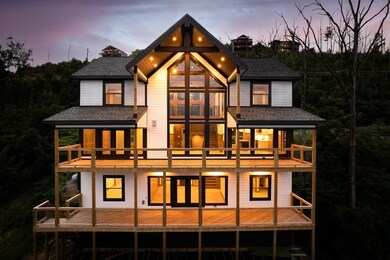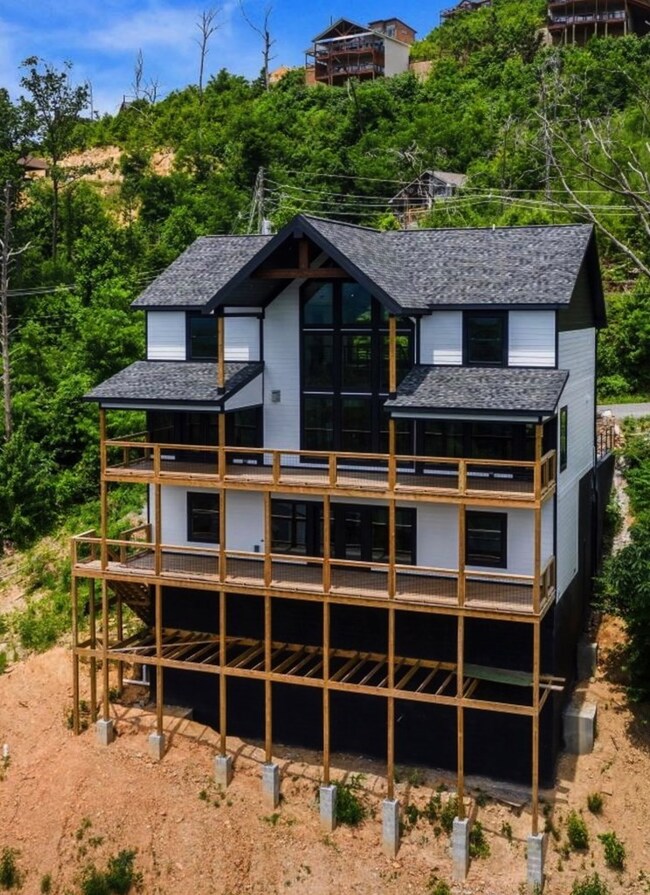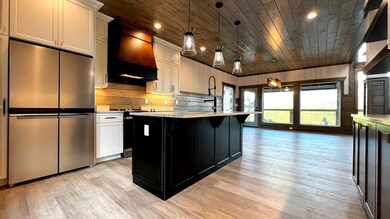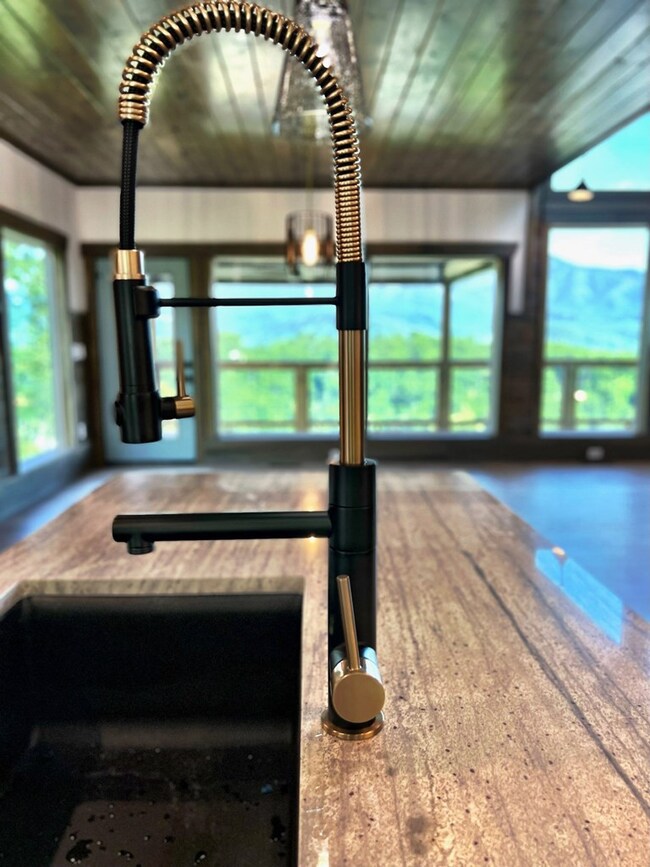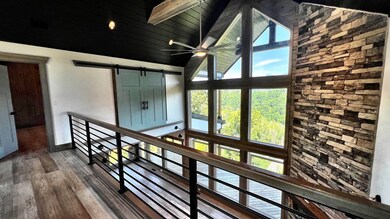
743 Cliff Branch Rd Gatlinburg, TN 37738
Highlights
- Craftsman Architecture
- Mountain View
- Deck
- Gatlinburg Pittman High School Rated A-
- Clubhouse
- Main Floor Primary Bedroom
About This Home
As of July 2022Designed with Chip & Joanna Gaines style in mind, this NEW CONSTRUCTION Industrial/Farmhouse style Cabin is located in the highly sought-after Chalet Village North! $55k furniture allowance. PROJECTED to do $250K on OVERNIGHT RENTAL! Homes like this don't come along often with BREATHTAKING UNOBSTRUCTED PANORAMIC VIEWS of Mount LeConte, Sugarland, Clingmans Dome and many others. Lots of room for family & friends in this 3838sqft cabin with 4 BR's, 1 Large Bonus Room for extra sleeping quarters, 6 Bathrooms (4 Full Bathrooms and 2 Half Bathrooms) w/7 vanities). With big bold living spaces, the style of this open floor plan is incomparable to any other on the mountain and less than 5 minutes to downtown Gatlinburg. Step through the front door & you will be wowed with the phenomenal view through the floor to ceiling wall of windows, exposed beams & the jaw-dropping massive, stacked stone gas log fireplace. This cabin was designed with impeccable taste. There were no spared expenses with the construction of this home. It is not your average home on the mountain! The Gourmet Kitchen has solid wood custom built Cabinets, Custom Color with hand distressing, Soft Close Doors & Drawers, Granite Countertops, Crown Molding, Heavy Textured Handles/Knobs & Under Counter Lighting. The 8' long island can seat 6 people to enjoy your morning coffee or play a game of cards with friends & family. The main level large Master en-suite has a barn door to the timeless designed bathroom with walk-in shower, 2 vanities & tasteful gold fixtures, along with a walk-in closet. In addition. There are 2 more oversized Bedrooms with en-suites and walk-in closets upstairs. One of the upper BR's was designed with an added use of this room with a set of barn doors that open up to view the Great Room below so that if you'd want to make this another game-room etc, it'll work perfectly! Main floor has a half bath for added convenience. The lower level features the game room with a wet bar, bonus room (space to add built in bunks), full bath, 4th Bedroom, laundry, and another half bath! Stunning poplar woodwork covering the entire front wall of windows, 12inch baseboard, window trim & beams. Craftsman style interior & exterior doors. Luxury engineered flooring, super nice custom-made handrails. Unique light fixtures thru-out, huge ceiling fan, LED recessed lighting, 2 different decks to take in the breathtaking views. Hardy board & batten cement siding. Whether you are looking for your DREAM VACATION HOME or an INVESTMENT PROPERTY, this home is it, visitors will love this cabin, the feeling they get when they share time together here and most of all, they'll LOVE THE VIEW, you can't find this view just anywhere! This opportunity rarely presents itself to own something at such a high caliber cabin in Gatlinburg. Built with efficiency in mind there are 4 HVAC units. Very close to all the action, located in Chalet Village North, the clubhouse is only 2 minutes away. Community amenities including access to community pools, tennis courts, clubhouses, etc.
Last Buyer's Agent
Justin Holdrieth
Marty Loveday & Assoc. RE & Auction
Home Details
Home Type
- Single Family
Est. Annual Taxes
- $244
Year Built
- Built in 2022
Lot Details
- 0.36 Acre Lot
HOA Fees
- $33 Monthly HOA Fees
Home Design
- Craftsman Architecture
- Chalet
- Composition Roof
- Cement Siding
- Cedar Siding
Interior Spaces
- 3-Story Property
- Wet Bar
- Ceiling Fan
- Self Contained Fireplace Unit Or Insert
- Gas Log Fireplace
- Double Pane Windows
- Great Room
- Living Room
- Dining Room
- Bonus Room
- Game Room
- Utility Room
- Washer and Electric Dryer Hookup
- Mountain Views
- Finished Basement
- Crawl Space
- Fire and Smoke Detector
Kitchen
- Electric Range
- Range Hood
- Dishwasher
- Solid Surface Countertops
Bedrooms and Bathrooms
- 4 Bedrooms
- Primary Bedroom on Main
- Walk-In Closet
Parking
- Driveway
- Paved Parking
Outdoor Features
- Deck
- Covered patio or porch
- Rain Gutters
Utilities
- Zoned Heating and Cooling
- Heat Pump System
- Septic Tank
- Septic Permit Issued
- High Speed Internet
Listing and Financial Details
- Tax Lot 213
- Assessor Parcel Number 126G C 034.00
Community Details
Overview
- Chalet Village Association
- Chalet Village North Subdivision
Amenities
- Clubhouse
Recreation
- Tennis Courts
- Community Pool
Ownership History
Purchase Details
Home Financials for this Owner
Home Financials are based on the most recent Mortgage that was taken out on this home.Purchase Details
Home Financials for this Owner
Home Financials are based on the most recent Mortgage that was taken out on this home.Purchase Details
Home Financials for this Owner
Home Financials are based on the most recent Mortgage that was taken out on this home.Purchase Details
Home Financials for this Owner
Home Financials are based on the most recent Mortgage that was taken out on this home.Purchase Details
Purchase Details
Purchase Details
Home Financials for this Owner
Home Financials are based on the most recent Mortgage that was taken out on this home.Purchase Details
Home Financials for this Owner
Home Financials are based on the most recent Mortgage that was taken out on this home.Similar Homes in Gatlinburg, TN
Home Values in the Area
Average Home Value in this Area
Purchase History
| Date | Type | Sale Price | Title Company |
|---|---|---|---|
| Quit Claim Deed | -- | None Listed On Document | |
| Warranty Deed | $2,000,000 | Professional Land Title | |
| Warranty Deed | $135,000 | Professional Title | |
| Warranty Deed | $95,000 | Foundation T&E Series Llc | |
| Deed | $132,000 | -- | |
| Deed | $135,425 | -- | |
| Deed | $145,000 | -- | |
| Deed | $123,900 | -- |
Mortgage History
| Date | Status | Loan Amount | Loan Type |
|---|---|---|---|
| Open | $1,500,000 | New Conventional | |
| Previous Owner | $459,000 | Construction | |
| Previous Owner | $108,000 | No Value Available | |
| Previous Owner | $50,000 | No Value Available | |
| Previous Owner | $136,000 | No Value Available | |
| Previous Owner | $148,000 | No Value Available | |
| Previous Owner | $75,350 | No Value Available |
Property History
| Date | Event | Price | Change | Sq Ft Price |
|---|---|---|---|---|
| 10/24/2022 10/24/22 | Off Market | $2,000,000 | -- | -- |
| 07/25/2022 07/25/22 | Sold | $2,000,000 | 0.0% | $521 / Sq Ft |
| 07/25/2022 07/25/22 | Sold | $2,000,000 | -9.1% | $521 / Sq Ft |
| 07/15/2022 07/15/22 | Pending | -- | -- | -- |
| 06/23/2022 06/23/22 | For Sale | $2,200,000 | 0.0% | $573 / Sq Ft |
| 06/21/2022 06/21/22 | For Sale | $2,200,000 | +2215.8% | $573 / Sq Ft |
| 01/28/2021 01/28/21 | Off Market | $95,000 | -- | -- |
| 07/19/2019 07/19/19 | Sold | $95,000 | -26.9% | $99 / Sq Ft |
| 10/02/2018 10/02/18 | For Sale | $130,000 | -- | $135 / Sq Ft |
Tax History Compared to Growth
Tax History
| Year | Tax Paid | Tax Assessment Tax Assessment Total Assessment is a certain percentage of the fair market value that is determined by local assessors to be the total taxable value of land and additions on the property. | Land | Improvement |
|---|---|---|---|---|
| 2025 | $4,801 | $324,360 | $36,000 | $288,360 |
| 2024 | $4,801 | $324,360 | $36,000 | $288,360 |
| 2023 | $4,801 | $324,360 | $0 | $0 |
| 2022 | $1,568 | $22,500 | $22,500 | $0 |
| 2021 | $333 | $22,500 | $22,500 | $0 |
| 2020 | $244 | $22,500 | $22,500 | $0 |
| 2019 | $244 | $13,125 | $13,125 | $0 |
| 2018 | $244 | $13,125 | $13,125 | $0 |
| 2017 | $244 | $13,125 | $13,125 | $0 |
| 2016 | $568 | $30,525 | $13,125 | $17,400 |
| 2015 | -- | $33,675 | $0 | $0 |
| 2014 | $549 | $33,682 | $0 | $0 |
Agents Affiliated with this Home
-
Deborah Korlin

Seller's Agent in 2022
Deborah Korlin
Century 21 MVP
(865) 806-0995
38 in this area
408 Total Sales
-
Amber Korlin Brown

Seller Co-Listing Agent in 2022
Amber Korlin Brown
Century 21 MVP
(865) 429-2121
14 in this area
82 Total Sales
-
N
Buyer's Agent in 2022
Non Member Non Member
Non-Member Office
-
J
Buyer's Agent in 2022
Justin Holdrieth
Marty Loveday & Assoc. RE & Auction
-
K
Seller's Agent in 2019
Kevin White
Century 21 Legacy PF
-
T
Buyer's Agent in 2019
Tia Wells
Century 21 Four Seasons WOD
Map
Source: Great Smoky Mountains Association of REALTORS®
MLS Number: 251342
APN: 126G-C-034.00
- 730 Wiley Oakley Dr
- 710 Wiley Oakley Dr
- 810 Oakley Way
- 710 Village Loop Rd
- 862 Sourwood Dr
- 658 Wiley Oakley Dr
- 859 Sourwood Dr
- 0 Wiley Oakley Dr Unit 1304373
- 843 Sourwood Dr
- 645 Wiley Oakley Dr
- 743 Village Loop Rd
- 833 S Piney Butt Loop
- 827 Sourwood Dr
- 622 Wiley Oakley Dr
- 1019 Daisy Ln
- 907 Wiley Oakley Dr
- 1131 Longview Ct
- 788 Chestnut Dr
- 915 Statham Way
- Lot 126 Elm Rd
