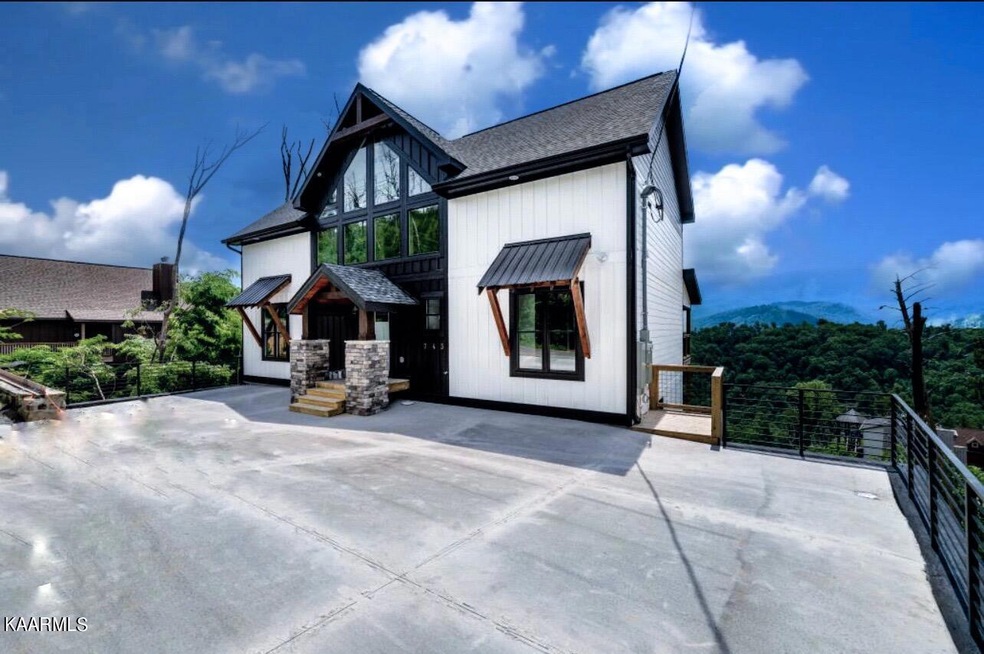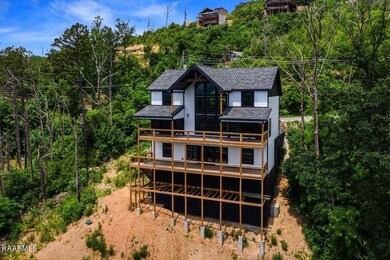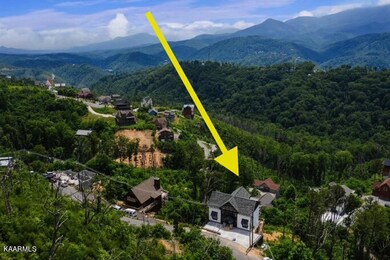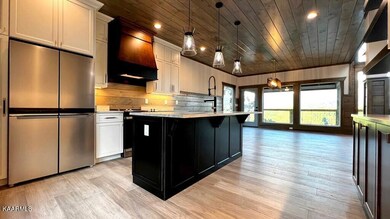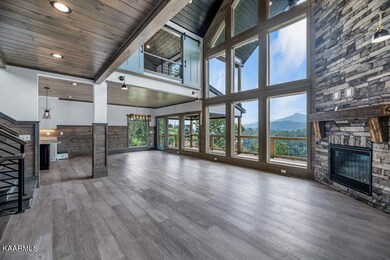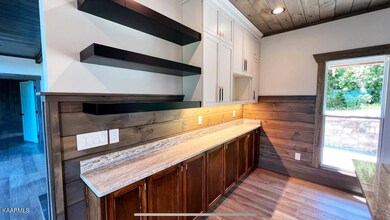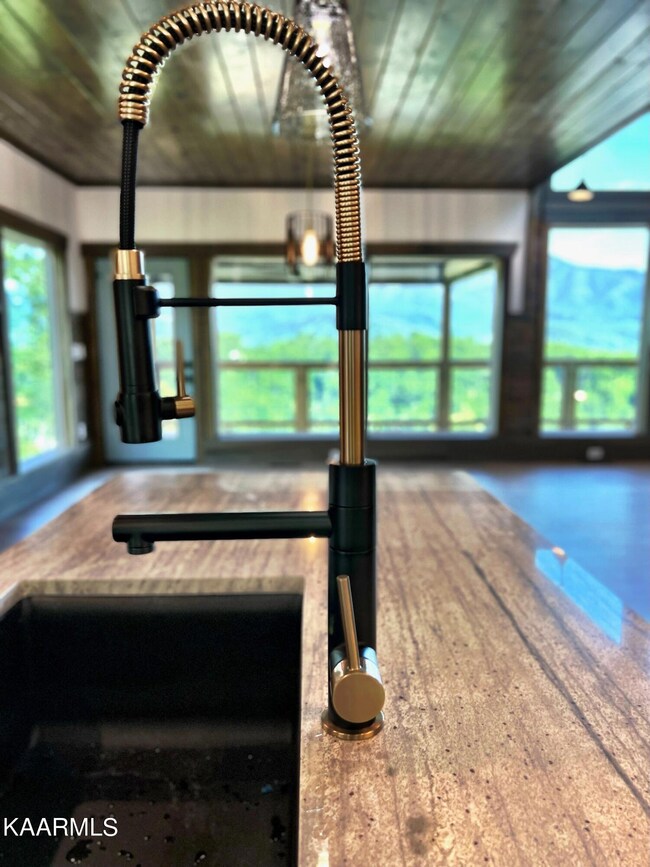
743 Cliff Branch Rd Gatlinburg, TN 37738
Highlights
- Mountain View
- Chalet
- Wood Flooring
- Gatlinburg Pittman High School Rated A-
- Deck
- 1 Fireplace
About This Home
As of July 2022NEW CONSTRUCTION Industrial/Farmhouse style cabin is located in Chalet Village! $55k furniture allowance. PROJECTED to do $250K on STR! BREATHTAKING UNOBSTRUCTED PANORAMIC VIEWS of Mount LeConte and many others. Gourmet kitchen has solid wood custom cabinets, soft close doors & drawers, granite countertops, crown molding, swanky hardware & under counter lighting, 8' long island. Main level Master en-suite bathroom with walk-in shower, 2 vanities. 2 more beds with en-suites on the upper. Main floor has half bath for convenience. Lower level features the game room with a wet bar, 4th & 5th bed, full bath, laundry, and half bath! Poplar woodwork throughout. Luxury engineered flooring, custom welded handrails, unique light fixtures, hardy board & batten cement siding, 4 HVAC systems
Last Buyer's Agent
Non Member Non Member
Non-Member Office
Home Details
Home Type
- Single Family
Est. Annual Taxes
- $4,801
Year Built
- Built in 2022
Lot Details
- 0.36 Acre Lot
- Lot Dimensions are 101.48x174.15
HOA Fees
- $33 Monthly HOA Fees
Parking
- Parking Available
Home Design
- Chalet
- Cement Siding
Interior Spaces
- 3,838 Sq Ft Home
- 1 Fireplace
- Wood Flooring
- Mountain Views
- Crawl Space
- Dishwasher
Bedrooms and Bathrooms
- 5 Bedrooms
Outdoor Features
- Deck
- Covered patio or porch
Utilities
- Zoned Heating and Cooling System
Community Details
- Association fees include some amenities
- Chalet Village North Subdivision
Listing and Financial Details
- Assessor Parcel Number 126G C 034.00
Ownership History
Purchase Details
Home Financials for this Owner
Home Financials are based on the most recent Mortgage that was taken out on this home.Purchase Details
Home Financials for this Owner
Home Financials are based on the most recent Mortgage that was taken out on this home.Purchase Details
Home Financials for this Owner
Home Financials are based on the most recent Mortgage that was taken out on this home.Purchase Details
Home Financials for this Owner
Home Financials are based on the most recent Mortgage that was taken out on this home.Purchase Details
Purchase Details
Purchase Details
Home Financials for this Owner
Home Financials are based on the most recent Mortgage that was taken out on this home.Purchase Details
Home Financials for this Owner
Home Financials are based on the most recent Mortgage that was taken out on this home.Similar Homes in Gatlinburg, TN
Home Values in the Area
Average Home Value in this Area
Purchase History
| Date | Type | Sale Price | Title Company |
|---|---|---|---|
| Quit Claim Deed | -- | None Listed On Document | |
| Warranty Deed | $2,000,000 | Professional Land Title | |
| Warranty Deed | $135,000 | Professional Title | |
| Warranty Deed | $95,000 | Foundation T&E Series Llc | |
| Deed | $132,000 | -- | |
| Deed | $135,425 | -- | |
| Deed | $145,000 | -- | |
| Deed | $123,900 | -- |
Mortgage History
| Date | Status | Loan Amount | Loan Type |
|---|---|---|---|
| Open | $1,500,000 | New Conventional | |
| Previous Owner | $459,000 | Construction | |
| Previous Owner | $108,000 | No Value Available | |
| Previous Owner | $50,000 | No Value Available | |
| Previous Owner | $136,000 | No Value Available | |
| Previous Owner | $148,000 | No Value Available | |
| Previous Owner | $75,350 | No Value Available |
Property History
| Date | Event | Price | Change | Sq Ft Price |
|---|---|---|---|---|
| 10/24/2022 10/24/22 | Off Market | $2,000,000 | -- | -- |
| 07/25/2022 07/25/22 | Sold | $2,000,000 | 0.0% | $521 / Sq Ft |
| 07/25/2022 07/25/22 | Sold | $2,000,000 | -9.1% | $521 / Sq Ft |
| 07/15/2022 07/15/22 | Pending | -- | -- | -- |
| 06/23/2022 06/23/22 | For Sale | $2,200,000 | 0.0% | $573 / Sq Ft |
| 06/21/2022 06/21/22 | For Sale | $2,200,000 | +2215.8% | $573 / Sq Ft |
| 01/28/2021 01/28/21 | Off Market | $95,000 | -- | -- |
| 07/19/2019 07/19/19 | Sold | $95,000 | -26.9% | $99 / Sq Ft |
| 10/02/2018 10/02/18 | For Sale | $130,000 | -- | $135 / Sq Ft |
Tax History Compared to Growth
Tax History
| Year | Tax Paid | Tax Assessment Tax Assessment Total Assessment is a certain percentage of the fair market value that is determined by local assessors to be the total taxable value of land and additions on the property. | Land | Improvement |
|---|---|---|---|---|
| 2025 | $4,801 | $324,360 | $36,000 | $288,360 |
| 2024 | $4,801 | $324,360 | $36,000 | $288,360 |
| 2023 | $4,801 | $324,360 | $0 | $0 |
| 2022 | $1,568 | $22,500 | $22,500 | $0 |
| 2021 | $333 | $22,500 | $22,500 | $0 |
| 2020 | $244 | $22,500 | $22,500 | $0 |
| 2019 | $244 | $13,125 | $13,125 | $0 |
| 2018 | $244 | $13,125 | $13,125 | $0 |
| 2017 | $244 | $13,125 | $13,125 | $0 |
| 2016 | $568 | $30,525 | $13,125 | $17,400 |
| 2015 | -- | $33,675 | $0 | $0 |
| 2014 | $549 | $33,682 | $0 | $0 |
Agents Affiliated with this Home
-
Deborah Korlin

Seller's Agent in 2022
Deborah Korlin
Century 21 MVP
(865) 806-0995
38 in this area
408 Total Sales
-
Amber Korlin Brown

Seller Co-Listing Agent in 2022
Amber Korlin Brown
Century 21 MVP
(865) 429-2121
14 in this area
82 Total Sales
-
N
Buyer's Agent in 2022
Non Member Non Member
Non-Member Office
-
J
Buyer's Agent in 2022
Justin Holdrieth
Marty Loveday & Assoc. RE & Auction
-
K
Seller's Agent in 2019
Kevin White
Century 21 Legacy PF
-
T
Buyer's Agent in 2019
Tia Wells
Century 21 Four Seasons WOD
Map
Source: East Tennessee REALTORS® MLS
MLS Number: 1196570
APN: 126G-C-034.00
- 730 Wiley Oakley Dr
- 710 Wiley Oakley Dr
- 810 Oakley Way
- 710 Village Loop Rd
- 862 Sourwood Dr
- 658 Wiley Oakley Dr
- 859 Sourwood Dr
- 0 Wiley Oakley Dr Unit 1304373
- 843 Sourwood Dr
- 645 Wiley Oakley Dr
- 743 Village Loop Rd
- 833 S Piney Butt Loop
- 827 Sourwood Dr
- 622 Wiley Oakley Dr
- 1019 Daisy Ln
- 907 Wiley Oakley Dr
- 1131 Longview Ct
- 788 Chestnut Dr
- 915 Statham Way
- Lot 126 Elm Rd
