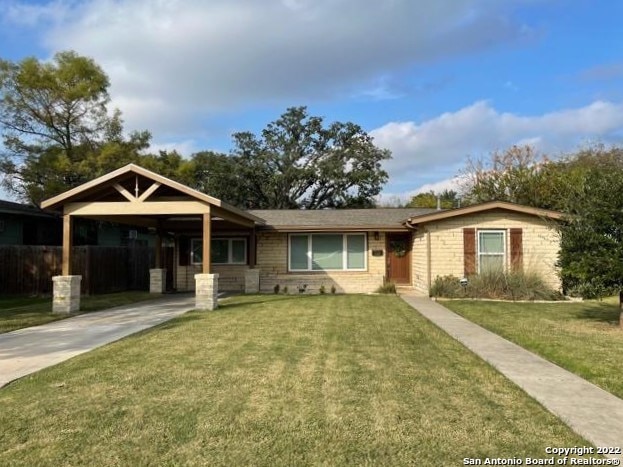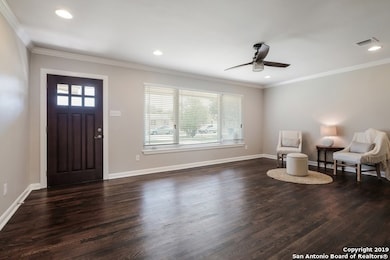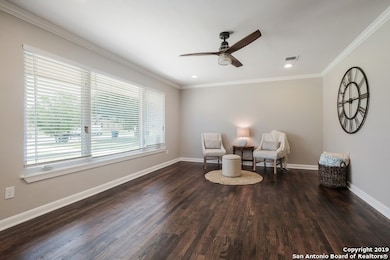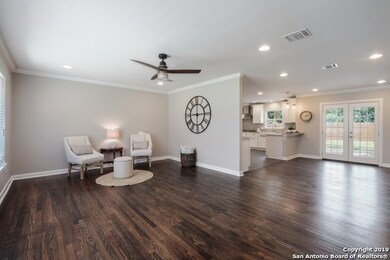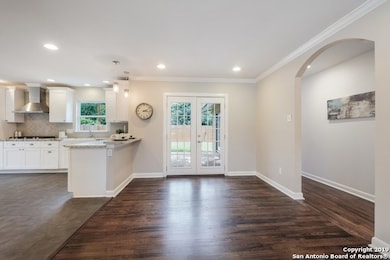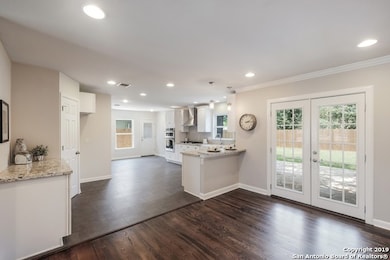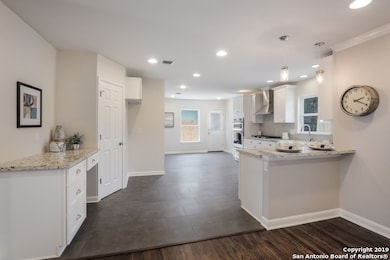743 Robinhood Place San Antonio, TX 78209
Northwood NeighborhoodHighlights
- Wood Flooring
- Converted Garage
- Water Softener is Owned
- Northwood Elementary School Rated A-
- Central Heating and Cooling System
- 3-minute walk to Northridge Park
About This Home
Gorgeous 4 bd 2 ba home in popular Northridge subdivision. Completely remodeled and ready for a new tenant! Open floor plan, Central AC, New water softener installed 2019. Huge kitchen with built-in stainless steel microwave and oven. Refrigerator, washer/dryer and water softener included. Separate tub/shower in master bedroom. Large fenced backyard. Covered parking. Must have good STRONG CREDIT and GOOD RENTAL HISTORY. No broken leases, No evictions. Pets on a case by case basis, no aggressive breeds, no puppies and no cats. Must be spayed/neutered. $300 non-refundable pet fee per pet. Non smokers only. Lease is for one year only with no option for renewal. Leases less than one year may be possible.
Home Details
Home Type
- Single Family
Est. Annual Taxes
- $8,234
Year Built
- Built in 1953
Lot Details
- 8,059 Sq Ft Lot
- Fenced
Parking
- Converted Garage
Home Design
- Slab Foundation
- Masonry
Interior Spaces
- 1,955 Sq Ft Home
- 1-Story Property
- Ceiling Fan
- Window Treatments
- Combination Dining and Living Room
- Fire and Smoke Detector
Kitchen
- Stove
- <<microwave>>
- Dishwasher
- Disposal
Flooring
- Wood
- Carpet
- Ceramic Tile
Bedrooms and Bathrooms
- 4 Bedrooms
- 2 Full Bathrooms
Laundry
- Laundry on main level
- Washer Hookup
Schools
- Northwwod Elementary School
- Garner Middle School
- Macarthur High School
Utilities
- Central Heating and Cooling System
- Water Softener is Owned
Community Details
- Northridge Subdivision
Listing and Financial Details
- Assessor Parcel Number 104210210160
- Seller Concessions Offered
Map
Source: San Antonio Board of REALTORS®
MLS Number: 1783293
APN: 10421-021-0160
- 426 Tophill Rd
- 423 Northridge Dr
- 2611 Eisenhauer Rd Unit 104
- 2611 Eisenhauer Rd Unit 1603
- 2611 Eisenhauer Rd Unit 1007
- 338 Tophill Rd
- 539 Calumet Place
- 351 Northridge Dr
- 602 Northridge Dr
- 2810 Bent Bow Dr
- 7103 Parkside Place
- 510 Woodcrest Dr
- 635 Brightwood Place
- 403 Larkwood Dr
- 419 Woodcrest Dr
- 303 Ridgehaven Place
- 247 Ridgehaven Place
- 535 Oakleaf Dr
- 227 Devonshire Dr
- 602 Brightwood Place
- 2611 Eisenhauer Rd Unit 901
- 2611 Eisenhauer Rd
- 643 Brightwood Place
- 315 Ridgehaven Place
- 538 E Nottingham Dr
- 353 Irvington Dr
- 535 Oakleaf Dr
- 526 E Nottingham Dr
- 434 Burnside Dr
- 209 Harmon Dr
- 514 Brightwood Place
- 3031 Eisenhauer Rd
- 6900 N Vandiver Rd
- 7407 Quail Run Dr
- 335 Rainbow Dr
- 67 Brees Blvd
- 210 Rainbow Dr
- 7527 Quail Run Dr
- 3102 Eisenhauer Rd Unit A3
- 127 Rainbow Dr
