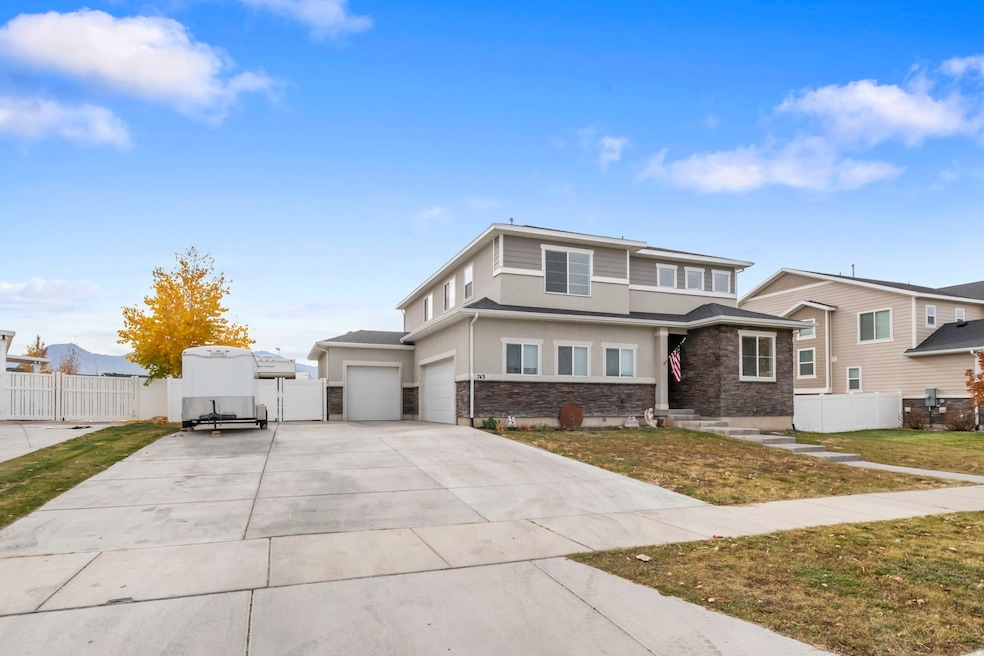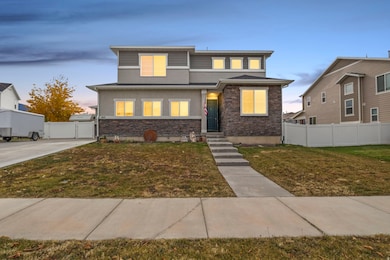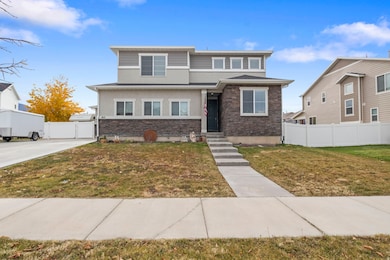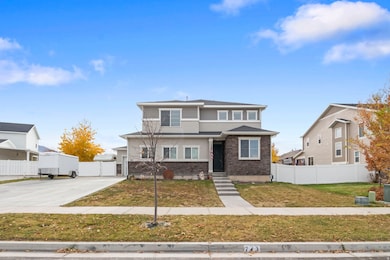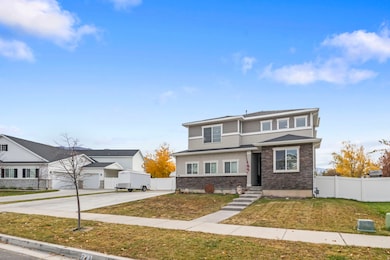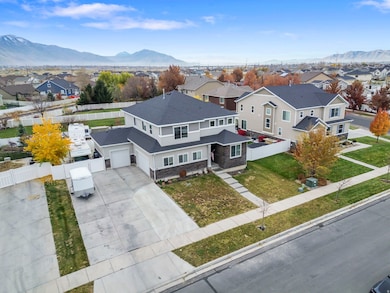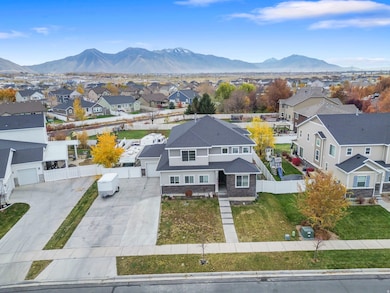743 W 1150 S Springville, UT 84663
Westfields South NeighborhoodEstimated payment $3,653/month
Highlights
- RV or Boat Parking
- Mountain View
- No HOA
- Home Energy Score
- Great Room
- Den
About This Home
Welcome home! Perfectly situated near freeways, shopping, parks, and school with a new TRAX station coming sooN, This property combines convenience with comfort. Enjoy a beautiful, eco-friendly backyard with fire pit and stunning views, a large fenced dog run, and plenty of room for entertaining under the gazebo with a 30-amp power connection. The home features new paint (to be completed prior to closing), durable LVP flooring, and a spacious floor plan with a HUGE master bedroom closet. Outside you'll find an extra-wide driveway, RV parking with a 50-amp plug, and another 50-amp connection ready for your hot tub. This home truly has it all-style, function, and location!
Listing Agent
Teisha Hawley
KW South Valley Keller Williams License #14116143 Listed on: 11/13/2025
Open House Schedule
-
Saturday, November 15, 202510:00 am to 12:00 pm11/15/2025 10:00:00 AM +00:0011/15/2025 12:00:00 PM +00:00Add to Calendar
Home Details
Home Type
- Single Family
Est. Annual Taxes
- $3,441
Year Built
- Built in 2019
Lot Details
- 0.25 Acre Lot
- Dog Run
- Property is Fully Fenced
- Landscaped
- Property is zoned Single-Family
Parking
- 3 Car Garage
- RV or Boat Parking
Home Design
- Stone Siding
- Asbestos
- Stucco
Interior Spaces
- 2,665 Sq Ft Home
- 2-Story Property
- Wet Bar
- Ceiling Fan
- Double Pane Windows
- Blinds
- Sliding Doors
- Great Room
- Den
- Mountain Views
- Fire and Smoke Detector
Kitchen
- Free-Standing Range
- Range Hood
- Microwave
- Disposal
Flooring
- Carpet
- Laminate
Bedrooms and Bathrooms
- 5 Bedrooms | 1 Main Level Bedroom
- Walk-In Closet
Eco-Friendly Details
- Home Energy Score
- Electronic Air Cleaner
- Sprinkler System
Outdoor Features
- Gazebo
- Storage Shed
- Porch
Schools
- Meadow Brook Elementary School
- Mapleton Jr Middle School
- Springville High School
Utilities
- Forced Air Heating and Cooling System
- Natural Gas Connected
Community Details
- No Home Owners Association
- Miner Subdivision
Listing and Financial Details
- Exclusions: Hot Tub
- Assessor Parcel Number 67-005-0040
Map
Home Values in the Area
Average Home Value in this Area
Tax History
| Year | Tax Paid | Tax Assessment Tax Assessment Total Assessment is a certain percentage of the fair market value that is determined by local assessors to be the total taxable value of land and additions on the property. | Land | Improvement |
|---|---|---|---|---|
| 2025 | $3,191 | $343,750 | $207,200 | $417,800 |
| 2024 | $3,191 | $316,690 | $0 | $0 |
| 2023 | $3,124 | $313,005 | $0 | $0 |
| 2022 | $3,124 | $307,340 | $0 | $0 |
| 2021 | $2,676 | $409,200 | $134,200 | $275,000 |
| 2020 | $2,490 | $369,300 | $99,400 | $269,900 |
| 2019 | $1,109 | $92,000 | $92,000 | $0 |
Property History
| Date | Event | Price | List to Sale | Price per Sq Ft |
|---|---|---|---|---|
| 11/13/2025 11/13/25 | For Sale | $640,000 | -- | $240 / Sq Ft |
Purchase History
| Date | Type | Sale Price | Title Company |
|---|---|---|---|
| Warranty Deed | -- | First American Union Heights | |
| Special Warranty Deed | -- | Cottonwood Title Ins Agency |
Mortgage History
| Date | Status | Loan Amount | Loan Type |
|---|---|---|---|
| Open | $290,503 | New Conventional |
Source: UtahRealEstate.com
MLS Number: 2122748
APN: 67-005-0040
- 1148 S 700 W
- 1107 W 1150 S
- 671 W 1450 S
- 1133 W 1150 S
- 819 S Greenway Dr W
- 709 S Greenway Dr Unit 14
- 769 S Greenway Dr
- 765 S Greenway Dr
- 831 S Greenway Dr
- 805 S Greenway Dr
- Cottage Floorplan #1 at Huntington Ranch - Huntington Cottages
- Cottage Floorplan #3 at Huntington Ranch - Huntington Cottages
- 841 S 950 W Unit 123
- Cottage Floorplan #2 at Huntington Ranch - Huntington Cottages
- 884 Huntington River Dr Unit 101
- 896 Huntington River Dr Unit 102
- Loft Floorplan #2 at Huntington Ranch - Huntington Lofts
- 895 Hobble Creek Ct Unit 90
- 1131 W 1425 S
- 585 W 850 S
- 655 S 1200 W
- 618 S 100 W Unit 103
- 500 S Main St Unit 1G
- 500 S Main St
- 187 N 1275 W
- 358 S 550 W Unit D-10
- 1295-N Sr 51
- 1308 N 1980 E
- 1251 Cattail Dr
- 1193 Dragonfly Ln
- 467 S 2550 W Unit 5
- 1698 E Ridgefield Rd
- 810 W 2000 N Unit R2
- 103 E 700 N Unit 13
- 368 N Diamond Fork Loop
- 1121 N 600 E
- 687 N Main St
- 755 E 100 N
- 1329 E 410 S
- 150 S Main St Unit 8
