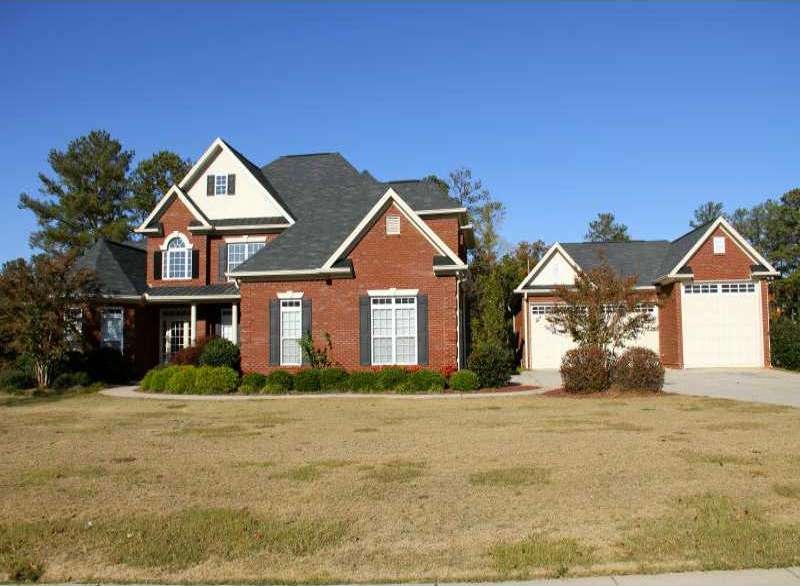
7430 Rolling Oaks Dr Winston, GA 30187
Bill Arp NeighborhoodHighlights
- Separate his and hers bathrooms
- Traditional Architecture
- <<bathWithWhirlpoolToken>>
- Dining Room Seats More Than Twelve
- Main Floor Primary Bedroom
- Bonus Room
About This Home
As of December 2021OWNER FINANCING WITH 7% DOWN! CALL FOR DETAILS. BEAUTIFUL 4 SIDE BRICK HOME WITH CUSTOM DETACHED GARAGE LOCATED IN GREAT SCHOOL DISTRICT. MASTER ON MAIN WITH SITTING ROOM, LARGE 3 PERSON WHIRLPOOL TUB IN MASTER BATH, UPGRADES THROUGHOUT HOME. NICE ESTABLISHED NEIGHBORHOOD.
Last Agent to Sell the Property
Main Street Property Shoppe License #330140 Listed on: 11/06/2011
Home Details
Home Type
- Single Family
Est. Annual Taxes
- $5,439
Year Built
- Built in 2003
Lot Details
- Level Lot
Parking
- 2 Car Garage
- Driveway Level
Home Design
- Traditional Architecture
- Ridge Vents on the Roof
- Composition Roof
- Four Sided Brick Exterior Elevation
Interior Spaces
- 3,618 Sq Ft Home
- 1.5-Story Property
- Central Vacuum
- Tray Ceiling
- Ceiling height of 10 feet on the lower level
- Factory Built Fireplace
- Two Story Entrance Foyer
- Great Room
- Dining Room Seats More Than Twelve
- Formal Dining Room
- Home Office
- Bonus Room
- Workshop
- Screened Porch
- Laundry on lower level
Kitchen
- Eat-In Kitchen
- Double Self-Cleaning Oven
- Electric Range
- <<microwave>>
- Dishwasher
- Solid Surface Countertops
- Wood Stained Kitchen Cabinets
Bedrooms and Bathrooms
- 4 Bedrooms | 1 Primary Bedroom on Main
- Walk-In Closet
- Separate his and hers bathrooms
- Dual Vanity Sinks in Primary Bathroom
- <<bathWithWhirlpoolToken>>
Basement
- Basement Fills Entire Space Under The House
- Interior and Exterior Basement Entry
- Stubbed For A Bathroom
- Natural lighting in basement
Home Security
- Intercom
- Fire and Smoke Detector
Schools
- North Douglas Elementary School
- Fairplay Middle School
- Alexander High School
Utilities
- Central Air
- Air Source Heat Pump
- Underground Utilities
- Electric Water Heater
- Septic Tank
- High Speed Internet
Community Details
- Property has a Home Owners Association
- Ashton Heights Subdivision
Listing and Financial Details
- Tax Lot 16
- Assessor Parcel Number 7430RollingOaksDR
Ownership History
Purchase Details
Purchase Details
Home Financials for this Owner
Home Financials are based on the most recent Mortgage that was taken out on this home.Purchase Details
Purchase Details
Home Financials for this Owner
Home Financials are based on the most recent Mortgage that was taken out on this home.Similar Homes in the area
Home Values in the Area
Average Home Value in this Area
Purchase History
| Date | Type | Sale Price | Title Company |
|---|---|---|---|
| Warranty Deed | -- | -- | |
| Warranty Deed | $270,000 | -- | |
| Foreclosure Deed | $39,223 | -- | |
| Quit Claim Deed | -- | -- |
Mortgage History
| Date | Status | Loan Amount | Loan Type |
|---|---|---|---|
| Open | $207,200 | New Conventional | |
| Closed | $133,375 | New Conventional | |
| Previous Owner | $112,000 | New Conventional | |
| Previous Owner | $110,000 | New Conventional | |
| Previous Owner | $142,178 | Stand Alone Second | |
| Previous Owner | $150,000 | Stand Alone Second | |
| Previous Owner | $207,000 | New Conventional |
Property History
| Date | Event | Price | Change | Sq Ft Price |
|---|---|---|---|---|
| 12/13/2021 12/13/21 | Sold | $585,000 | +8.4% | $162 / Sq Ft |
| 09/21/2021 09/21/21 | Pending | -- | -- | -- |
| 09/02/2021 09/02/21 | For Sale | $539,900 | +100.0% | $149 / Sq Ft |
| 04/05/2012 04/05/12 | Sold | $270,000 | -16.9% | $75 / Sq Ft |
| 03/06/2012 03/06/12 | Pending | -- | -- | -- |
| 11/06/2011 11/06/11 | For Sale | $325,000 | -- | $90 / Sq Ft |
Tax History Compared to Growth
Tax History
| Year | Tax Paid | Tax Assessment Tax Assessment Total Assessment is a certain percentage of the fair market value that is determined by local assessors to be the total taxable value of land and additions on the property. | Land | Improvement |
|---|---|---|---|---|
| 2024 | $6,439 | $202,600 | $24,800 | $177,800 |
| 2023 | $6,439 | $202,600 | $24,800 | $177,800 |
| 2022 | $6,662 | $202,600 | $24,800 | $177,800 |
| 2021 | $1,518 | $183,440 | $23,560 | $159,880 |
| 2020 | $1,509 | $163,280 | $19,840 | $143,440 |
| 2019 | $1,237 | $159,480 | $19,840 | $139,640 |
| 2018 | $3,831 | $126,000 | $18,094 | $107,906 |
| 2017 | $3,901 | $126,000 | $18,094 | $107,906 |
| 2016 | $3,668 | $131,680 | $19,840 | $111,840 |
| 2015 | $4,026 | $125,000 | $19,320 | $105,680 |
| 2014 | $3,883 | $117,240 | $19,320 | $97,920 |
| 2013 | -- | $113,960 | $18,840 | $95,120 |
Agents Affiliated with this Home
-
KELLI HAYES

Seller's Agent in 2021
KELLI HAYES
Coldwell Banker Realty
(404) 660-3574
28 in this area
141 Total Sales
-
Karli Thompson
K
Buyer's Agent in 2021
Karli Thompson
Dynasty Realty LLC
(404) 667-6728
1 in this area
23 Total Sales
-
Jerry Slay

Seller's Agent in 2012
Jerry Slay
Main Street Property Shoppe
(678) 618-8935
7 in this area
42 Total Sales
-
PATRICE BREAUX

Buyer's Agent in 2012
PATRICE BREAUX
HomeSmart
(404) 493-2613
5 Total Sales
Map
Source: First Multiple Listing Service (FMLS)
MLS Number: 4292751
APN: 0025-00-9-0-034
