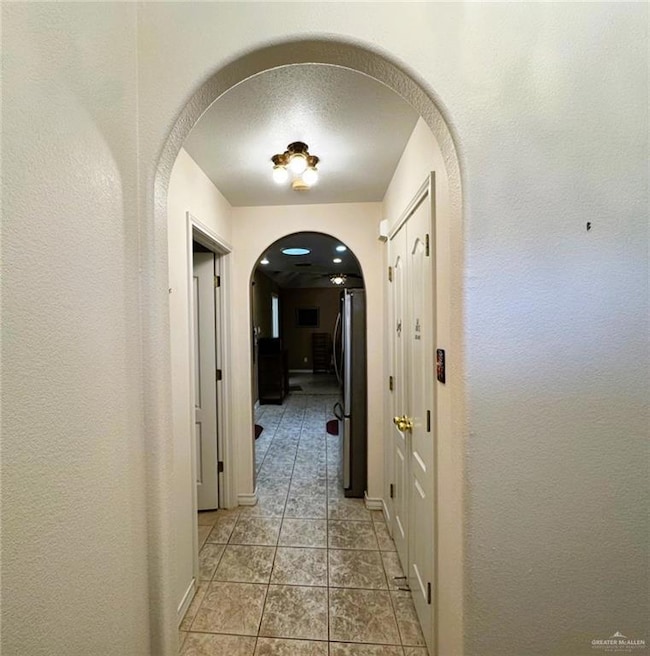
7432 Golf Dr Mission, TX 78572
Estimated payment $1,507/month
Highlights
- Popular Property
- Sitting Area In Primary Bedroom
- Community Pool
- Senior Community
- Granite Countertops
- Home Office
About This Home
Lovely home in the desirable community of Golf View Estates with solar panels included in Mission, Tx! This gem features 3 bedrooms, 2.5 baths, 2 living areas, split bedroom floor plan, a charming dining area and a designated laundry room. The kitchen is inspiring with cherry wood cabinetry, deep pull drawers complemented with granite countertops, stainless steel appliances, pantry, reverse osmosis system and water softener. Its primary room has an en-suite bathroom with beautiful double vanity, and an ample walk-in closet. A built-in desk and murphy bed conveniently equips the 3rd bedroom. Comes with a 2-car tile garage and a 2-car carport for extra space or to enjoy your gatherings. Has an extended driveway with the possibility of adding more for an RV parking area. Plus enjoy its clubhouse swimming pool & other amenities. Situated minutes away from expressway 83 and next to Howling Trails Golf Course, make this move-in ready well-maintained home yours today!
Home Details
Home Type
- Single Family
Est. Annual Taxes
- $3,024
Year Built
- Built in 1998
Lot Details
- 7,597 Sq Ft Lot
- Cul-De-Sac
- Sprinkler System
HOA Fees
- $42 Monthly HOA Fees
Parking
- 2 Car Attached Garage
- 2 Carport Spaces
- Rear-Facing Garage
Home Design
- Brick Exterior Construction
- Slab Foundation
- Composition Shingle Roof
Interior Spaces
- 1,594 Sq Ft Home
- 1-Story Property
- Built-In Features
- Ceiling Fan
- Skylights
- Double Pane Windows
- Vertical Blinds
- Home Office
- Fire and Smoke Detector
Kitchen
- Oven
- Electric Cooktop
- Microwave
- Ice Maker
- Dishwasher
- Granite Countertops
- Disposal
Flooring
- Carpet
- Tile
Bedrooms and Bathrooms
- 3 Bedrooms
- Sitting Area In Primary Bedroom
- Split Bedroom Floorplan
- Dual Closets
- Walk-In Closet
- Dual Vanity Sinks in Primary Bathroom
- Shower Only
Laundry
- Laundry Room
- Dryer
- Washer
Outdoor Features
- Covered patio or porch
Schools
- Gonzalez Elementary School
- Richards Middle School
- La Joya High School
Utilities
- Central Heating and Cooling System
- Electric Water Heater
- Municipal Utilities District Sewer
- Cable TV Available
Listing and Financial Details
- Assessor Parcel Number G514002000012200
Community Details
Overview
- Senior Community
- Golf View Estates Po Inc Association
- Golf View Estates Subdivision
Recreation
- Community Pool
Map
Home Values in the Area
Average Home Value in this Area
Tax History
| Year | Tax Paid | Tax Assessment Tax Assessment Total Assessment is a certain percentage of the fair market value that is determined by local assessors to be the total taxable value of land and additions on the property. | Land | Improvement |
|---|---|---|---|---|
| 2024 | $1,124 | $154,934 | -- | -- |
| 2023 | $2,717 | $140,849 | $29,628 | $111,221 |
| 2022 | $3,061 | $140,849 | $29,628 | $111,221 |
| 2021 | $3,031 | $138,505 | $29,628 | $108,877 |
| 2020 | $2,873 | $129,770 | $29,628 | $100,142 |
| 2019 | $2,770 | $125,165 | $29,628 | $95,537 |
| 2018 | $2,806 | $126,364 | $29,628 | $98,461 |
| 2017 | $2,562 | $114,876 | $22,791 | $92,085 |
| 2016 | $2,254 | $101,062 | $22,791 | $78,271 |
| 2015 | $2,579 | $108,774 | $22,791 | $85,983 |
Property History
| Date | Event | Price | Change | Sq Ft Price |
|---|---|---|---|---|
| 07/15/2025 07/15/25 | For Sale | $218,900 | -- | $137 / Sq Ft |
Purchase History
| Date | Type | Sale Price | Title Company |
|---|---|---|---|
| Vendors Lien | -- | None Available | |
| Special Warranty Deed | -- | Landtitleusa Inc | |
| Warranty Deed | -- | Sierra Title |
Mortgage History
| Date | Status | Loan Amount | Loan Type |
|---|---|---|---|
| Open | $116,650 | New Conventional | |
| Closed | $120,000 | Seller Take Back |
Similar Homes in Mission, TX
Source: Greater McAllen Association of REALTORS®
MLS Number: 476029
APN: G5140-02-000-0122-00
- 2107 Double Eagle Dr
- 2111 Fairway Ct
- 2503 Double Eagle Dr
- 3802 Clavel Rd Unit 2
- 7220 W Interstate Highway 2
- 3717 Clavel St Unit 6
- 7610 Wagon Trail Dr
- 7725 Wagon Trail Dr
- 2903 Loma Linda Cir N
- 3602 Ida Dr
- 1703 Gardner Rd
- 1500 Sapphire St
- 432 Triple D Dr
- 4321 Royal Palm St
- 4004 N La Homa Rd
- 6112 Davis Ln
- 3300 Moorefield Rd Unit 8
- 305 Palm Shores Dr
- 502 E 2nd St Unit 3
- 529 Lake Point St






