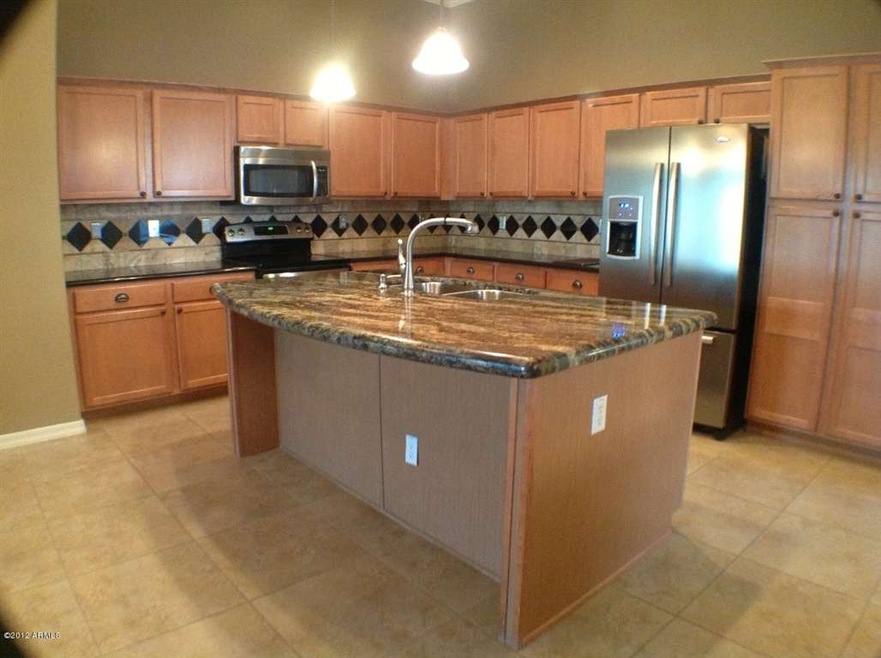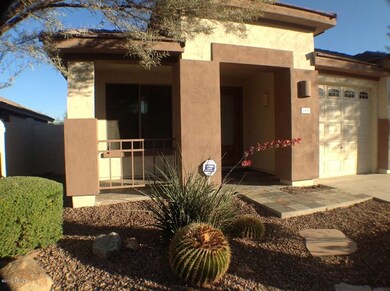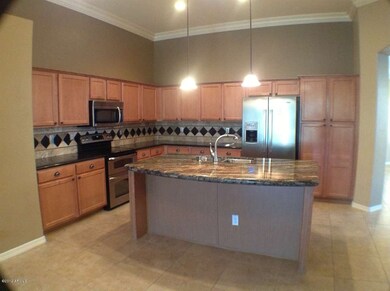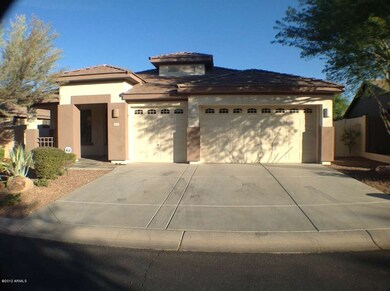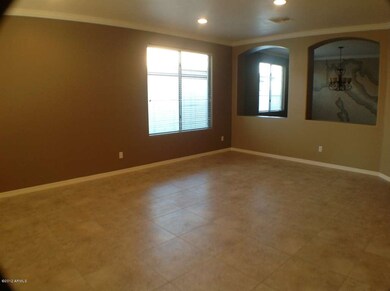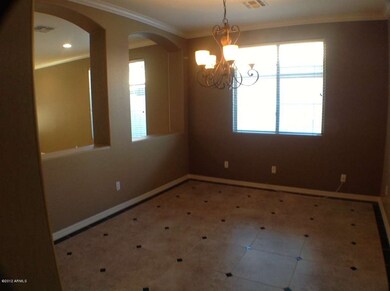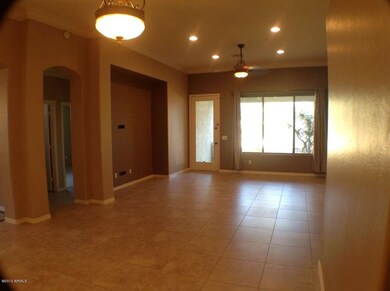
7436 E Nora St Mesa, AZ 85207
Las Sendas NeighborhoodHighlights
- Clubhouse
- Vaulted Ceiling
- Heated Community Pool
- Franklin at Brimhall Elementary School Rated A
- Granite Countertops
- Tennis Courts
About This Home
As of November 20193 Bed 2 Bath Las Sendas remodel home for sale 85207 is a traditional sale! The stunning remodel of this split floor plan, 2002 built home, makes it virtually brand new. All the high end finishes of a million dollar property can be found in this 3 Bed 2 Bath Las Sendas remodel home for sale 85207. Designer finishes of intricate tile work, crown molding with wide baseboards, gorgeous landscaping, virtually brand new appliances, and custom granite in kitchen and baths are just a few of the amenities of this 3 Bed 2 Bath Las Sendas remodel home for sale 85207. Move in today and enjoy the lifestyle of an award winning golf community in Las Sendas with pools, hot tubs, hiking and biking trails, children's play parks, fitness center, shopping and easy freeway access. 3 Bed 2 Bath Las Sendas home
Last Agent to Sell the Property
Keller Williams Realty Sonoran Living License #SA566481000 Listed on: 11/29/2012

Last Buyer's Agent
David Klein
US Preferred Realty, Inc. License #SA541525000
Home Details
Home Type
- Single Family
Est. Annual Taxes
- $1,733
Year Built
- Built in 2002
Lot Details
- 7,311 Sq Ft Lot
- Desert faces the front of the property
- Block Wall Fence
- Grass Covered Lot
Parking
- 3 Car Garage
Home Design
- Tile Roof
- Metal Construction or Metal Frame
- Stucco
Interior Spaces
- 2,276 Sq Ft Home
- 1-Story Property
- Vaulted Ceiling
- Ceiling Fan
- Solar Screens
- Washer and Dryer Hookup
Kitchen
- Breakfast Bar
- <<builtInMicrowave>>
- Dishwasher
- Kitchen Island
- Granite Countertops
Flooring
- Carpet
- Stone
Bedrooms and Bathrooms
- 3 Bedrooms
- 2 Bathrooms
- Bathtub With Separate Shower Stall
Outdoor Features
- Covered patio or porch
Schools
- Las Sendas Elementary School
- Fremont Junior High School
- Red Mountain High School
Utilities
- Refrigerated Cooling System
- Heating System Uses Natural Gas
Listing and Financial Details
- Tax Lot 12
- Assessor Parcel Number 219-25-480
Community Details
Overview
- Property has a Home Owners Association
- Las Sendas Association, Phone Number (602) 957-9191
- Built by Fulton Homes
- Las Sendas Subdivision
Amenities
- Clubhouse
- Recreation Room
Recreation
- Tennis Courts
- Heated Community Pool
- Community Spa
- Bike Trail
Ownership History
Purchase Details
Home Financials for this Owner
Home Financials are based on the most recent Mortgage that was taken out on this home.Purchase Details
Home Financials for this Owner
Home Financials are based on the most recent Mortgage that was taken out on this home.Purchase Details
Home Financials for this Owner
Home Financials are based on the most recent Mortgage that was taken out on this home.Purchase Details
Home Financials for this Owner
Home Financials are based on the most recent Mortgage that was taken out on this home.Purchase Details
Home Financials for this Owner
Home Financials are based on the most recent Mortgage that was taken out on this home.Purchase Details
Home Financials for this Owner
Home Financials are based on the most recent Mortgage that was taken out on this home.Purchase Details
Home Financials for this Owner
Home Financials are based on the most recent Mortgage that was taken out on this home.Purchase Details
Home Financials for this Owner
Home Financials are based on the most recent Mortgage that was taken out on this home.Purchase Details
Purchase Details
Purchase Details
Purchase Details
Similar Homes in Mesa, AZ
Home Values in the Area
Average Home Value in this Area
Purchase History
| Date | Type | Sale Price | Title Company |
|---|---|---|---|
| Warranty Deed | $385,000 | Clear Title Agency Of Az | |
| Warranty Deed | $327,000 | North American Title Company | |
| Interfamily Deed Transfer | -- | Magnus Title Agency | |
| Warranty Deed | $290,000 | Security Title Agency | |
| Warranty Deed | $269,000 | Magnus Title Agency | |
| Quit Claim Deed | -- | None Available | |
| Special Warranty Deed | $178,500 | Stewart Title & Trust Of Pho | |
| Interfamily Deed Transfer | -- | Stewart Title & Trust Of Pho | |
| Grant Deed | -- | Lsi Title Company | |
| Trustee Deed | $300,831 | None Available | |
| Interfamily Deed Transfer | -- | -- | |
| Interfamily Deed Transfer | -- | Security Title Agency | |
| Warranty Deed | $184,415 | Security Title Agency | |
| Cash Sale Deed | $139,006 | Security Title Agency |
Mortgage History
| Date | Status | Loan Amount | Loan Type |
|---|---|---|---|
| Open | $397,705 | VA | |
| Previous Owner | $150,000 | New Conventional | |
| Previous Owner | $263,000 | New Conventional | |
| Previous Owner | $232,000 | New Conventional | |
| Previous Owner | $215,200 | New Conventional | |
| Previous Owner | $130,000 | Purchase Money Mortgage | |
| Previous Owner | $130,000 | Purchase Money Mortgage | |
| Previous Owner | $160,000 | Credit Line Revolving | |
| Previous Owner | $252,000 | Negative Amortization |
Property History
| Date | Event | Price | Change | Sq Ft Price |
|---|---|---|---|---|
| 11/13/2019 11/13/19 | Sold | $385,000 | 0.0% | $169 / Sq Ft |
| 10/04/2019 10/04/19 | Pending | -- | -- | -- |
| 09/28/2019 09/28/19 | For Sale | $385,000 | +17.7% | $169 / Sq Ft |
| 10/07/2016 10/07/16 | Sold | $327,000 | -1.5% | $144 / Sq Ft |
| 09/08/2016 09/08/16 | Pending | -- | -- | -- |
| 09/06/2016 09/06/16 | For Sale | $332,000 | +14.5% | $146 / Sq Ft |
| 02/22/2013 02/22/13 | Sold | $290,000 | -3.3% | $127 / Sq Ft |
| 01/13/2013 01/13/13 | Pending | -- | -- | -- |
| 01/11/2013 01/11/13 | For Sale | $300,000 | 0.0% | $132 / Sq Ft |
| 12/12/2012 12/12/12 | Pending | -- | -- | -- |
| 11/29/2012 11/29/12 | For Sale | $300,000 | -- | $132 / Sq Ft |
Tax History Compared to Growth
Tax History
| Year | Tax Paid | Tax Assessment Tax Assessment Total Assessment is a certain percentage of the fair market value that is determined by local assessors to be the total taxable value of land and additions on the property. | Land | Improvement |
|---|---|---|---|---|
| 2025 | $2,843 | $34,260 | -- | -- |
| 2024 | $2,876 | $32,629 | -- | -- |
| 2023 | $2,876 | $46,880 | $9,370 | $37,510 |
| 2022 | $2,813 | $35,170 | $7,030 | $28,140 |
| 2021 | $2,890 | $33,310 | $6,660 | $26,650 |
| 2020 | $2,852 | $31,070 | $6,210 | $24,860 |
| 2019 | $2,642 | $28,930 | $5,780 | $23,150 |
| 2018 | $2,522 | $27,680 | $5,530 | $22,150 |
| 2017 | $2,443 | $27,710 | $5,540 | $22,170 |
| 2016 | $2,399 | $26,020 | $5,200 | $20,820 |
| 2015 | $2,265 | $26,130 | $5,220 | $20,910 |
Agents Affiliated with this Home
-
Amanda Wolfe

Seller's Agent in 2019
Amanda Wolfe
Homes of Harvest LLC
(480) 545-8383
32 Total Sales
-
Lyle Burton

Buyer's Agent in 2019
Lyle Burton
Barrett Real Estate
(480) 271-1268
56 Total Sales
-
D
Seller's Agent in 2016
David Klein
US Preferred Realty, Inc.
-
Barbara Woyak

Seller's Agent in 2013
Barbara Woyak
Keller Williams Realty Sonoran Living
(602) 329-6655
1 in this area
83 Total Sales
Map
Source: Arizona Regional Multiple Listing Service (ARMLS)
MLS Number: 4856179
APN: 219-25-480
- 2758 N Sterling
- 7261 E Norland St
- 7354 E Norwood St
- 7258 E Norland St
- 7342 E Norwood St
- 7253 E Nathan St
- 7252 E Nance St
- 7232 E Nance St
- 0 E Culver St Unit 6890003
- 7227 E Northridge St
- 8042 E Palm Ln Unit 2
- 8058 E Palm Ln
- 7730 E Culver St
- 2742 N Augustine
- 7545 E Mallory St
- 2947 N Sonoran Hills
- 3055 N Red Mountain Unit 77
- 3055 N Red Mountain Unit 98
- 3055 N Red Mountain Unit 122
- 3055 N Red Mountain Unit 95
