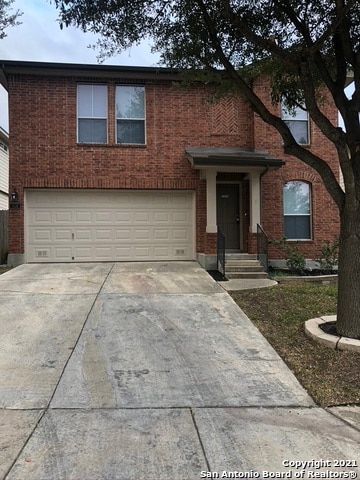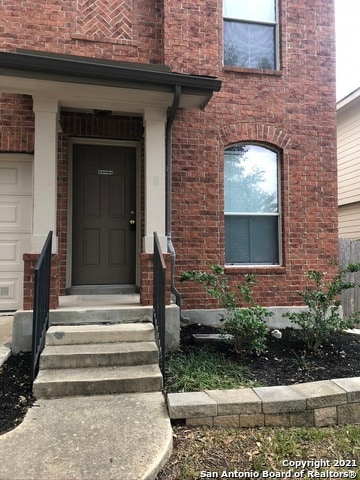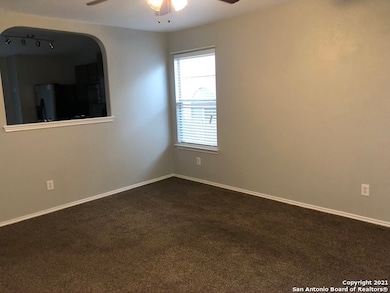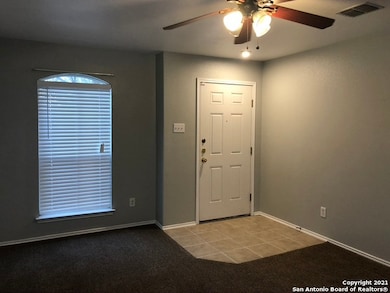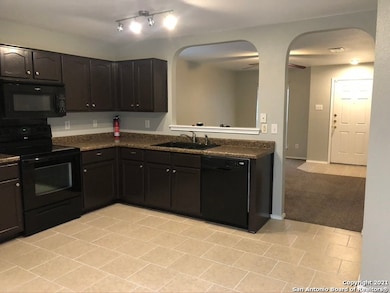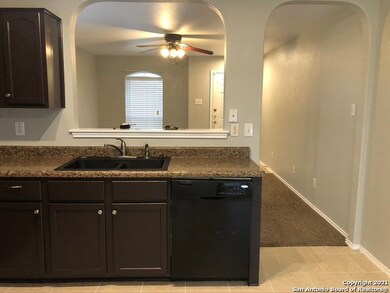7438 Perseus Sound San Antonio, TX 78252
Lackland City NeighborhoodHighlights
- Mature Trees
- Tile Patio or Porch
- Central Heating and Cooling System
- Eat-In Kitchen
- Chandelier
- Ceiling Fan
About This Home
**Available Now & 1/2 off the first full months rent!***Beautiful 3 bed 2.5 bath home located in Solana Ridge subdivision. Large master bedroom with double vanity's in the bathroom. All bedrooms and utility room upstairs. Come and see today! Online application link is on our website, $75 non-refundable application charge for all applicants 18+ due at the time applying. Animal administration charges monthly, per animal starting at $15 (charge based on PetScreening's FIDO Score), subject to restrictions & approval. Lease Administration Charge of $100 at lease execution. Mandatory Resident Benefit Package $50.95/month.
Home Details
Home Type
- Single Family
Est. Annual Taxes
- $3,046
Year Built
- Built in 2006
Lot Details
- 5,227 Sq Ft Lot
- Fenced
- Mature Trees
Home Design
- Brick Exterior Construction
- Slab Foundation
- Composition Roof
- Roof Vent Fans
Interior Spaces
- 1,400 Sq Ft Home
- 2-Story Property
- Ceiling Fan
- Chandelier
- Window Treatments
- Fire and Smoke Detector
Kitchen
- Eat-In Kitchen
- Stove
- <<microwave>>
- Ice Maker
- Trash Compactor
- Disposal
Flooring
- Carpet
- Vinyl
Bedrooms and Bathrooms
- 3 Bedrooms
Laundry
- Dryer
- Washer
Parking
- 2 Car Garage
- Garage Door Opener
Outdoor Features
- Tile Patio or Porch
- Rain Gutters
Schools
- Sun Valley Elementary School
- Mc Auliffe Middle School
- Southwest High School
Utilities
- Central Heating and Cooling System
- Electric Water Heater
- Cable TV Available
Community Details
- Built by DR Horton
- Solana Ridge Subdivision
Listing and Financial Details
- Rent includes noinc
- Assessor Parcel Number 152480040460
- Seller Concessions Offered
Map
Source: San Antonio Board of REALTORS®
MLS Number: 1847215
APN: 15248-004-0460
- 7446 Perseus Sound
- 7446 Draco Leap
- 7423 Vega Gap
- 7371 Lyia Branch
- 7427 Vega Gap
- 7610 Eclipse Mark
- 7502 Hercules Point
- 7422 Equinox Corner
- 7647 Hercules Point
- 7643 Hercules Point
- 7602 Equinox Hill
- 7223 Aldebaran Sun
- 7111 Hallie Meadow
- 162 Morning Valley St
- 146 Hallie Pass
- 7135 Pandora Way
- 7719 Proton Summit
- 7019 Aphrodite Mist
- 7010 Aphrodite Mist
- 7406 Capella Cir
- 7403 Omega Vale
- 7723 Nova Star
- 7618 Hercules Point
- 7410 Canopus Bow
- 7411 Nebula Valley
- 7226 Comet Manor
- 7619 Helios Rise
- 7219 Aldebaran Sun
- 7127 Comet Manor
- 119 Hallie Cove
- 7402 Milky Way Dawn
- 7015 Hallie Ridge
- 6914 Hallie Spirit
- 7527 Capella Cir
- 8010 Eclipse Bend
- 6010 Ray Ellison Blvd
- 6539 Estes Flats
- 6234 Fir Valley Dr
- 6718 Freedom Ridge
- 6902 Quantum Loop

