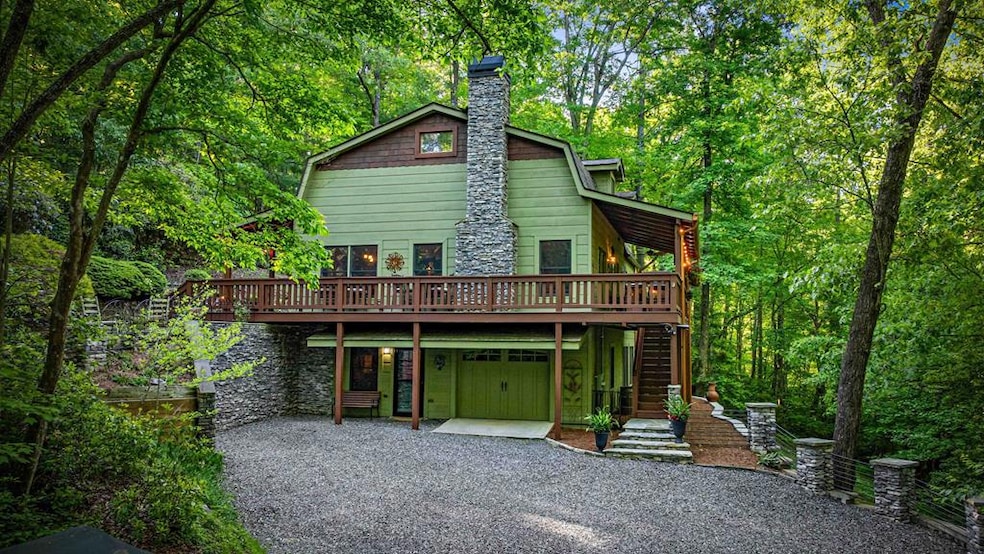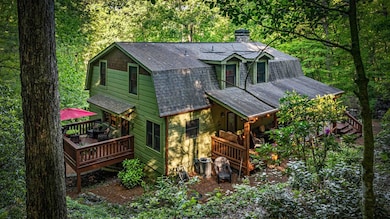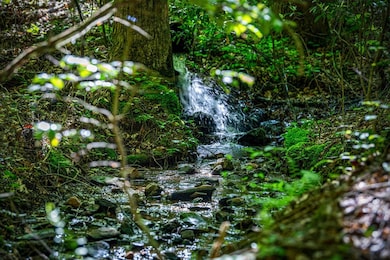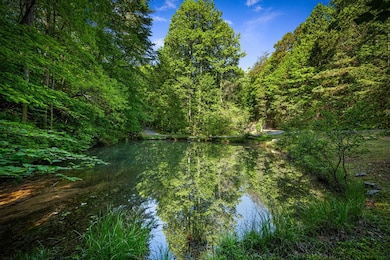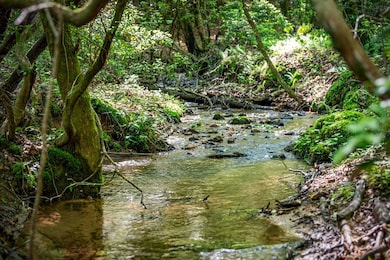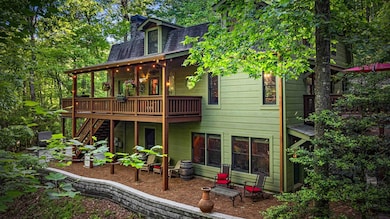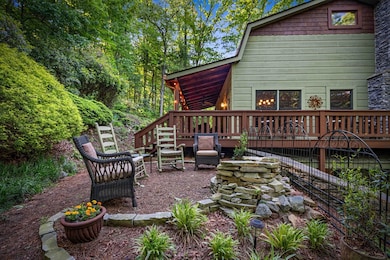
744 Dover Falls Trail Ellijay, GA 30540
Estimated payment $5,235/month
Highlights
- Spa
- Gated Community
- 6.79 Acre Lot
- Home fronts a creek
- Lake View
- Craftsman Architecture
About This Home
Just six miles from Downtown Ellijay, this impeccably maintained, custom-built 3-story home is perfectly nestled on nearly seven acres of wooded privacy, complete with two year-round streams, including Pickett Creek, a tranquil private spring-fed lake, and breathtaking sunset canopy views from inside and outside the home. Inspired by the charm of European gambrel architecture, the home offers a seamless blend of rustic charm, whimsical flair and modern creature comforts for the ultimate mountain oasis in the heart of North Georgia! The main level features an open-concept layout with soaring cathedral ceilings, a stone-wrapped wood-burning fireplace, and expansive windows that invite the outdoors in. The chef's kitchen includes hard-surface countertops, gourmet stainless steel appliances, a large island, and a wine cooler. The spacious primary suite on the main level offers a private deck—ideal for a hot tub—and a spa-style bath with jetted tub, separate shower, and comfort-height fixtures. Also on the main floor are the laundry room and a stylish half bath. Throughout the home you'll find premium finishes, including 8” tongue & groove wood walls and ceilings, 12” wide-plank wood floors, 36” wide doors and windows, impeccable imported stained-glass accents, and high-end carpet in each bedroom. A dramatic 3rd-floor loft flex space overlooks the main living area and leads to two upper bedrooms and a full bath. The terrace level offers flexible space with a large den, bedroom and full bathroom—perfect as an in-law suite, guest quarters, office, or media room—and includes a gas log fireplace and private entry. Enjoy wrap-around decks with two covered porches, an outdoor fire pit for stargazing, and an attached garage with extra storage. Home is equipped with a whole-home Generac. Sold fully-furnished less an exclusionary list, this home is turn-key and would make for the perfect full-time, second home or rental retreat.
Listing Agent
Mountain Sotheby's International Realty Brokerage Phone: 7062225588 License #391447 Listed on: 05/22/2025
Home Details
Home Type
- Single Family
Est. Annual Taxes
- $3,060
Year Built
- Built in 2005
Lot Details
- 6.79 Acre Lot
- Home fronts a creek
- Home fronts a pond
- Fenced
- Garden
Parking
- 1 Car Garage
- Driveway
- Open Parking
Property Views
- Lake
- Woods
- Creek or Stream
Home Design
- Craftsman Architecture
- Chalet
- Cabin
- Frame Construction
- Shingle Roof
- Wood Siding
Interior Spaces
- 3,120 Sq Ft Home
- 3-Story Property
- Furnished
- Sheet Rock Walls or Ceilings
- Cathedral Ceiling
- Ceiling Fan
- 2 Fireplaces
- Wood Frame Window
- Finished Basement
- Basement Fills Entire Space Under The House
Kitchen
- Range<<rangeHoodToken>>
- <<microwave>>
- Dishwasher
Flooring
- Wood
- Carpet
- Concrete
- Tile
Bedrooms and Bathrooms
- 4 Bedrooms
- Primary Bedroom on Main
- Spa Bath
Laundry
- Laundry in Mud Room
- Laundry on main level
- Dryer
- Washer
Outdoor Features
- Spa
- Deck
- Covered patio or porch
- Fire Pit
Utilities
- Central Heating and Cooling System
- Well
- Septic Tank
- Cable TV Available
Listing and Financial Details
- Assessor Parcel Number 3063 001C
Community Details
Overview
- Property has a Home Owners Association
- Dover Falls Trail Subdivision
Security
- Gated Community
Map
Home Values in the Area
Average Home Value in this Area
Tax History
| Year | Tax Paid | Tax Assessment Tax Assessment Total Assessment is a certain percentage of the fair market value that is determined by local assessors to be the total taxable value of land and additions on the property. | Land | Improvement |
|---|---|---|---|---|
| 2024 | $3,060 | $197,520 | $12,480 | $185,040 |
| 2023 | $3,159 | $197,520 | $12,480 | $185,040 |
| 2022 | $2,945 | $167,320 | $12,480 | $154,840 |
| 2021 | $2,574 | $129,720 | $10,400 | $119,320 |
| 2020 | $2,570 | $116,840 | $10,400 | $106,440 |
| 2019 | $2,563 | $113,160 | $8,320 | $104,840 |
| 2018 | $2,596 | $113,160 | $8,320 | $104,840 |
| 2017 | $2,459 | $99,960 | $8,320 | $91,640 |
Property History
| Date | Event | Price | Change | Sq Ft Price |
|---|---|---|---|---|
| 05/22/2025 05/22/25 | For Sale | $899,000 | -- | $288 / Sq Ft |
Purchase History
| Date | Type | Sale Price | Title Company |
|---|---|---|---|
| Deed | $284,900 | -- | |
| Deed | $75,000 | -- |
Similar Homes in Ellijay, GA
Source: Northeast Georgia Board of REALTORS®
MLS Number: 415907
APN: 3063-001C
- 658 Dover Falls Trail
- 152 Oceola Dr
- LOT 18 Dover Highlands Trail
- LOT 18 Dover Highlands Trail Unit 18
- Lot 14 Oceola Dr
- Lot 32 Oceola Dr
- 0 Oceola Dr Unit 416284
- 0 Oceola Dr Unit 28 10324762
- 0 Osceola Dr - Lot #8 Unit 416283
- 00 Oceola Dr
- 315 Sumner Ln
- 30 Red Bird Ln
- 371 Abbott Top Rd
- 0 Stone Pile Gap Rd
- 365 Quarles Ln
- Lot 14 Watersong Trail
- LTS 5,6,7 Mountain Springs Rd
- L 5,6& 7 Mountain Springs Rd
- 0 Flat Branch Rd Unit D 10546633
- 266 Gates Club Rd
- 266 Gates Club Dr
- 351 Penland St
- 171 Boardtown Rd
- 85 27th St
- 20 Monticello Dr
- 862 Walnut Ridge
- 48 Rose Ct
- 1119 Villa Dr
- 1385 Villa Dr
- 1674 Nugget Ln
- 1409 Talona Mountain Rd
- 235 Arrowhead Pass
- 390 Haddock Dr
- 25 Walhala Trail Unit ID1231291P
- 181 Sugar Mountain Rd Unit ID1252489P
- 41 Brookside Ct
- 514 Ash Loop Rd
- 443 Fox Run Dr Unit ID1018182P
- 544 E Main St
