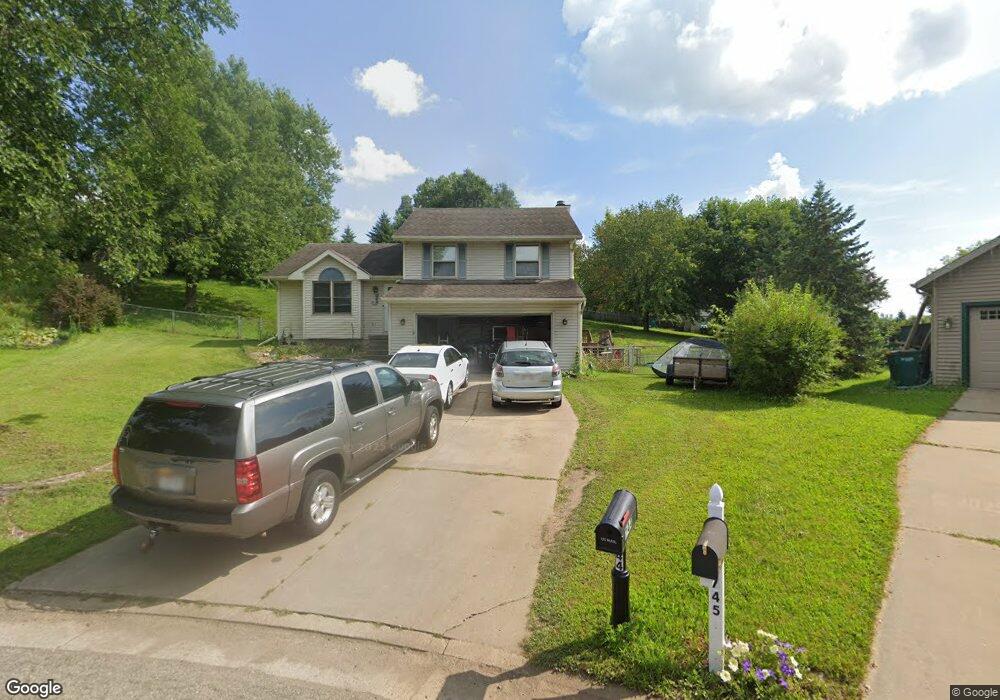744 St James Cir Cottage Grove, WI 53527
Estimated Value: $412,860 - $438,000
3
Beds
1
Bath
1,096
Sq Ft
$391/Sq Ft
Est. Value
About This Home
This home is located at 744 St James Cir, Cottage Grove, WI 53527 and is currently estimated at $428,215, approximately $390 per square foot. 744 St James Cir is a home located in Dane County with nearby schools including Taylor Prairie Elementary School, Cottage Grove Elementary School, and Glacial Drumlin School.
Ownership History
Date
Name
Owned For
Owner Type
Purchase Details
Closed on
Apr 30, 2015
Sold by
Devine Matthew R and Devine Jessica K
Bought by
Fortner Amy and Jacobson Allen
Current Estimated Value
Home Financials for this Owner
Home Financials are based on the most recent Mortgage that was taken out on this home.
Original Mortgage
$160,000
Outstanding Balance
$123,659
Interest Rate
3.77%
Mortgage Type
New Conventional
Estimated Equity
$304,556
Purchase Details
Closed on
Nov 18, 2009
Sold by
Devine Matthew R and Eder Jessica K
Bought by
Devine Matthew R and Devine Jessica K
Home Financials for this Owner
Home Financials are based on the most recent Mortgage that was taken out on this home.
Original Mortgage
$220,396
Interest Rate
5.02%
Mortgage Type
New Conventional
Purchase Details
Closed on
Jun 13, 2008
Sold by
Dwyer Patrick A
Bought by
Devine Matthew R and Eder Jessica K
Home Financials for this Owner
Home Financials are based on the most recent Mortgage that was taken out on this home.
Original Mortgage
$212,244
Interest Rate
6.04%
Mortgage Type
Purchase Money Mortgage
Purchase Details
Closed on
Mar 18, 2005
Sold by
Dwyer Michelle R
Bought by
Dwyer Patrick A
Home Financials for this Owner
Home Financials are based on the most recent Mortgage that was taken out on this home.
Original Mortgage
$179,625
Interest Rate
6.75%
Mortgage Type
FHA
Create a Home Valuation Report for This Property
The Home Valuation Report is an in-depth analysis detailing your home's value as well as a comparison with similar homes in the area
Home Values in the Area
Average Home Value in this Area
Purchase History
| Date | Buyer | Sale Price | Title Company |
|---|---|---|---|
| Fortner Amy | $230,000 | None Available | |
| Devine Matthew R | -- | Northwest Title Agency Inc | |
| Devine Matthew R | $208,000 | Ltic | |
| Dwyer Patrick A | -- | None Available |
Source: Public Records
Mortgage History
| Date | Status | Borrower | Loan Amount |
|---|---|---|---|
| Open | Fortner Amy | $160,000 | |
| Previous Owner | Devine Matthew R | $220,396 | |
| Previous Owner | Devine Matthew R | $212,244 | |
| Previous Owner | Dwyer Patrick A | $179,625 |
Source: Public Records
Tax History Compared to Growth
Tax History
| Year | Tax Paid | Tax Assessment Tax Assessment Total Assessment is a certain percentage of the fair market value that is determined by local assessors to be the total taxable value of land and additions on the property. | Land | Improvement |
|---|---|---|---|---|
| 2024 | $5,691 | $260,000 | $96,000 | $164,000 |
| 2023 | $5,737 | $260,000 | $96,000 | $164,000 |
| 2021 | $5,014 | $260,000 | $96,000 | $164,000 |
| 2020 | $5,127 | $260,000 | $96,000 | $164,000 |
| 2019 | $4,883 | $208,500 | $78,100 | $130,400 |
| 2018 | $4,635 | $208,500 | $78,100 | $130,400 |
| 2017 | $4,674 | $208,500 | $78,100 | $130,400 |
| 2016 | $4,593 | $208,500 | $78,100 | $130,400 |
| 2015 | $4,271 | $208,500 | $78,100 | $130,400 |
| 2014 | $4,272 | $208,500 | $78,100 | $130,400 |
| 2013 | $4,052 | $208,500 | $78,100 | $130,400 |
Source: Public Records
Map
Nearby Homes
- 737 Willow Run St
- 705 Willow Run St
- 4707 & 4711 County Hwy N
- 616 N Main St
- 714 Cresthaven Dr
- 749 Westlawn Dr
- 102 Maria Ln
- 102B Maria Ln
- 1000 N Windsor Ave
- 509 Westlawn Dr Unit 2
- 172 Michelle Ln Unit 172
- 0 W Cottage Grove Rd Unit 2002370
- The Mckinley Plan at Quarry Ridge
- The Juniper Plan at Quarry Ridge
- The Willow Plan at Quarry Ridge
- The Acacia Plan at Quarry Ridge - Quarry Ridge Estates
- The Azalea Plan at Quarry Ridge - Quarry Ridge Estates
- The Sycamore Plan at Quarry Ridge - Quarry Ridge Estates
- The Clare Plan at Quarry Ridge - Quarry Ridge Estates
- The Linden Plan at Quarry Ridge
- 744 Saint James St
- 745 Saint James St
- 748 Saint James St
- 749 St James
- 749 Saint James St
- 753 St James Cir
- 724 Saint John St
- 753 Saint James St
- 752 Saint James St
- 728 Saint John St
- 732 Saint John St
- 720 Saint John St
- 716 Saint John St
- 736 Saint John St
- 756 Saint James St
- 756 St James
- 708 Saint John St
- 757 St James
- 757 Saint James St
- 704 Saint John St
