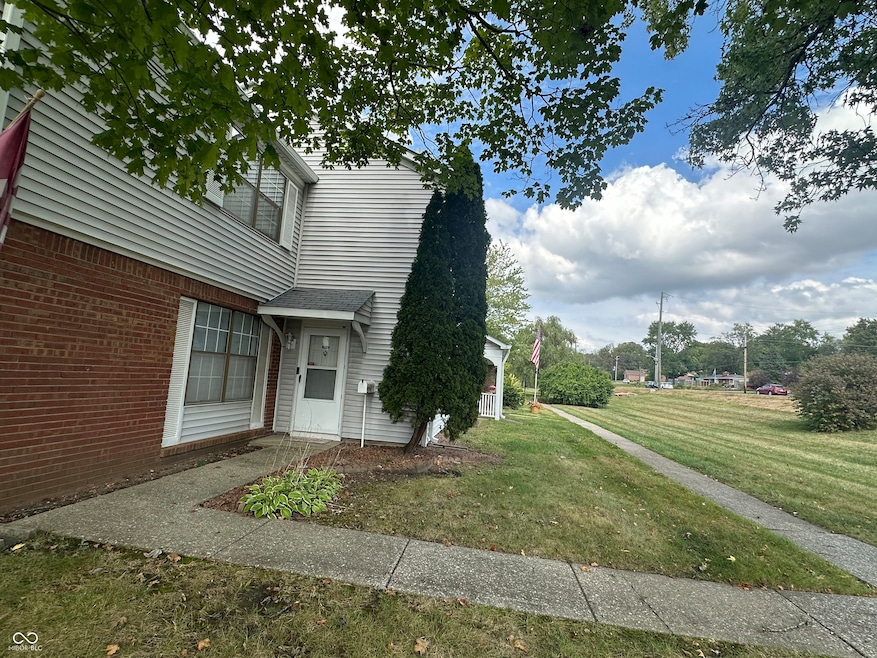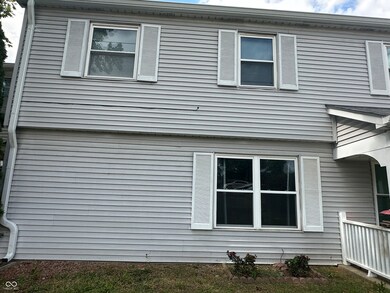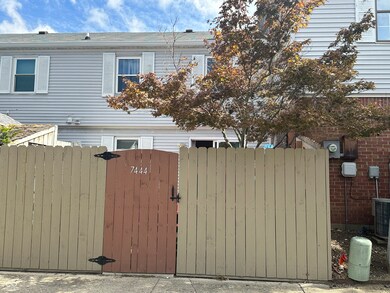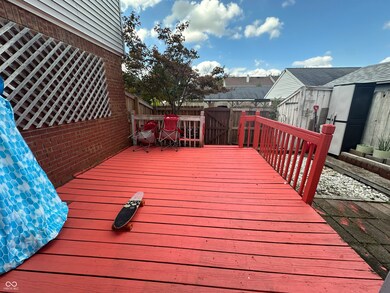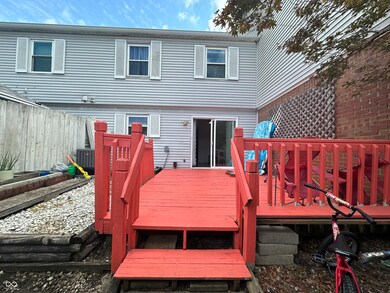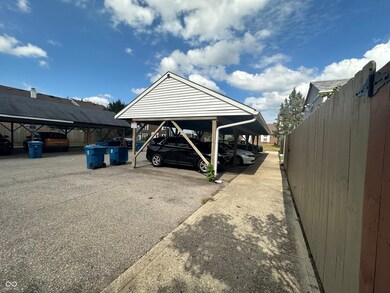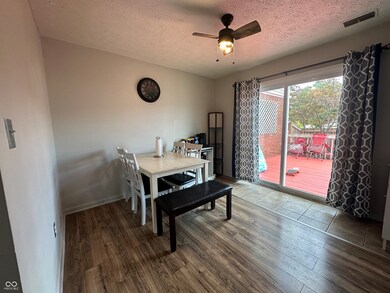
7444 S Meridian St Indianapolis, IN 46217
Linden Wood NeighborhoodHighlights
- Clubhouse
- Deck
- Community Pool
- Douglas MacArthur Elementary School Rated A-
- Traditional Architecture
- Tennis Courts
About This Home
As of December 2024Hurry! It will not last long. Well maintained 3 Bed condo at Southside of Indianapolis. A/C unit and HVAC newly installed in 2022, water softener in 2021, newer laminate floor installed in 2022. 10 minutes to Indianapolis downtown and 5 minutes to Greenwood park Mall. Easy access to -465 and I-67/IN 37. Grocery stores and other shopping centers are near by.
Last Agent to Sell the Property
Wemy Realtor Brokerage Email: sanhleithangkhupson@gmail.com License #RB17000024 Listed on: 09/29/2024
Property Details
Home Type
- Condominium
Est. Annual Taxes
- $572
Year Built
- Built in 1975
Lot Details
- 1 Common Wall
- Landscaped with Trees
HOA Fees
- $231 Monthly HOA Fees
Parking
- 1 Car Garage
- Carport
- Guest Parking
Home Design
- Traditional Architecture
- Patio Lot
- Brick Exterior Construction
- Slab Foundation
- Vinyl Siding
Interior Spaces
- 2-Story Property
- Woodwork
- Vinyl Clad Windows
- Formal Dining Room
- Pull Down Stairs to Attic
Kitchen
- Breakfast Bar
- Electric Oven
- <<builtInMicrowave>>
- Dishwasher
- Disposal
Flooring
- Laminate
- Vinyl
Bedrooms and Bathrooms
- 3 Bedrooms
Laundry
- Laundry on main level
- Dryer
- Washer
Outdoor Features
- Deck
- Shed
Schools
- Douglas Macarthur Elementary Sch
- Perry Meridian High School
Utilities
- Forced Air Heating System
- Electric Water Heater
Listing and Financial Details
- Tax Lot 1
- Assessor Parcel Number 491414124018000500
- Seller Concessions Not Offered
Community Details
Overview
- Association fees include home owners, clubhouse, sewer, lawncare, ground maintenance, maintenance structure, maintenance, parkplayground, snow removal, tennis court(s), trash
- Association Phone (317) 640-8076
- Ambassador Park South Subdivision
- Property managed by Ambassador Park South
- The community has rules related to covenants, conditions, and restrictions
Amenities
- Clubhouse
Recreation
- Tennis Courts
- Community Playground
- Community Pool
Ownership History
Purchase Details
Home Financials for this Owner
Home Financials are based on the most recent Mortgage that was taken out on this home.Purchase Details
Home Financials for this Owner
Home Financials are based on the most recent Mortgage that was taken out on this home.Purchase Details
Home Financials for this Owner
Home Financials are based on the most recent Mortgage that was taken out on this home.Purchase Details
Home Financials for this Owner
Home Financials are based on the most recent Mortgage that was taken out on this home.Purchase Details
Home Financials for this Owner
Home Financials are based on the most recent Mortgage that was taken out on this home.Purchase Details
Home Financials for this Owner
Home Financials are based on the most recent Mortgage that was taken out on this home.Purchase Details
Purchase Details
Purchase Details
Purchase Details
Home Financials for this Owner
Home Financials are based on the most recent Mortgage that was taken out on this home.Similar Homes in Indianapolis, IN
Home Values in the Area
Average Home Value in this Area
Purchase History
| Date | Type | Sale Price | Title Company |
|---|---|---|---|
| Warranty Deed | -- | Mvp National Title | |
| Warranty Deed | $130,000 | Mvp National Title | |
| Warranty Deed | $85,000 | Security Title | |
| Warranty Deed | $79,900 | Title Alliance Of Indy Metro | |
| Warranty Deed | -- | Chicago Title | |
| Deed | $65,000 | -- | |
| Deed | -- | None Available | |
| Interfamily Deed Transfer | -- | Title One | |
| Special Warranty Deed | -- | Title One | |
| Limited Warranty Deed | -- | None Available | |
| Sheriffs Deed | $68,375 | None Available | |
| Warranty Deed | -- | None Available |
Mortgage History
| Date | Status | Loan Amount | Loan Type |
|---|---|---|---|
| Previous Owner | $76,500 | New Conventional | |
| Previous Owner | $77,503 | New Conventional | |
| Previous Owner | $63,050 | New Conventional | |
| Previous Owner | $63,050 | New Conventional | |
| Previous Owner | $78,000 | New Conventional |
Property History
| Date | Event | Price | Change | Sq Ft Price |
|---|---|---|---|---|
| 12/04/2024 12/04/24 | Sold | $130,000 | -8.4% | $106 / Sq Ft |
| 10/13/2024 10/13/24 | Price Changed | $141,900 | -5.3% | $115 / Sq Ft |
| 09/29/2024 09/29/24 | For Sale | $149,900 | +87.6% | $122 / Sq Ft |
| 09/29/2024 09/29/24 | Pending | -- | -- | -- |
| 10/31/2019 10/31/19 | Sold | $79,900 | 0.0% | $65 / Sq Ft |
| 09/25/2019 09/25/19 | Pending | -- | -- | -- |
| 09/21/2019 09/21/19 | For Sale | $79,900 | +22.9% | $65 / Sq Ft |
| 03/23/2018 03/23/18 | Sold | $65,000 | -7.0% | $53 / Sq Ft |
| 02/06/2018 02/06/18 | Pending | -- | -- | -- |
| 12/06/2017 12/06/17 | Price Changed | $69,900 | -6.8% | $57 / Sq Ft |
| 10/06/2017 10/06/17 | For Sale | $75,000 | 0.0% | $61 / Sq Ft |
| 09/06/2017 09/06/17 | Pending | -- | -- | -- |
| 08/16/2017 08/16/17 | For Sale | $75,000 | -- | $61 / Sq Ft |
Tax History Compared to Growth
Tax History
| Year | Tax Paid | Tax Assessment Tax Assessment Total Assessment is a certain percentage of the fair market value that is determined by local assessors to be the total taxable value of land and additions on the property. | Land | Improvement |
|---|---|---|---|---|
| 2024 | $752 | $94,600 | $25,400 | $69,200 |
| 2023 | $752 | $89,500 | $24,800 | $64,700 |
| 2022 | $640 | $81,000 | $23,500 | $57,500 |
| 2021 | $593 | $76,600 | $23,700 | $52,900 |
| 2020 | $664 | $80,200 | $23,800 | $56,400 |
| 2019 | $526 | $70,500 | $23,500 | $47,000 |
| 2018 | $631 | $78,300 | $23,500 | $54,800 |
| 2017 | $239 | $77,800 | $23,300 | $54,500 |
| 2016 | $199 | $75,700 | $22,800 | $52,900 |
| 2014 | $130 | $75,900 | $23,100 | $52,800 |
| 2013 | $115 | $75,900 | $23,100 | $52,800 |
Agents Affiliated with this Home
-
San Thang

Seller's Agent in 2024
San Thang
Wemy Realtor
(317) 495-4487
4 in this area
23 Total Sales
-
Cung Thang
C
Buyer's Agent in 2024
Cung Thang
F.C. Tucker Company
(317) 560-7488
2 in this area
2 Total Sales
-
Ramsui Thawnger
R
Seller's Agent in 2019
Ramsui Thawnger
CrossRoads Link Realty
(317) 499-4969
8 in this area
59 Total Sales
-
David Brenton

Seller's Agent in 2018
David Brenton
DAVID BRENTON'S TEAM
(317) 882-7210
8 in this area
639 Total Sales
Map
Source: MIBOR Broker Listing Cooperative®
MLS Number: 22003579
APN: 49-14-14-124-018.000-500
- 7445 Melanie Ln
- 7444 Melanie Ln
- 142 Norbeck Terrace
- 37 E Waterbury Rd
- 125 E Waterbury Rd
- 207 E Waterbury Rd
- 7060 S Meridian St
- 7643 S Delaware St
- 1649 S Delaware St
- 7113 Chandler Dr
- 7109 Chandler Dr
- 343 E Waterbury Rd
- 252 Bangor Dr
- 115 Jordan Rd
- 614 Silver Fox Ct
- 410 E Southport Rd
- 7659 Misty Meadow Dr
- 116 Kenova Dr
- 7088 Sandalwood Dr
- 7303 Beal Ln
