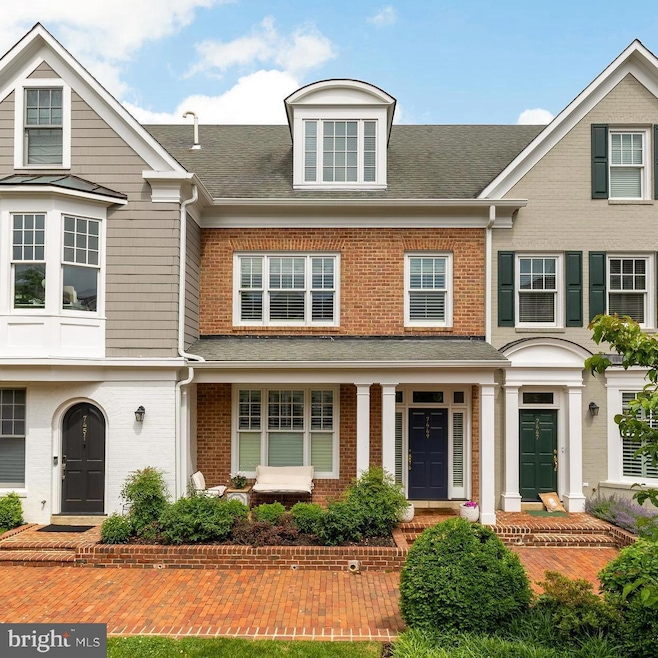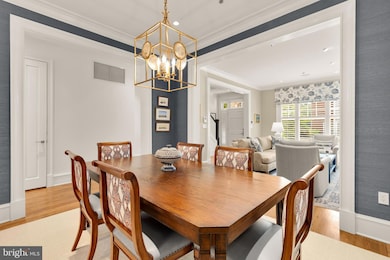
7449 Arlington Rd Bethesda, MD 20814
Downtown Bethesda NeighborhoodEstimated payment $14,102/month
Highlights
- Very Popular Property
- Federal Architecture
- 2 Car Direct Access Garage
- Bethesda Elementary School Rated A
- Den
- 3-minute walk to Caroline Freeland Urban Park
About This Home
Beautifully Renovated Townhome in the Heart of Downtown Bethesda! This stylish and sophisticated 3-bedroom, 3.5-bath residence has been impeccably updated from top to bottom with a designer’s touch. Each bedroom features its own en-suite bath, and the home showcases refinished hardwood floors throughout, fresh designer paint and high-end finishes at every turn. The gourmet kitchen is equipped with a Sub-Zero refrigerator and wine cooler, Bertazzoni gas range, and new Caesarstone quartz countertops—perfect for everyday living and entertaining.
Enjoy the privacy of your own two-car garage, a private patio just off the kitchen (complete with gas hookup for grilling), and a desirable location centered in a beautifully landscaped courtyard. Despite being right in the middle of downtown Bethesda, the home is quiet and peaceful for such a central location. Open concept living and dining spaces flow beautifully for entertaining, while the lower level provides generous storage and flexible space. The home is equipped with a multi-zone HVAC system for customized comfort throughout.
With walkability to Metro, groceries, restaurants, shops, and parks, this home offers the ultimate in low-maintenance urban living—life without the hassle of a car, but with all the comforts of home. Truly move-in ready and not to be missed!
Townhouse Details
Home Type
- Townhome
Est. Annual Taxes
- $18,747
Year Built
- Built in 1999
Lot Details
- 1,211 Sq Ft Lot
HOA Fees
- $909 Monthly HOA Fees
Parking
- 2 Car Direct Access Garage
- Basement Garage
- Parking Storage or Cabinetry
- Heated Garage
- Garage Door Opener
Home Design
- Federal Architecture
- Brick Exterior Construction
- Brick Foundation
Interior Spaces
- Property has 4 Levels
- Entrance Foyer
- Family Room
- Living Room
- Dining Room
- Den
- Storage Room
- Laundry Room
Bedrooms and Bathrooms
- 3 Bedrooms
- En-Suite Primary Bedroom
Finished Basement
- Heated Basement
- Garage Access
Schools
- Bethesda Elementary School
- Westland Middle School
- Bethesda-Chevy Chase High School
Utilities
- Forced Air Zoned Heating and Cooling System
- Natural Gas Water Heater
Community Details
- Association fees include common area maintenance, lawn maintenance, management, reserve funds, snow removal, trash
- Villages Of Bethesda HOA
- Bethesda Subdivision
- Property Manager
Listing and Financial Details
- Tax Lot 9
- Assessor Parcel Number 160703238620
Map
Home Values in the Area
Average Home Value in this Area
Tax History
| Year | Tax Paid | Tax Assessment Tax Assessment Total Assessment is a certain percentage of the fair market value that is determined by local assessors to be the total taxable value of land and additions on the property. | Land | Improvement |
|---|---|---|---|---|
| 2024 | $18,747 | $1,616,500 | $876,600 | $739,900 |
| 2023 | $0 | $1,533,533 | $0 | $0 |
| 2022 | $15,448 | $1,450,567 | $0 | $0 |
| 2021 | $28,677 | $1,367,600 | $834,900 | $532,700 |
| 2020 | $28,677 | $1,351,367 | $0 | $0 |
| 2019 | $14,142 | $1,335,133 | $0 | $0 |
| 2018 | $13,994 | $1,318,900 | $759,000 | $559,900 |
| 2017 | $13,701 | $1,280,133 | $0 | $0 |
| 2016 | -- | $1,241,367 | $0 | $0 |
| 2015 | $10,957 | $1,202,600 | $0 | $0 |
| 2014 | $10,957 | $1,159,500 | $0 | $0 |
Property History
| Date | Event | Price | Change | Sq Ft Price |
|---|---|---|---|---|
| 07/19/2025 07/19/25 | For Sale | $1,995,000 | -5.0% | $777 / Sq Ft |
| 06/12/2025 06/12/25 | For Sale | $2,100,000 | +23.5% | $818 / Sq Ft |
| 12/23/2020 12/23/20 | Sold | $1,700,000 | 0.0% | $662 / Sq Ft |
| 12/23/2020 12/23/20 | Pending | -- | -- | -- |
| 12/23/2020 12/23/20 | For Sale | $1,700,000 | -- | $662 / Sq Ft |
Purchase History
| Date | Type | Sale Price | Title Company |
|---|---|---|---|
| Deed | -- | -- | |
| Deed | -- | Paragon Title | |
| Deed | $1,700,000 | Kvs Title Llc | |
| Deed | $1,377,783 | -- | |
| Deed | $1,377,783 | -- | |
| Deed | $605,000 | -- |
Mortgage History
| Date | Status | Loan Amount | Loan Type |
|---|---|---|---|
| Previous Owner | $1,037,000 | New Conventional | |
| Previous Owner | $1,110,000 | Adjustable Rate Mortgage/ARM | |
| Previous Owner | $1,104,800 | Stand Alone Second | |
| Previous Owner | $102,226 | Purchase Money Mortgage | |
| Previous Owner | $1,000,000 | Purchase Money Mortgage | |
| Previous Owner | $1,000,000 | Purchase Money Mortgage |
Similar Homes in the area
Source: Bright MLS
MLS Number: MDMC2181416
APN: 07-03238620
- 4821 Montgomery Ln Unit 203
- 4915 Hampden Ln Unit 206 & 207
- 7500 Woodmont Ave
- 7500 Woodmont Ave
- 7500 Woodmont Ave
- 7500 Woodmont Ave
- 4901 Hampden Ln Unit 703
- 4901 Hampden Ln Unit 305
- 4808 Moorland Ln
- 7710 Woodmont Ave Unit 513
- 7710 Woodmont Ave Unit 613
- 4960 Fairmont Ave Unit 706
- 7171 Woodmont Ave Unit 505
- 7171 Woodmont Ave Unit 206
- 7171 Woodmont Ave Unit 205
- 4535 Avondale St
- 7012 Exeter Rd
- 7111 Woodmont Ave Unit 108
- 7111 Woodmont Ave Unit 514
- 7111 Woodmont Ave Unit 316
- 4901 Montgomery Ln
- 4901 Montgomery Ln
- 4901 Montgomery Ln Unit FL2-ID974
- 4901 Montgomery Ln Unit FL5-ID809
- 4901 Montgomery Ln Unit FL7-ID470
- 4901 Montgomery Ln Unit FL3-ID471
- 7500 Woodmont Ave
- 7500 Woodmont Ave
- 7500 Woodmont Ave
- 7500 Woodmont Ave Unit 511 SOUTH
- 7500 Woodmont Ave
- 7500 Woodmont Ave
- 4900 Moorland Ln
- 7620 Old Georgetown Rd
- 100 Commerce Ln
- 7607 Old Georgetown Rd
- 100 Commerce Ln Unit FL4-ID421
- 7710 Woodmont Ave Unit 513
- 4820 Hampden Ln
- 4960 Fairmont Ave Unit 1104






