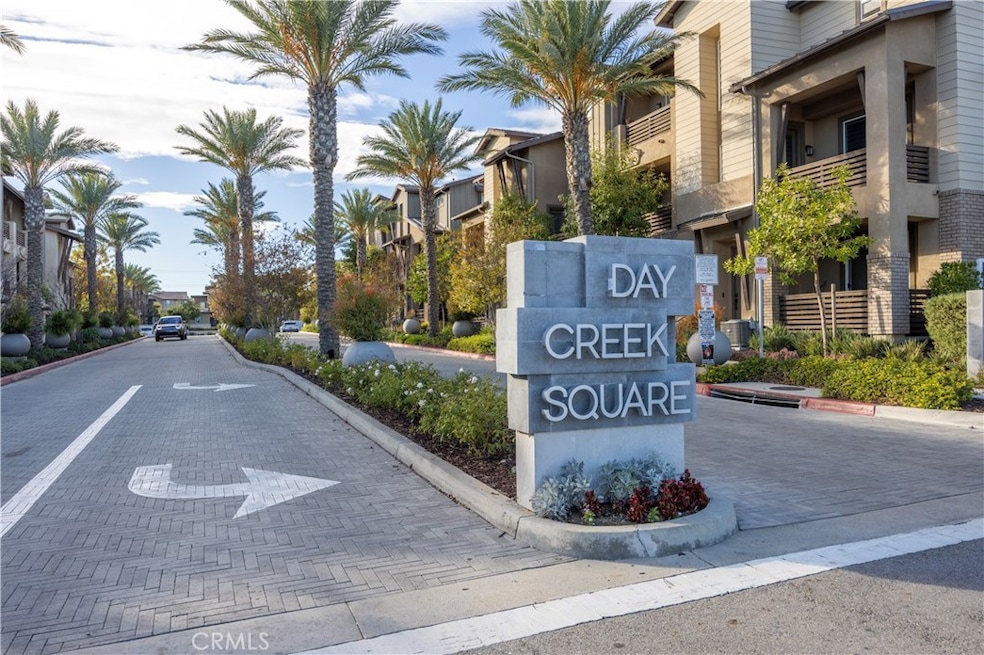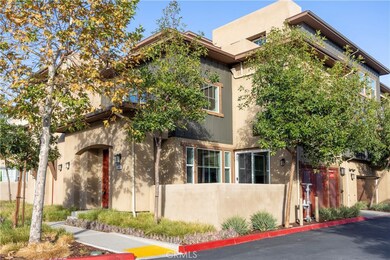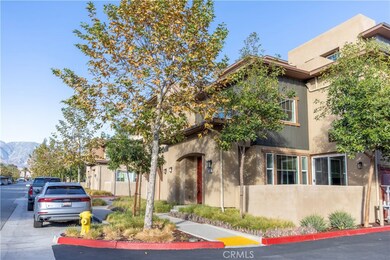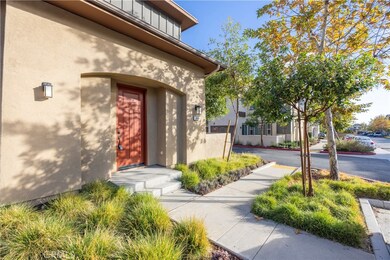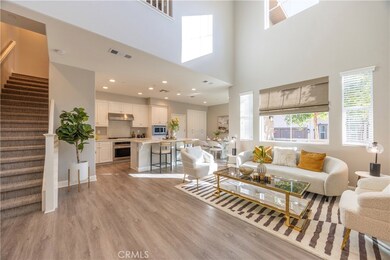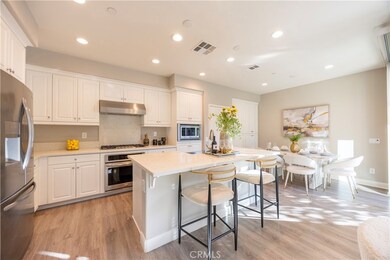
7449 Solstice Place Rancho Cucamonga, CA 91739
Victoria NeighborhoodHighlights
- Spa
- Open Floorplan
- End Unit
- Terra Vista Elementary Rated A
- Loft
- High Ceiling
About This Home
As of January 2025Welcome to 7449 Solstice Place, an exceptional end-unit condo located in the prestigious Day Creek Square community of Rancho Cucamonga, CA. This modern 3-bedroom, 3.5-bathroom home boasts an attached 2-car garage, offering convenience and comfort in a prime location.
Designed for a relaxed lifestyle, the community features resort-style amenities, including a sparkling pool and spa, a BBQ area for entertaining, and a playground for children. The HOA covers trash, exterior termite, and common area upkeep, ensuring a low-maintenance living experience.
Perfectly situated within 5 miles of Rancho Cucamonga's premier attractions, this property offers proximity to award-winning schools such as Etiwanda Intermediate and Rancho Cucamonga High School. For shopping and dining, Victoria Gardens provides an array of upscale retail options, restaurants, and cafes. Grocery needs are met with nearby stores like Ralphs and Trader Joe’s. Outdoor enthusiasts will appreciate easy access to Central Park and Etiwanda Creek Community Park for recreation and relaxation.
With its spacious layout, outstanding community features, and unbeatable location, 7449 Solstice Place offers the perfect blend of comfort and convenience. Don’t miss this opportunity to make it your home. Contact us today for more details or to schedule a private showing! See the virtual tour video!
Last Agent to Sell the Property
RE/MAX Galaxy Brokerage Phone: 626-922-9910 License #02101239 Listed on: 11/20/2024

Property Details
Home Type
- Condominium
Est. Annual Taxes
- $8,937
Year Built
- Built in 2019
Lot Details
- End Unit
- 1 Common Wall
- Block Wall Fence
HOA Fees
- $352 Monthly HOA Fees
Parking
- 2 Car Direct Access Garage
- Parking Available
- Rear-Facing Garage
- Two Garage Doors
- Up Slope from Street
- Guest Parking
Home Design
- Turnkey
- Slab Foundation
- Rolled or Hot Mop Roof
- Copper Plumbing
- Stucco
Interior Spaces
- 1,986 Sq Ft Home
- 3-Story Property
- Open Floorplan
- High Ceiling
- Recessed Lighting
- Double Pane Windows
- Sliding Doors
- Entrance Foyer
- Family Room Off Kitchen
- Living Room
- Loft
- Neighborhood Views
Kitchen
- Open to Family Room
- Gas Oven
- Gas Cooktop
- Range Hood
- <<microwave>>
- Dishwasher
- Kitchen Island
Flooring
- Carpet
- Tile
- Vinyl
Bedrooms and Bathrooms
- 3 Bedrooms
- Upgraded Bathroom
- Dual Vanity Sinks in Primary Bathroom
- <<tubWithShowerToken>>
- Walk-in Shower
- Exhaust Fan In Bathroom
- Linen Closet In Bathroom
Laundry
- Laundry Room
- Laundry on upper level
- Stacked Washer and Dryer
Home Security
Accessible Home Design
- More Than Two Accessible Exits
Outdoor Features
- Spa
- Living Room Balcony
- Patio
- Exterior Lighting
- Front Porch
Utilities
- Central Heating and Cooling System
- Natural Gas Connected
- Tankless Water Heater
- Cable TV Available
Listing and Financial Details
- Tax Lot 1
- Tax Tract Number 20032
- Assessor Parcel Number 1090693310000
- $2,450 per year additional tax assessments
Community Details
Overview
- Front Yard Maintenance
- Master Insurance
- 388 Units
- Day Creek HOA, Phone Number (714) 845-7959
- Revolve Pm HOA
- Maintained Community
Amenities
- Outdoor Cooking Area
- Community Barbecue Grill
- Picnic Area
Recreation
- Community Playground
- Community Pool
- Community Spa
- Dog Park
Security
- Carbon Monoxide Detectors
- Fire and Smoke Detector
- Fire Sprinkler System
Ownership History
Purchase Details
Home Financials for this Owner
Home Financials are based on the most recent Mortgage that was taken out on this home.Purchase Details
Purchase Details
Similar Homes in Rancho Cucamonga, CA
Home Values in the Area
Average Home Value in this Area
Purchase History
| Date | Type | Sale Price | Title Company |
|---|---|---|---|
| Grant Deed | $750,000 | Chicago Title | |
| Grant Deed | $585,000 | First American Title | |
| Interfamily Deed Transfer | -- | First American Title Company |
Mortgage History
| Date | Status | Loan Amount | Loan Type |
|---|---|---|---|
| Open | $675,000 | New Conventional |
Property History
| Date | Event | Price | Change | Sq Ft Price |
|---|---|---|---|---|
| 06/25/2025 06/25/25 | For Sale | $788,000 | +5.1% | $397 / Sq Ft |
| 01/16/2025 01/16/25 | Sold | $750,000 | 0.0% | $378 / Sq Ft |
| 12/18/2024 12/18/24 | Pending | -- | -- | -- |
| 11/20/2024 11/20/24 | For Sale | $750,000 | 0.0% | $378 / Sq Ft |
| 05/05/2021 05/05/21 | Rented | $2,750 | -1.8% | -- |
| 04/22/2021 04/22/21 | Off Market | $2,800 | -- | -- |
| 04/20/2021 04/20/21 | For Rent | $2,800 | +1.8% | -- |
| 03/22/2019 03/22/19 | Rented | $2,750 | 0.0% | -- |
| 02/26/2019 02/26/19 | For Rent | $2,750 | -- | -- |
Tax History Compared to Growth
Tax History
| Year | Tax Paid | Tax Assessment Tax Assessment Total Assessment is a certain percentage of the fair market value that is determined by local assessors to be the total taxable value of land and additions on the property. | Land | Improvement |
|---|---|---|---|---|
| 2025 | $8,937 | $652,060 | $223,104 | $428,956 |
| 2024 | $8,937 | $639,274 | $218,729 | $420,545 |
| 2023 | $8,718 | $626,739 | $214,440 | $412,299 |
| 2022 | $8,591 | $614,450 | $210,235 | $404,215 |
| 2021 | $8,440 | $602,402 | $206,113 | $396,289 |
| 2020 | $8,326 | $596,226 | $204,000 | $392,226 |
| 2019 | $3,995 | $199,352 | $79,352 | $120,000 |
Agents Affiliated with this Home
-
RUBEN HERNANDEZ

Seller's Agent in 2025
RUBEN HERNANDEZ
True Home Realty
(909) 848-6401
7 Total Sales
-
Beverly Zhang

Seller's Agent in 2025
Beverly Zhang
RE/MAX
(626) 922-9910
3 in this area
82 Total Sales
-
HECTOR MARQUEZ

Seller Co-Listing Agent in 2025
HECTOR MARQUEZ
RE/MAX
(714) 336-9906
3 in this area
74 Total Sales
-
CARLOS CARRILLO
C
Buyer's Agent in 2025
CARLOS CARRILLO
True Home Realty
(909) 456-0824
1 in this area
26 Total Sales
-
Jeanne Hai

Seller's Agent in 2021
Jeanne Hai
RE/MAX
139 Total Sales
-
CHRISTOPHER ADES
C
Buyer's Agent in 2019
CHRISTOPHER ADES
COLDWELL BANKER BLACKSTONE RTY
(909) 980-1818
2 in this area
22 Total Sales
Map
Source: California Regional Multiple Listing Service (CRMLS)
MLS Number: WS24237504
APN: 1090-693-31
- 7418 Solstice Place
- 7459 Solstice Place
- 7356 Luminaire Place
- 12173 Meridian Dr
- 12260 Chorus Dr
- 7447 Starfire Place
- 7400 Arbor Ln
- 12419 Renwick Dr
- 12377 Hollyhock Dr Unit 3
- 12538 Old Port Ct
- 11867 Worcester Dr
- 12501 Solaris Dr Unit 42
- 7326 Oxford Place
- 12445 Benton Dr Unit 3
- 12474 Benton Dr Unit 2
- 12455 Benton Dr Unit 2
- 7647 Creole Place Unit 5
- 7068 Crocus Ct
- 11911 Ardmoor Ct
- 12387 Blazing Star Ct
