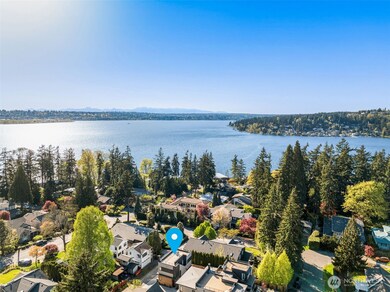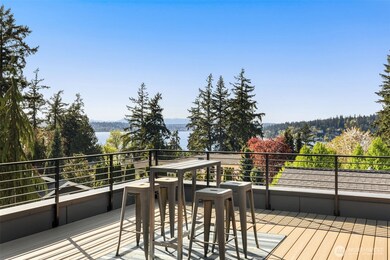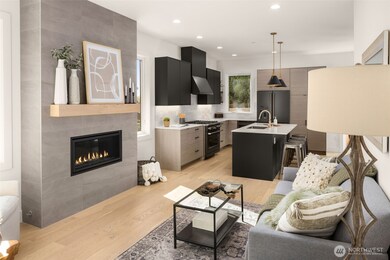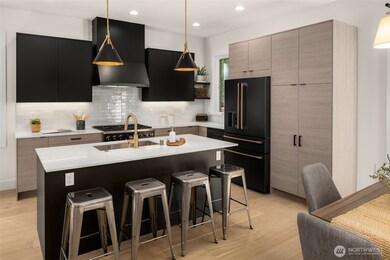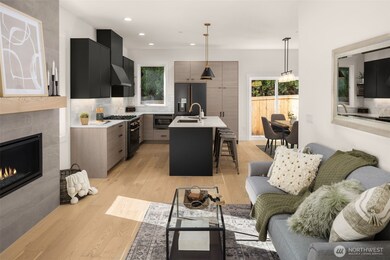
$1,300,000
- 4 Beds
- 3 Baths
- 2,632 Sq Ft
- 10438 NE 116th St
- Kirkland, WA
Unbeatable location, half a mile from Juanita Bay! This spacious home features a remodeled kitchen w/ granite counters & stainless appliances, solid oak floors on the main level. An expansive primary suite w/ dual shower heads, sauna, hot tub, double vanities & two closets. Downstairs offers a large bonus room w/ wet bar, massive storage space, surround sound wiring, projector screen, office, 4th
Brandon Barkema Windermere Real Estate/East

