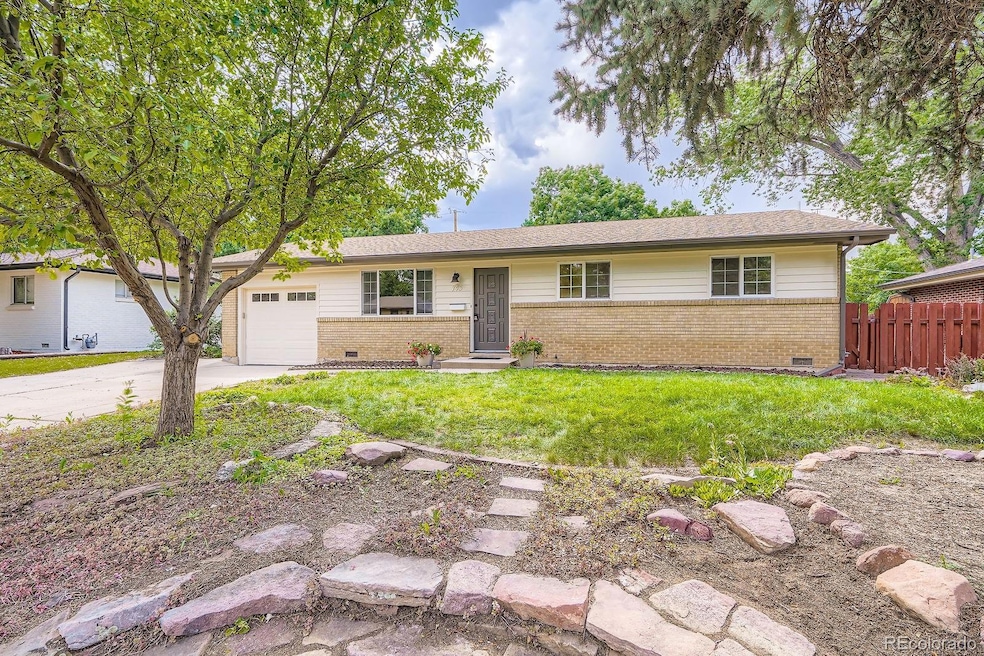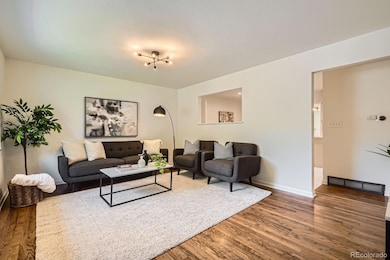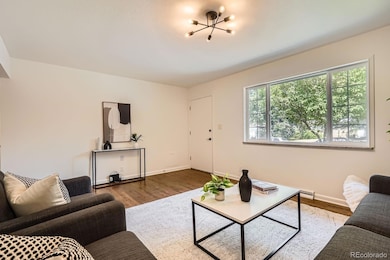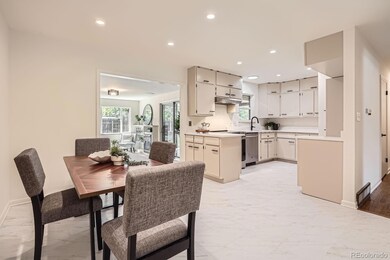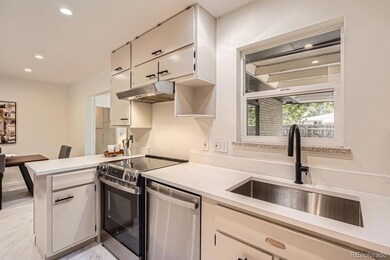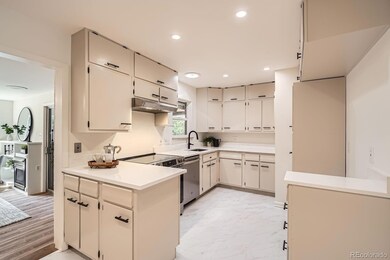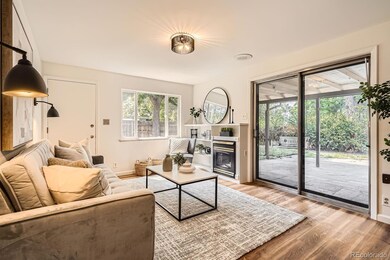
745 38th St Boulder, CO 80303
Estimated payment $5,274/month
Highlights
- Midcentury Modern Architecture
- Wood Flooring
- Private Yard
- Creekside Elementary School Rated A
- Quartz Countertops
- No HOA
About This Home
Welcome to your new home in the heart of Boulder! Nestled in a quiet location and surrounded by mature landscaping and large shade trees. This beautifully updated residence offers the perfect blend of modern comfort and timeless charm. The property boasts brand new interior/exterior paint, updated kitchen and bathrooms, beautiful hardwood floors, along with newer windows, and lighting. The unique floor plan includes a spacious primary suite, bathroom with a tile surround tub, second bedroom, a living room with a peak-a-boo window to the dining room and kitchen. The kitchen features quartz countertops, a deep sink and SS appliances. The "west wing" features a family room with a cozy gas fireplace, private bedroom, bathroom with tile shower, and laundry room with new full-size washer/dryer. Enjoy peacefully Colorado evenings in the private backyard. The home comes with central A/C and solar heated water. There is an attached garage, additional parking pad, and storage shed to meet all your organizational needs. Walking distance to stores and restaurants. If you enjoy biking, jogging or walking multi-use paths at located at both ends of 38th Street.
Listing Agent
Housing Helpers of Colorado, LLC Brokerage Email: amy@housinghelpers.com License #40044575 Listed on: 07/11/2025
Home Details
Home Type
- Single Family
Est. Annual Taxes
- $4,466
Year Built
- Built in 1961 | Remodeled
Lot Details
- 6,970 Sq Ft Lot
- East Facing Home
- Property is Fully Fenced
- Landscaped
- Level Lot
- Private Yard
- Garden
Parking
- 1 Car Attached Garage
- Exterior Access Door
Home Design
- Midcentury Modern Architecture
- Brick Exterior Construction
- Frame Construction
- Composition Roof
- Wood Siding
- Concrete Perimeter Foundation
Interior Spaces
- 1,480 Sq Ft Home
- 1-Story Property
- Gas Fireplace
- Double Pane Windows
- Window Treatments
- Family Room with Fireplace
- Living Room
- Dining Room
- Crawl Space
Kitchen
- Oven
- Dishwasher
- Quartz Countertops
- Disposal
Flooring
- Wood
- Vinyl
Bedrooms and Bathrooms
- 3 Main Level Bedrooms
Laundry
- Laundry Room
- Dryer
- Washer
Home Security
- Radon Detector
- Carbon Monoxide Detectors
Eco-Friendly Details
- Smoke Free Home
- Solar Water Heater
Outdoor Features
- Covered patio or porch
Schools
- Creekside Elementary School
- Manhattan Middle School
- Fairview High School
Utilities
- Forced Air Heating and Cooling System
- Heating System Uses Natural Gas
- Natural Gas Connected
- High Speed Internet
- Cable TV Available
Community Details
- No Home Owners Association
- Baseline Subdivision
Listing and Financial Details
- Exclusions: 1. Staging furniture and staging items
- Assessor Parcel Number R0011492
Map
Home Values in the Area
Average Home Value in this Area
Tax History
| Year | Tax Paid | Tax Assessment Tax Assessment Total Assessment is a certain percentage of the fair market value that is determined by local assessors to be the total taxable value of land and additions on the property. | Land | Improvement |
|---|---|---|---|---|
| 2025 | $4,466 | $50,931 | $27,131 | $23,800 |
| 2024 | $4,466 | $50,931 | $27,131 | $23,800 |
| 2023 | $4,386 | $49,915 | $35,745 | $17,856 |
| 2022 | $4,501 | $47,656 | $25,812 | $21,844 |
| 2021 | $4,295 | $49,027 | $26,555 | $22,472 |
| 2020 | $3,890 | $44,688 | $22,523 | $22,165 |
| 2019 | $3,830 | $44,688 | $22,523 | $22,165 |
| 2018 | $3,302 | $38,088 | $22,680 | $15,408 |
| 2017 | $2,594 | $42,108 | $25,074 | $17,034 |
| 2016 | $2,085 | $32,047 | $18,467 | $13,580 |
| 2015 | $1,974 | $27,223 | $10,985 | $16,238 |
| 2014 | $1,620 | $27,223 | $10,985 | $16,238 |
Property History
| Date | Event | Price | Change | Sq Ft Price |
|---|---|---|---|---|
| 07/11/2025 07/11/25 | For Sale | $885,000 | +41.6% | $598 / Sq Ft |
| 01/28/2019 01/28/19 | Off Market | $625,000 | -- | -- |
| 10/02/2017 10/02/17 | Sold | $625,000 | 0.0% | $422 / Sq Ft |
| 09/26/2017 09/26/17 | Pending | -- | -- | -- |
| 08/30/2017 08/30/17 | For Sale | $625,000 | -- | $422 / Sq Ft |
Purchase History
| Date | Type | Sale Price | Title Company |
|---|---|---|---|
| Warranty Deed | $750,000 | Land Title Guarantee | |
| Quit Claim Deed | -- | None Listed On Document | |
| Deed | $625,000 | -- | |
| Warranty Deed | $625,000 | First American Title | |
| Interfamily Deed Transfer | -- | -- | |
| Deed | $14,500 | -- |
Mortgage History
| Date | Status | Loan Amount | Loan Type |
|---|---|---|---|
| Open | $487,500 | New Conventional | |
| Previous Owner | $368,000 | New Conventional | |
| Previous Owner | $385,000 | No Value Available | |
| Previous Owner | -- | No Value Available | |
| Previous Owner | $385,000 | New Conventional |
Similar Homes in Boulder, CO
Source: REcolorado®
MLS Number: 7015516
APN: 1463324-19-022
- 755 34th St
- 4140 Monroe Dr Unit C
- 4160 Monroe Dr Unit B
- 710 Inca Pkwy Unit 710
- 4332 Clay Commons Ct Unit 4332
- 4326 Clay Commons Ct Unit 4326
- 3460 Madison Ave
- 3860 Colorado Ave Unit C
- 745 Thomas Dr Unit 7
- 745 Thomas Dr Unit 2
- 4630 Talbot Dr
- 4160 Caddo Pkwy
- 325 Fox Ct
- 3393 Madison Ave Unit W128
- 1169 Monroe Dr Unit B
- 3970 Colorado Ave Unit G
- 3313 Madison Ave Unit T 212
- 800 Mohawk Dr
- 4475 Laguna Place Unit 201
- 4475 Laguna Place Unit 206
- 875 36th St
- 945 37th St
- 3293 Madison Ave Unit S306
- 3313 Madison Ave Unit T-312
- 3393 Madison Ave Unit W128
- 3460 Colorado Ave Unit B10
- 4680 Talbot Dr
- 4500 Laguna Place
- 4500 Baseline Rd Unit 4306
- 1090 30th St
- 2950 Bixby Ln
- 730 29th St
- 2985 E Aurora Ave
- 635 Mohawk Dr
- 3009 Madison Ave
- 700 Mohawk Dr
- 2900 E Aurora Ave
- 704-710 Mohawk Dr
- 2905 Aurora Ave
- 805 29th St
