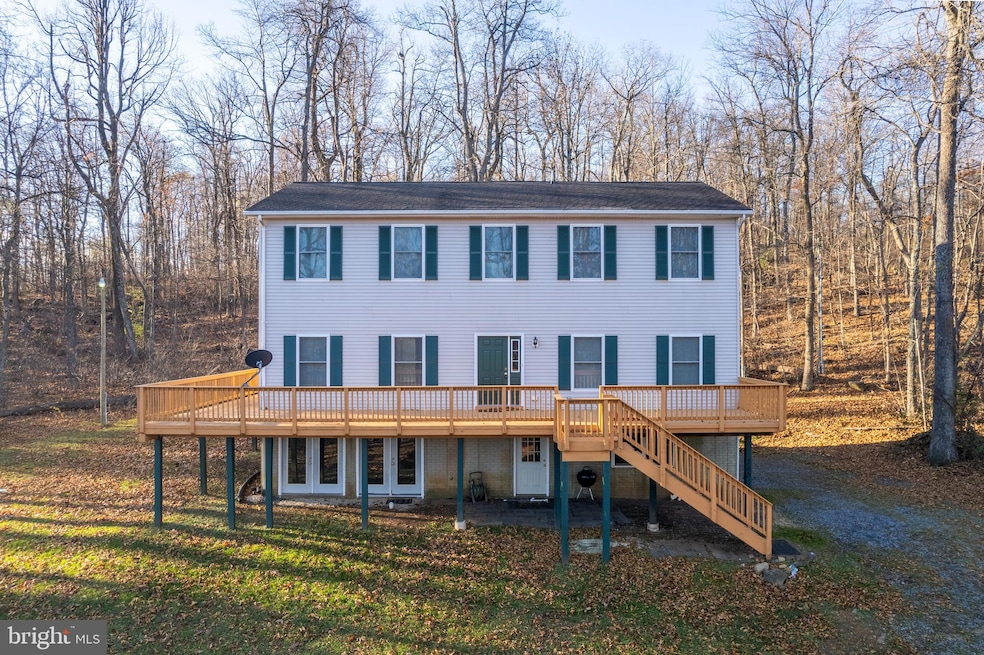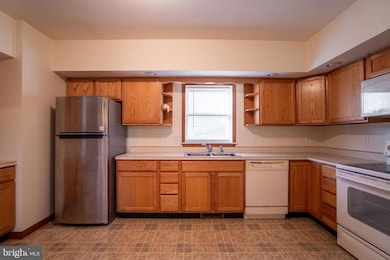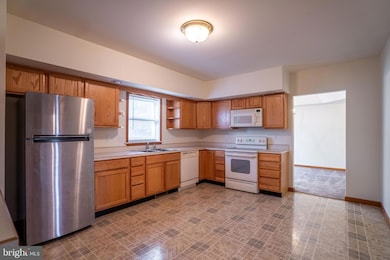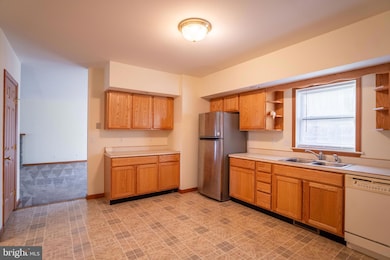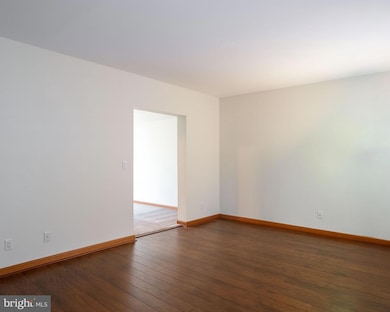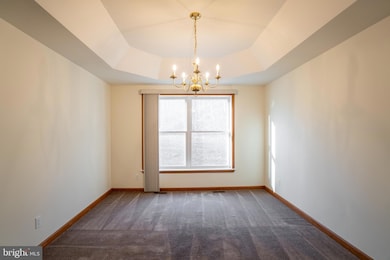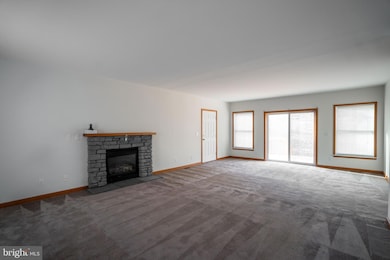745 Fire Trail Rd Linden, VA 22642
Highlights
- 5.08 Acre Lot
- Deck
- Wrap Around Porch
- Colonial Architecture
- No HOA
- 2 Car Attached Garage
About This Home
Set on over 5 acres of peaceful, private land, this rental home offers a perfect blend of comfort and tranquility. Inside, you'll find a warm and inviting layout featuring a spacious family room with a propane fireplace and access to a large wrap-around deck—ideal for relaxing and enjoying the natural surroundings.
The bright, open kitchen provides generous counter space and ample storage, making daily living and entertaining easy. A formal living room and elegant dining room with a tray ceiling offer a versatile space for both everyday use and special gatherings.
The oversized primary suite is a true retreat, complete with a private bath and walk-in closet. Three additional bedrooms, a full bath, and a convenient upper-level laundry room provide plenty of space for everyone.
The lower level features a finished full bathroom with a walk-in shower, and a large unfinished rec room with French door walkouts—perfect for use as a gym, media room, or play space.
Additional features include a 2-car side-load garage, whole-house generator, and a secluded setting that offers true peace and privacy—an exceptional rental opportunity.
Home Details
Home Type
- Single Family
Est. Annual Taxes
- $2,547
Year Built
- Built in 2004
Lot Details
- 5.08 Acre Lot
Parking
- 2 Car Attached Garage
- Side Facing Garage
- Gravel Driveway
Home Design
- Colonial Architecture
- Vinyl Siding
Interior Spaces
- Property has 3 Levels
- Recessed Lighting
- Window Treatments
- Unfinished Basement
Kitchen
- Stove
- Built-In Microwave
- Ice Maker
- Dishwasher
Bedrooms and Bathrooms
- 4 Bedrooms
Laundry
- Dryer
- Washer
Outdoor Features
- Deck
- Wrap Around Porch
Schools
- Hilda J Barbour Elementary School
- Warren County Middle School
- Warren County High School
Utilities
- Forced Air Heating and Cooling System
- Heating System Powered By Leased Propane
- Well
- Electric Water Heater
- Septic Equal To The Number Of Bedrooms
Listing and Financial Details
- Residential Lease
- Security Deposit $3,000
- Tenant pays for cable TV, electricity, gas, light bulbs/filters/fuses/alarm care, trash removal, all utilities
- No Smoking Allowed
- 12-Month Min and 24-Month Max Lease Term
- Available 7/16/25
- Assessor Parcel Number 16 9D4
Community Details
Overview
- No Home Owners Association
- Hunter Land Subdivision
Pet Policy
- Pets allowed on a case-by-case basis
- Pet Deposit $300
Map
Source: Bright MLS
MLS Number: VAWR2011738
APN: 16-9D4
- 58 Paradise Ln
- 351 Reid Dr
- 4607 Blue Mountain Rd
- 142 Riley Ct
- 0 Riley - Lot 58 Ct Unit VAWR2010468
- 1959 Drummer Hill Rd
- 0 Venus Branch Rd Unit VAWR2010554
- Lot 319 Henry Way
- 28 Cliff Rd
- Lot 720 Bloodroot Rd
- 111 Bloodroot Rd
- 531 Chipmunk Trail Ln
- 28 Henry Way
- 231 Buck Rd
- 0 Kits Ct Unit VAWR2008196
- 255 Rocky Mount Rd
- 295 Rocky Mount Rd
- 92 Shady Tree Ln
- 474 Drummer Hill Rd
- 771 Joans Quadrangle Rd
- 116 Mossy Rock Ln
- 303 Huck Finn Dr
- 21 Zinn Way
- 11530 John Marshall Hwy
- 320 Pine Shores Dr
- 2459 Frogtown Rd
- 179 Berrys Ferry Rd
- 505 Avalon Dr
- 67 Willow Lake Ln
- 1140 Happy Ridge Dr
- 1639 W Commonwealth Dr
- 120 Choke Cherry Ct
- 9 Shenandoah Commons Way
- 1205 Elm St
- 1202 N Royal Ave Unit D
- 415 Virginia Ave Unit A
- 406 Virginia Ave
- 16 Happy Creek Ln
- 324 W 11th St
- 325 Pine St
