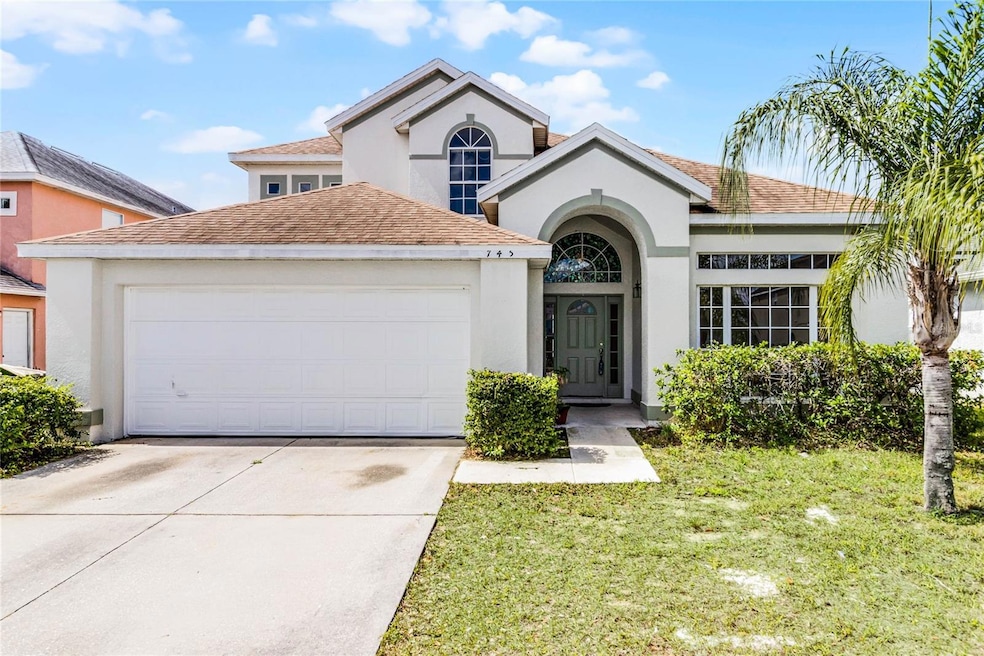
745 Riggs Cir Davenport, FL 33897
Highlights
- Heated In Ground Pool
- Contemporary Architecture
- Main Floor Primary Bedroom
- Open Floorplan
- Cathedral Ceiling
- Great Room
About This Home
As of July 2025Welcome to 745 Riggs Circle, a spacious 4 bedroom 2.5 bathroom pool home.The split-bedroom floor plan features a spacious master bedroom on the first level, complete with a large ensuite boasting a garden tub, separate shower, and private water closet.The home also includes a versatile office/den, a formal dining room, and an open-concept kitchen with a dinette area overlooking the inviting family room. Upstairs, you’ll find three additional bedrooms and a full bathroom. Perfect for year-round entertainment this home offers a heated pool with a screened enclosure. Ideally located near shopping, major highways and just minutes from the local theme parks, this home has much to offer.
Last Agent to Sell the Property
KELLY FRENCH REAL ESTATE INC License #3313416 Listed on: 04/08/2025
Home Details
Home Type
- Single Family
Est. Annual Taxes
- $4,697
Year Built
- Built in 1996
Lot Details
- 5,001 Sq Ft Lot
- Lot Dimensions are 50x100
- Northeast Facing Home
- Landscaped with Trees
HOA Fees
- $41 Monthly HOA Fees
Parking
- 2 Car Attached Garage
Home Design
- Contemporary Architecture
- Florida Architecture
- Slab Foundation
- Frame Construction
- Shingle Roof
- Block Exterior
- Stucco
Interior Spaces
- 2,269 Sq Ft Home
- 2-Story Property
- Open Floorplan
- Tray Ceiling
- Cathedral Ceiling
- Ceiling Fan
- Great Room
- Family Room Off Kitchen
- Dining Room
- Den
Kitchen
- Eat-In Kitchen
- Dinette
- Range<<rangeHoodToken>>
- Dishwasher
Flooring
- Carpet
- Ceramic Tile
Bedrooms and Bathrooms
- 4 Bedrooms
- Primary Bedroom on Main
- Split Bedroom Floorplan
- En-Suite Bathroom
- Walk-In Closet
- Single Vanity
- Private Water Closet
- <<tubWithShowerToken>>
- Shower Only
- Garden Bath
Laundry
- Laundry Room
- Dryer
- Washer
Pool
- Heated In Ground Pool
- Gunite Pool
- Pool Lighting
Outdoor Features
- Screened Patio
- Exterior Lighting
- Rear Porch
Utilities
- Central Air
- Heating Available
- Electric Water Heater
- High Speed Internet
- Phone Available
- Cable TV Available
Listing and Financial Details
- Visit Down Payment Resource Website
- Tax Lot 193
- Assessor Parcel Number 26-25-12-999976-001930
Community Details
Overview
- Artemis Lifestyle Services Association, Phone Number (407) 705-2190
- Visit Association Website
- Lake Davenport Estates Subdivision
Recreation
- Tennis Courts
- Community Playground
- Community Pool
Ownership History
Purchase Details
Home Financials for this Owner
Home Financials are based on the most recent Mortgage that was taken out on this home.Purchase Details
Home Financials for this Owner
Home Financials are based on the most recent Mortgage that was taken out on this home.Similar Homes in Davenport, FL
Home Values in the Area
Average Home Value in this Area
Purchase History
| Date | Type | Sale Price | Title Company |
|---|---|---|---|
| Warranty Deed | $219,900 | Stewart Title Of Four Corner | |
| Warranty Deed | $137,200 | -- |
Mortgage History
| Date | Status | Loan Amount | Loan Type |
|---|---|---|---|
| Open | $110,000 | Stand Alone First | |
| Previous Owner | $91,000 | New Conventional | |
| Previous Owner | $102,800 | New Conventional |
Property History
| Date | Event | Price | Change | Sq Ft Price |
|---|---|---|---|---|
| 07/17/2025 07/17/25 | For Rent | $2,700 | 0.0% | -- |
| 07/08/2025 07/08/25 | Sold | $365,000 | -2.7% | $161 / Sq Ft |
| 05/23/2025 05/23/25 | Pending | -- | -- | -- |
| 05/21/2025 05/21/25 | For Sale | $374,989 | +2.7% | $165 / Sq Ft |
| 05/13/2025 05/13/25 | Off Market | $365,000 | -- | -- |
| 04/08/2025 04/08/25 | For Sale | $374,989 | -- | $165 / Sq Ft |
Tax History Compared to Growth
Tax History
| Year | Tax Paid | Tax Assessment Tax Assessment Total Assessment is a certain percentage of the fair market value that is determined by local assessors to be the total taxable value of land and additions on the property. | Land | Improvement |
|---|---|---|---|---|
| 2023 | $4,319 | $261,533 | $0 | $0 |
| 2022 | $3,829 | $237,757 | $0 | $0 |
| 2021 | $3,478 | $216,143 | $36,000 | $180,143 |
| 2020 | $3,261 | $200,383 | $34,000 | $166,383 |
| 2018 | $2,941 | $179,679 | $32,000 | $147,679 |
| 2017 | $2,753 | $152,985 | $0 | $0 |
| 2016 | $2,552 | $139,077 | $0 | $0 |
| 2015 | $2,070 | $126,434 | $0 | $0 |
| 2014 | $2,142 | $114,940 | $0 | $0 |
Agents Affiliated with this Home
-
Marilu Rodriguez

Seller's Agent in 2025
Marilu Rodriguez
LPT REALTY, LLC
(407) 312-7710
4 in this area
55 Total Sales
-
Kelly French

Seller's Agent in 2025
Kelly French
KELLY FRENCH REAL ESTATE INC
(352) 988-4975
18 in this area
193 Total Sales
Map
Source: Stellar MLS
MLS Number: O6292911
APN: 26-25-12-999976-001930
- 432 Downing Cir
- 347 Riggs Cir
- 141 Craen Dr
- 223 Lake Davenport Estates Dr
- 203 Lake Davenport Estates Dr
- 113 Rogues Retreat
- 923 Downing Cir
- 220 Brunello Dr
- 404 Brunello Dr
- 148 Brunello Dr
- 231 Brunello Dr
- 602 Hillcrest Dr
- 833 Brunello Dr
- 210 Vista Loop
- 516 Brunello Dr
- 260 Cheshire Way
- 313 Cheshire Way
- 802 Brunello Dr
- 218 Hillcrest Dr
- 101 New Providence Promenade Unit 9 101
