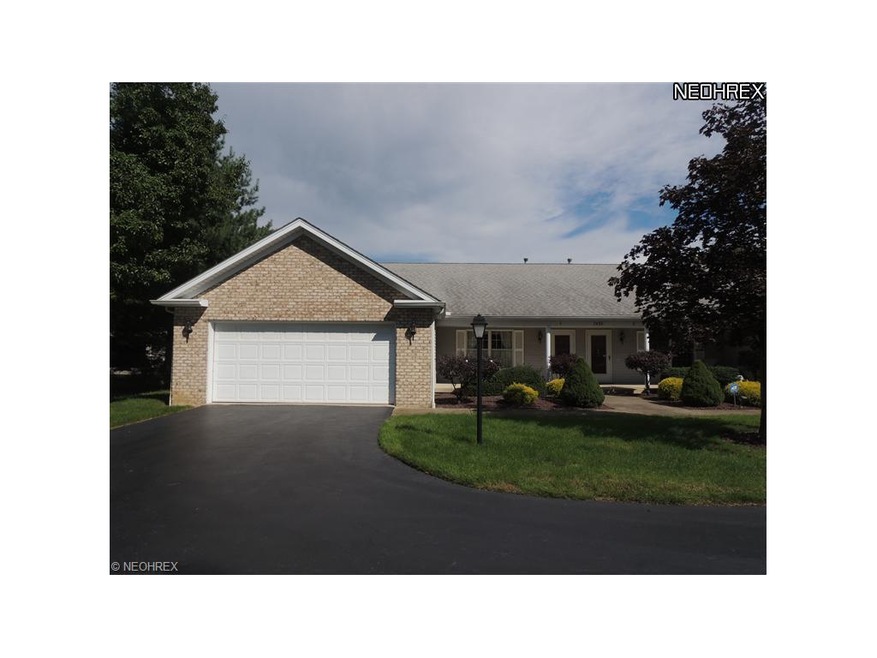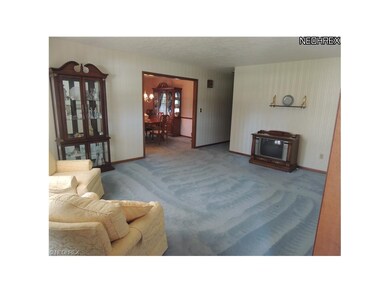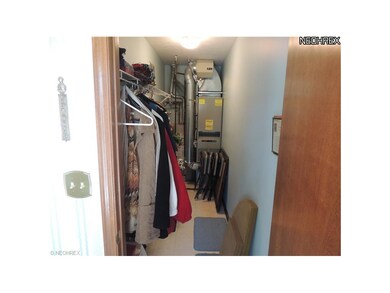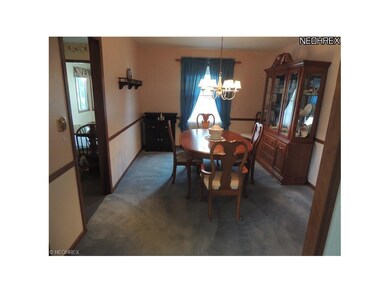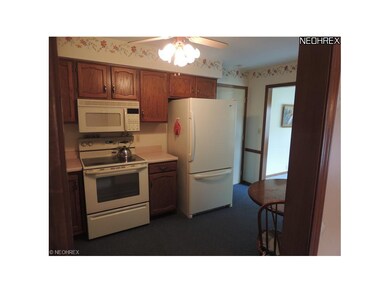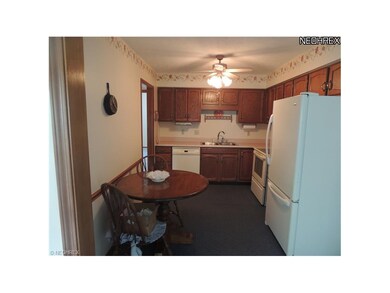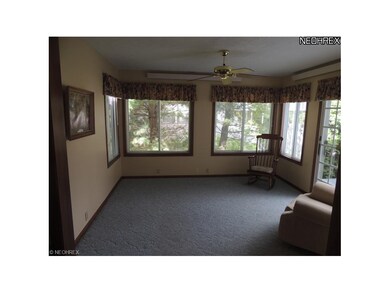
7450 E Huntington Dr Unit 1 Youngstown, OH 44512
Highlights
- Health Club
- Golf Course Community
- Patio
- West Boulevard Elementary School Rated A
- 2 Car Direct Access Garage
- Shops
About This Home
As of September 2019Location, Location, Location!!Looking for that nearly maintenance free move in ready home? Here it is. Enter into the large living room that has a wonderful window letting in lots of light. There is an eat in kitchen with all the appliances. Formal dining room great for holiday dinners and a sun room as a bonus. Laundry room is in the hall. 2 additional storage areas in hall. There are 2 nice sized bedrooms, each with their own bath. This is one you don't want to miss.
Last Agent to Sell the Property
CENTURY 21 Lakeside Realty License #2006000750 Listed on: 09/24/2013

Last Buyer's Agent
Lori Diorio
Deleted Agent License #2006007185

Property Details
Home Type
- Condominium
Est. Annual Taxes
- $1,902
Year Built
- Built in 1989
HOA Fees
- $100 Monthly HOA Fees
Home Design
- Asphalt Roof
- Vinyl Construction Material
Interior Spaces
- 1,436 Sq Ft Home
- 1-Story Property
Kitchen
- <<builtInOvenToken>>
- Range<<rangeHoodToken>>
- Dishwasher
- Disposal
Bedrooms and Bathrooms
- 2 Bedrooms
- 2 Full Bathrooms
Laundry
- Dryer
- Washer
Parking
- 2 Car Direct Access Garage
- Garage Door Opener
Utilities
- Forced Air Heating and Cooling System
- Heating System Uses Gas
Additional Features
- Patio
- South Facing Home
Listing and Financial Details
- Assessor Parcel Number 291150078010
Community Details
Overview
- Association fees include insurance, exterior building, landscaping, property management, reserve fund, trash removal
- Park View Condominiums Community
Amenities
- Shops
Recreation
- Golf Course Community
- Health Club
Pet Policy
- Pets Allowed
Ownership History
Purchase Details
Home Financials for this Owner
Home Financials are based on the most recent Mortgage that was taken out on this home.Purchase Details
Similar Homes in Youngstown, OH
Home Values in the Area
Average Home Value in this Area
Purchase History
| Date | Type | Sale Price | Title Company |
|---|---|---|---|
| Deed | $105,000 | None Available | |
| Deed | -- | -- |
Mortgage History
| Date | Status | Loan Amount | Loan Type |
|---|---|---|---|
| Previous Owner | $20,000 | Credit Line Revolving | |
| Previous Owner | $20,000 | Credit Line Revolving |
Property History
| Date | Event | Price | Change | Sq Ft Price |
|---|---|---|---|---|
| 09/13/2019 09/13/19 | Sold | $135,000 | -6.9% | $94 / Sq Ft |
| 08/28/2019 08/28/19 | Pending | -- | -- | -- |
| 08/23/2019 08/23/19 | For Sale | $145,000 | +38.1% | $101 / Sq Ft |
| 11/12/2013 11/12/13 | Sold | $105,000 | -4.5% | $73 / Sq Ft |
| 10/16/2013 10/16/13 | Pending | -- | -- | -- |
| 09/24/2013 09/24/13 | For Sale | $109,900 | -- | $77 / Sq Ft |
Tax History Compared to Growth
Tax History
| Year | Tax Paid | Tax Assessment Tax Assessment Total Assessment is a certain percentage of the fair market value that is determined by local assessors to be the total taxable value of land and additions on the property. | Land | Improvement |
|---|---|---|---|---|
| 2024 | $2,396 | $57,230 | $5,250 | $51,980 |
| 2023 | $2,395 | $57,230 | $5,250 | $51,980 |
| 2022 | $2,198 | $42,470 | $4,750 | $37,720 |
| 2021 | $2,199 | $42,470 | $4,750 | $37,720 |
| 2020 | $2,211 | $42,470 | $4,750 | $37,720 |
| 2019 | $2,112 | $37,580 | $4,200 | $33,380 |
| 2018 | $1,829 | $37,580 | $4,200 | $33,380 |
| 2017 | $1,902 | $37,580 | $4,200 | $33,380 |
| 2016 | $1,978 | $39,680 | $5,250 | $34,430 |
| 2015 | $1,938 | $39,680 | $5,250 | $34,430 |
| 2014 | $1,944 | $39,680 | $5,250 | $34,430 |
| 2013 | $1,919 | $39,680 | $5,250 | $34,430 |
Agents Affiliated with this Home
-
Wendy Perez

Seller's Agent in 2019
Wendy Perez
EXP Realty, LLC.
(330) 503-2484
257 Total Sales
-
Patti Mika

Buyer's Agent in 2019
Patti Mika
Russell Real Estate Services
(330) 718-8191
14 Total Sales
-
Sharon Flask

Seller's Agent in 2013
Sharon Flask
CENTURY 21 Lakeside Realty
36 Total Sales
-
L
Buyer's Agent in 2013
Lori Diorio
Deleted Agent
Map
Source: MLS Now
MLS Number: 3446810
APN: 29-115-0-078.01-0
- 1293 Red Tail Hawk Dr Unit 4
- 1173 Red Tail Hawk Ct Unit 4
- 1193 Red Tail Hawk Ct Unit 1
- 3623 Mercedes Place
- 1260 Boardman-Canfield Rd Unit 29
- 6957 Tippecanoe Rd
- 6868 Twin Oaks Ct Unit 6868
- 6836 Twin Oaks Ct
- 3635 Indian Run Dr Unit 1
- 3649 Indian Run Dr Unit 2
- 7701 Huntington Dr
- 3789 Mercedes Place
- 6327 Catawba Dr
- 6879 Kyle Ridge Pointe
- 7818 Huntington Cir
- 6747 Lockwood Blvd
- 3763 Fairway Dr
- 4044 Saint Andrews Ct Unit 1
- 7363 Kempton Ct
- 6152 Southern Hills Ct
