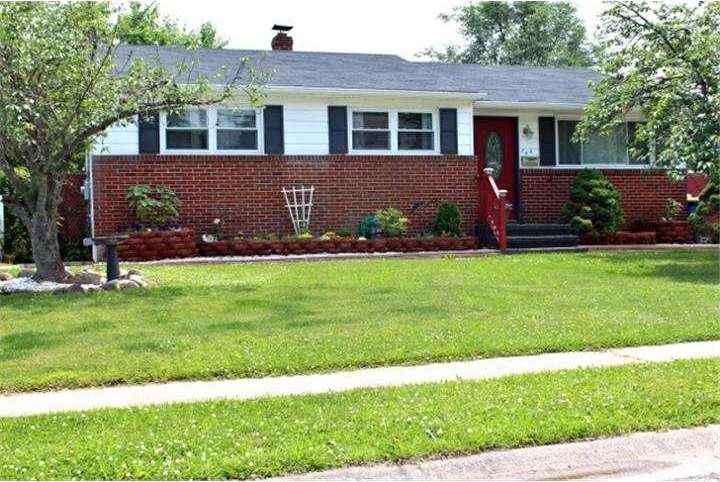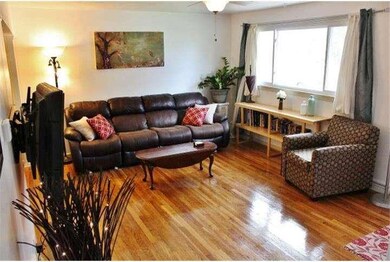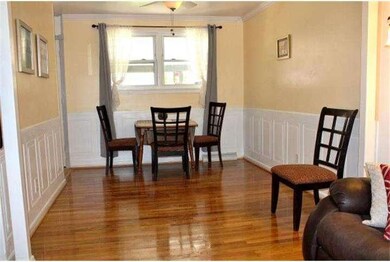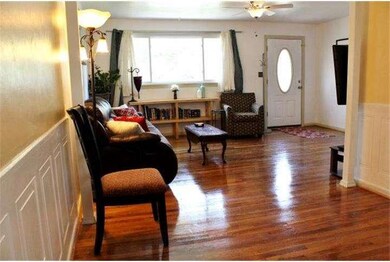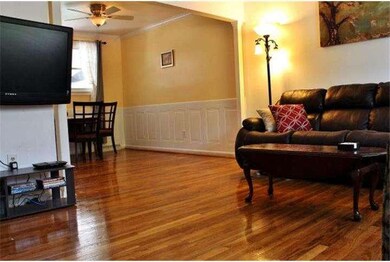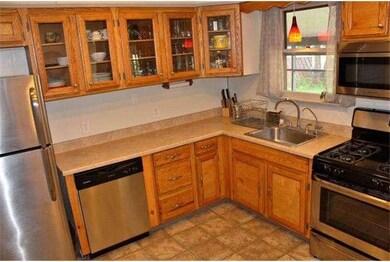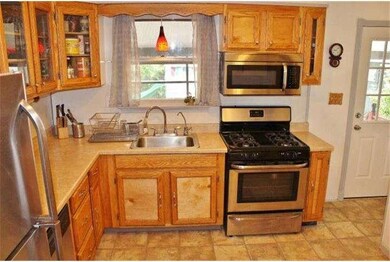
746 W 12th St New Castle, DE 19720
Highlights
- Rambler Architecture
- No HOA
- Patio
- Attic
- Porch
- Living Room
About This Home
As of May 2018Bursting with UPDATES!! This 4 Bedroom 2 Bath ranch home has been well taken care of and shows Pride of ownership with its many UPDATES. The landscaping which has been totally re-landscaped with garden walls and plantings that accentuate the home(2013). The front of this brick ranch home is spectacular with red bricks and new Siding and a UPDATED ROOF(2013). As you enter the home you will see beautifully re-finished original oak floors(2014), moving forward you enter into the living room that oversees the dining room. Just around the corner is the UPDATED KITCHEN(2012) with All Stainless Steel Appliances(2013). Just down the hall there are 3 spacious bedrooms with the same beautifully re-finished oak floors. Right around the corner there is a totally UPDATED BATHROOM(2013). Let's now go down to the Totally UPDATED BASEMENT(2013-2014 with pertmits)first you will see a large Rec Room that will allow you to have great gatherings around the TV or you can sit and just read a book. Over to the next door is a huge master suite Bedroom with its own master bathroom with granite and tile and with your own soaking tub. The master suite has its own sitting area separate from the bed area and don't forget about the walk-in closet. Oh, I almost forgot! THE BACKYARD!! What a treat this backyard is with a huge screened in porch and a patio to go along with it. So sit back and relax. There is a playhouse in the backyard. Nearby Shopping, Restaurants, Entertainment and Battery Park. Don't delay put this great home on your Tour today.
Home Details
Home Type
- Single Family
Est. Annual Taxes
- $1,567
Year Built
- Built in 1960
Lot Details
- 6,534 Sq Ft Lot
- Lot Dimensions are 65x100
- Back and Front Yard
- Property is in good condition
- Property is zoned 21R-1
Parking
- 3 Open Parking Spaces
Home Design
- Rambler Architecture
- Brick Exterior Construction
- Shingle Roof
- Aluminum Siding
- Vinyl Siding
- Concrete Perimeter Foundation
Interior Spaces
- 1,075 Sq Ft Home
- Property has 1 Level
- Family Room
- Living Room
- Dining Room
- Attic Fan
Bedrooms and Bathrooms
- 4 Bedrooms
- En-Suite Primary Bedroom
- En-Suite Bathroom
- 2 Full Bathrooms
Basement
- Basement Fills Entire Space Under The House
- Laundry in Basement
Outdoor Features
- Patio
- Shed
- Play Equipment
- Porch
Utilities
- Forced Air Heating and Cooling System
- Heating System Uses Gas
- 200+ Amp Service
- Natural Gas Water Heater
- Cable TV Available
Community Details
- No Home Owners Association
- Association fees include snow removal, trash
Listing and Financial Details
- Tax Lot 054
- Assessor Parcel Number 21-013.00-054
Ownership History
Purchase Details
Home Financials for this Owner
Home Financials are based on the most recent Mortgage that was taken out on this home.Purchase Details
Home Financials for this Owner
Home Financials are based on the most recent Mortgage that was taken out on this home.Purchase Details
Home Financials for this Owner
Home Financials are based on the most recent Mortgage that was taken out on this home.Similar Homes in the area
Home Values in the Area
Average Home Value in this Area
Purchase History
| Date | Type | Sale Price | Title Company |
|---|---|---|---|
| Deed | $210,000 | None Available | |
| Deed | $189,900 | None Available | |
| Deed | $103,100 | Landamerica Lawyers Title |
Mortgage History
| Date | Status | Loan Amount | Loan Type |
|---|---|---|---|
| Open | $17,791 | New Conventional | |
| Open | $206,196 | FHA | |
| Previous Owner | $186,391 | FHA | |
| Previous Owner | $8,000 | New Conventional | |
| Previous Owner | $186,459 | FHA | |
| Previous Owner | $94,284 | New Conventional | |
| Previous Owner | $97,900 | Purchase Money Mortgage |
Property History
| Date | Event | Price | Change | Sq Ft Price |
|---|---|---|---|---|
| 05/03/2018 05/03/18 | Sold | $210,000 | -2.3% | $111 / Sq Ft |
| 03/22/2018 03/22/18 | Pending | -- | -- | -- |
| 03/14/2018 03/14/18 | For Sale | $215,000 | +13.2% | $113 / Sq Ft |
| 07/22/2014 07/22/14 | Sold | $189,900 | 0.0% | $177 / Sq Ft |
| 06/16/2014 06/16/14 | Pending | -- | -- | -- |
| 06/12/2014 06/12/14 | For Sale | $189,900 | -- | $177 / Sq Ft |
Tax History Compared to Growth
Tax History
| Year | Tax Paid | Tax Assessment Tax Assessment Total Assessment is a certain percentage of the fair market value that is determined by local assessors to be the total taxable value of land and additions on the property. | Land | Improvement |
|---|---|---|---|---|
| 2024 | $1,464 | $51,000 | $9,800 | $41,200 |
| 2023 | $1,323 | $51,000 | $9,800 | $41,200 |
| 2022 | $1,375 | $51,000 | $9,800 | $41,200 |
| 2021 | $1,355 | $51,000 | $9,800 | $41,200 |
| 2020 | $1,369 | $51,000 | $9,800 | $41,200 |
| 2019 | $1,545 | $51,000 | $9,800 | $41,200 |
| 2018 | $1,349 | $51,000 | $9,800 | $41,200 |
| 2017 | $1,261 | $51,000 | $9,800 | $41,200 |
| 2016 | $1,102 | $51,000 | $9,800 | $41,200 |
| 2015 | $1,103 | $51,000 | $9,800 | $41,200 |
| 2014 | -- | $47,100 | $9,800 | $37,300 |
Agents Affiliated with this Home
-
Matt Fetick

Seller's Agent in 2018
Matt Fetick
EXP Realty, LLC
(484) 678-7888
1,146 Total Sales
-
Deneen Sweeney

Seller Co-Listing Agent in 2018
Deneen Sweeney
Keller Williams Real Estate - West Chester
(610) 628-3420
170 Total Sales
-
Katina Geralis

Buyer's Agent in 2018
Katina Geralis
EXP Realty, LLC
(302) 383-5412
5 in this area
572 Total Sales
-
Denise Allen
D
Seller's Agent in 2014
Denise Allen
Empower Real Estate, LLC
(302) 355-1868
2 Total Sales
-
Kathi Trapnell
K
Buyer's Agent in 2014
Kathi Trapnell
Long & Foster
(302) 545-1348
10 Total Sales
Map
Source: Bright MLS
MLS Number: 1002966666
APN: 21-013.00-054
- 219 Kings Way
- 216 N Heron Ln
- 219 Heron Cir
- 241 Heron Cir
- 240 Heron Cir
- 2106 Heron Cir N
- 2102 N Heron Cir N
- 2403 N Heron Cir
- 900 Washington St
- 821 Larkin St
- 504 Arrowgrass Ln
- 508 Arrowgrass Ln
- 5004 Arrowgrass Ln
- 5006 Arrowgrass Ln
- 518 Arrowgrass Ln
- 520 Arrowgrass Ln
- 522 Arrowgrass Ln
- 540 Arrowgrass Ln
- 1010 Clayton St
- 0 River Rd
