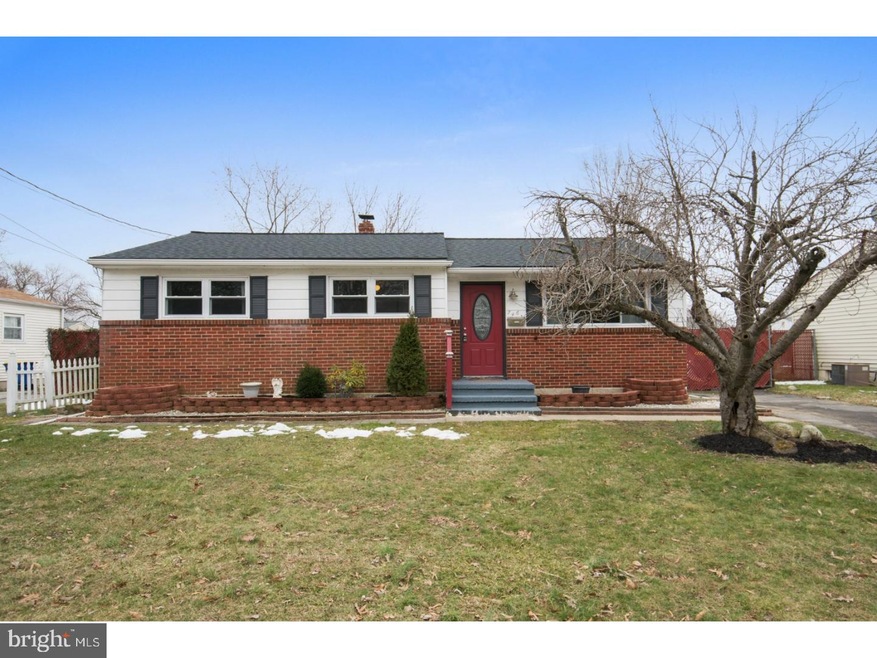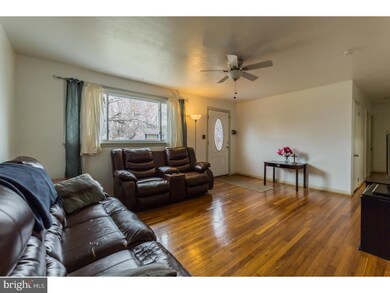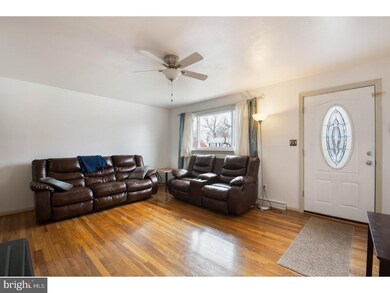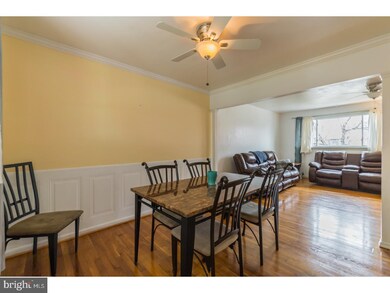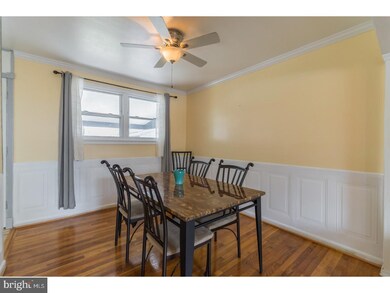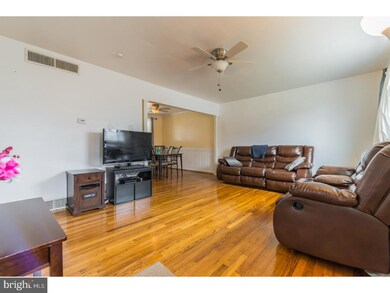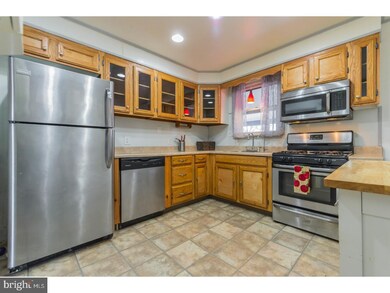
746 W 12th St New Castle, DE 19720
Highlights
- Rambler Architecture
- No HOA
- Back, Front, and Side Yard
- Wood Flooring
- Eat-In Kitchen
- Patio
About This Home
As of May 2018Welcome to your new home. This four bedroom, two full bath ranch home is located on a wonderful lot in the highly sought after Washington Park community. Truly turn-key, you will instantly feel at home the moment you pull up to this charming ranch home. All the big ticket items have been taken care of, including but not limited to a brand new roof with a 50 year warranty, whole house water filtration system with lifetime warranty, newer kitchen (2012), master bath updated (2013), finished basement and so much more. As you enter the home you will see gleaming refinished original oak hardwood floors (2014), neutral paint and an open concept floor plan. The first floor boasts the large den, dining room, kitchen, three spacious bedrooms and the updated full bath. Downstairs the magnificence continues with the fully finished living space, master bedroom ensuite with sitting area and large closet space. As if all of this wasn't enough, the backyard overlooks your own private oasis. The screened porch will be the perfect place to relax at the end of a hard day at work as you enjoy your outdoor living space. And did we mention the location? Close to all the local attractions, nearby shopping meccas, restaurants and Battery Park. Don't miss this gem on your tour! It should not be missed.
Last Agent to Sell the Property
EXP Realty, LLC License #RS-0019528 Listed on: 03/14/2018
Home Details
Home Type
- Single Family
Est. Annual Taxes
- $1,873
Year Built
- Built in 1960
Lot Details
- 6,534 Sq Ft Lot
- Lot Dimensions are 65x100
- Back, Front, and Side Yard
- Property is in good condition
- Property is zoned 21R-1
Home Design
- Rambler Architecture
- Brick Exterior Construction
- Shingle Roof
- Aluminum Siding
- Vinyl Siding
- Concrete Perimeter Foundation
Interior Spaces
- 1,900 Sq Ft Home
- Property has 1 Level
- Ceiling Fan
- Family Room
- Living Room
- Dining Room
Kitchen
- Eat-In Kitchen
- <<selfCleaningOvenToken>>
- <<builtInRangeToken>>
- <<builtInMicrowave>>
- Dishwasher
Flooring
- Wood
- Tile or Brick
Bedrooms and Bathrooms
- 4 Bedrooms
- En-Suite Primary Bedroom
- En-Suite Bathroom
- 2 Full Bathrooms
Finished Basement
- Basement Fills Entire Space Under The House
- Laundry in Basement
Parking
- 3 Open Parking Spaces
- 3 Parking Spaces
- Driveway
- On-Street Parking
Outdoor Features
- Patio
- Exterior Lighting
- Shed
- Play Equipment
Schools
- William Penn High School
Utilities
- Central Air
- Heating System Uses Gas
- Hot Water Heating System
- Water Treatment System
- Natural Gas Water Heater
- Cable TV Available
Community Details
- No Home Owners Association
- Washington Park Subdivision
Listing and Financial Details
- Tax Lot 054
- Assessor Parcel Number 21-013.00-054
Ownership History
Purchase Details
Home Financials for this Owner
Home Financials are based on the most recent Mortgage that was taken out on this home.Purchase Details
Home Financials for this Owner
Home Financials are based on the most recent Mortgage that was taken out on this home.Purchase Details
Home Financials for this Owner
Home Financials are based on the most recent Mortgage that was taken out on this home.Similar Homes in the area
Home Values in the Area
Average Home Value in this Area
Purchase History
| Date | Type | Sale Price | Title Company |
|---|---|---|---|
| Deed | $210,000 | None Available | |
| Deed | $189,900 | None Available | |
| Deed | $103,100 | Landamerica Lawyers Title |
Mortgage History
| Date | Status | Loan Amount | Loan Type |
|---|---|---|---|
| Open | $17,791 | New Conventional | |
| Open | $206,196 | FHA | |
| Previous Owner | $186,391 | FHA | |
| Previous Owner | $8,000 | New Conventional | |
| Previous Owner | $186,459 | FHA | |
| Previous Owner | $94,284 | New Conventional | |
| Previous Owner | $97,900 | Purchase Money Mortgage |
Property History
| Date | Event | Price | Change | Sq Ft Price |
|---|---|---|---|---|
| 05/03/2018 05/03/18 | Sold | $210,000 | -2.3% | $111 / Sq Ft |
| 03/22/2018 03/22/18 | Pending | -- | -- | -- |
| 03/14/2018 03/14/18 | For Sale | $215,000 | +13.2% | $113 / Sq Ft |
| 07/22/2014 07/22/14 | Sold | $189,900 | 0.0% | $177 / Sq Ft |
| 06/16/2014 06/16/14 | Pending | -- | -- | -- |
| 06/12/2014 06/12/14 | For Sale | $189,900 | -- | $177 / Sq Ft |
Tax History Compared to Growth
Tax History
| Year | Tax Paid | Tax Assessment Tax Assessment Total Assessment is a certain percentage of the fair market value that is determined by local assessors to be the total taxable value of land and additions on the property. | Land | Improvement |
|---|---|---|---|---|
| 2024 | $1,464 | $51,000 | $9,800 | $41,200 |
| 2023 | $1,323 | $51,000 | $9,800 | $41,200 |
| 2022 | $1,375 | $51,000 | $9,800 | $41,200 |
| 2021 | $1,355 | $51,000 | $9,800 | $41,200 |
| 2020 | $1,369 | $51,000 | $9,800 | $41,200 |
| 2019 | $1,545 | $51,000 | $9,800 | $41,200 |
| 2018 | $1,349 | $51,000 | $9,800 | $41,200 |
| 2017 | $1,261 | $51,000 | $9,800 | $41,200 |
| 2016 | $1,102 | $51,000 | $9,800 | $41,200 |
| 2015 | $1,103 | $51,000 | $9,800 | $41,200 |
| 2014 | -- | $47,100 | $9,800 | $37,300 |
Agents Affiliated with this Home
-
Matt Fetick

Seller's Agent in 2018
Matt Fetick
EXP Realty, LLC
(484) 678-7888
1,146 Total Sales
-
Deneen Sweeney

Seller Co-Listing Agent in 2018
Deneen Sweeney
Keller Williams Real Estate - West Chester
(610) 628-3420
170 Total Sales
-
Katina Geralis

Buyer's Agent in 2018
Katina Geralis
EXP Realty, LLC
(302) 383-5412
5 in this area
572 Total Sales
-
Denise Allen
D
Seller's Agent in 2014
Denise Allen
Empower Real Estate, LLC
(302) 355-1868
2 Total Sales
-
Kathi Trapnell
K
Buyer's Agent in 2014
Kathi Trapnell
Long & Foster
(302) 545-1348
10 Total Sales
Map
Source: Bright MLS
MLS Number: 1000265602
APN: 21-013.00-054
- 219 Kings Way
- 216 N Heron Ln
- 219 Heron Cir
- 241 Heron Cir
- 240 Heron Cir
- 2106 Heron Cir N
- 2102 N Heron Cir N
- 2403 N Heron Cir
- 900 Washington St
- 821 Larkin St
- 504 Arrowgrass Ln
- 508 Arrowgrass Ln
- 5004 Arrowgrass Ln
- 5006 Arrowgrass Ln
- 518 Arrowgrass Ln
- 520 Arrowgrass Ln
- 522 Arrowgrass Ln
- 540 Arrowgrass Ln
- 1010 Clayton St
- 0 River Rd
