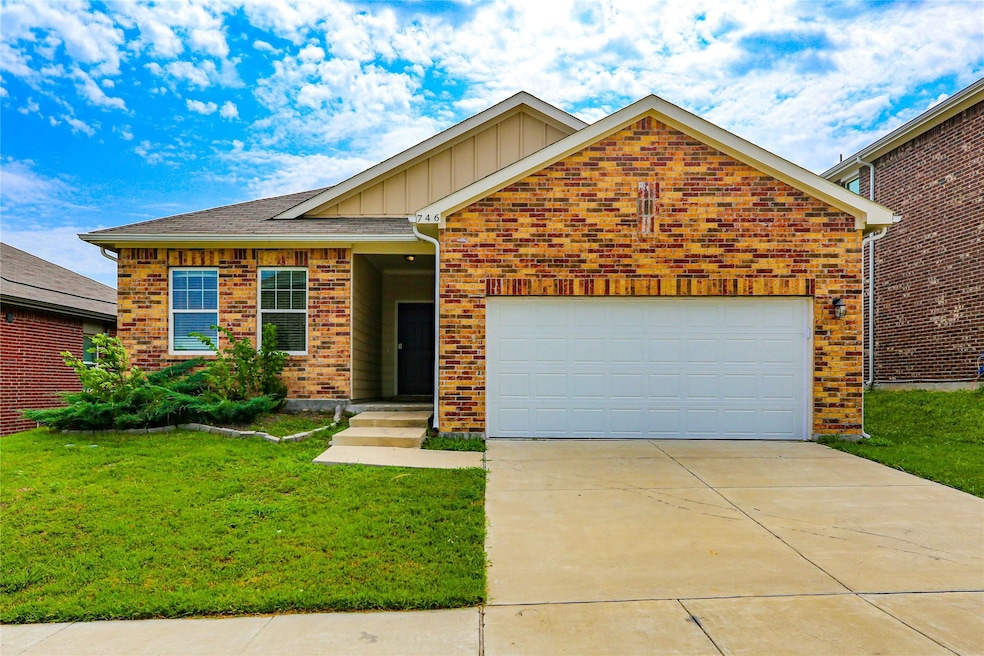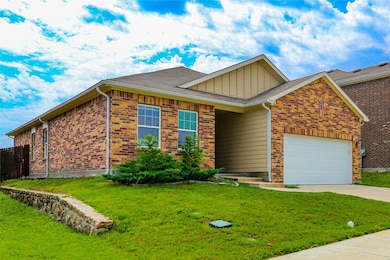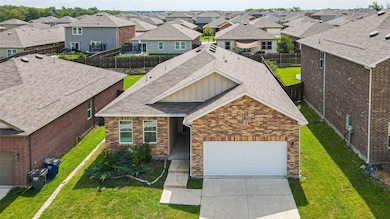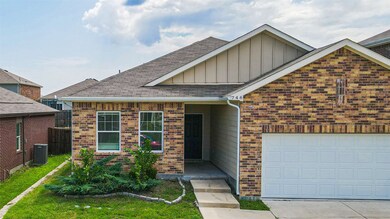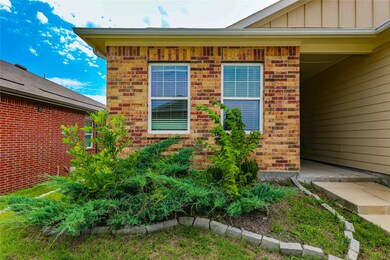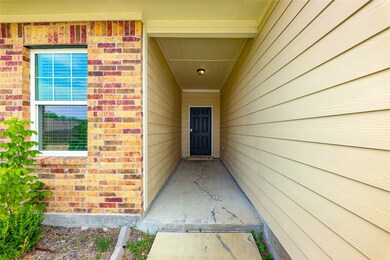Highlights
- Community Lake
- 1-Story Property
- Dogs Allowed
- 2 Car Attached Garage
- Central Heating and Cooling System
- 3-minute walk to Toddler Park
About This Home
Love the lake life? This beautifully maintained one-story home is just minutes from scenic Lake Lavon—perfect for boating, fishing, paddleboarding, or jet skiing on beautiful Texas mornings! Located in a peaceful new community, this 4-bedroom, 2-bath home features an open floor plan, spacious living area, and NO carpet throughout. The updated kitchen offers granite countertops, a large island, and stainless-steel appliances—ideal for cooking and entertaining. The private primary suite includes a full bath and a generous walk-in closet. Enjoy nature trails, a nearby community park, and easy access to shopping and dining. Comfort, convenience, and outdoor living—all in one!
Listing Agent
Dallas Luxury Realty Brokerage Phone: 214-754-7040 License #0641193 Listed on: 07/10/2025
Home Details
Home Type
- Single Family
Est. Annual Taxes
- $6,511
Year Built
- Built in 2020
Lot Details
- 6,098 Sq Ft Lot
HOA Fees
- $27 Monthly HOA Fees
Parking
- 2 Car Attached Garage
- Front Facing Garage
Home Design
- Slab Foundation
- Composition Roof
Interior Spaces
- 1,884 Sq Ft Home
- 1-Story Property
Kitchen
- Electric Oven
- Electric Cooktop
- <<microwave>>
- Dishwasher
- Disposal
Bedrooms and Bathrooms
- 4 Bedrooms
- 2 Full Bathrooms
Schools
- Nesmith Elementary School
- Community High School
Utilities
- Central Heating and Cooling System
- Electric Water Heater
Listing and Financial Details
- Residential Lease
- Property Available on 7/10/25
- Tenant pays for all utilities
- 12 Month Lease Term
- Legal Lot and Block 6 / B
- Assessor Parcel Number R1221400B00601
Community Details
Overview
- Association fees include all facilities
- Vision Association
- Crestridge Meadows Ph One Subdivision
- Community Lake
Pet Policy
- Pet Size Limit
- Pet Deposit $150
- 2 Pets Allowed
- Dogs Allowed
Map
Source: North Texas Real Estate Information Systems (NTREIS)
MLS Number: 20994307
APN: R-12214-00B-0060-1
- 748 Wellington Dr
- 567 Clear Rain St
- 611 Clear Rain St
- 559 Clear Rain St
- 571 Clear Rain St
- 648 Clear Rain St
- 640 Clear Rain St
- 1011 Pitchfork Rd
- 628 Clear Rain St
- 616 Clear Rain St
- 620 Clear Rain St
- 576 Clear Rain St
- 636 Clear Rain St
- 564 Clear Rain St
- 612 Clear Rain St
- 677 Franklin Ln
- 612 Svenson Ln
- 381 Sierra Ridge
- 11060 County Road 484
- 957 Winter Ct
- 730 Wilshire Dr
- 796 Crestridge Dr
- 557 London Dr
- 534 Crestridge Dr
- 536 London Dr
- 786 Camden Dr
- 488 Crestridge Dr
- 904 Lakehaven Trail
- 702 Camden Dr
- 629 Langdon St
- 750 Lowell Dr
- 916 Tulip Trail
- 902 Tulip Trail
- 794 Moonlight Place
- 628 Cottage Place
- 383 Orbit Dr
- 334 Armstrong Ln
- 485 Harding Ln
- 471 Harding Ln
- 342 Schirra Ct
