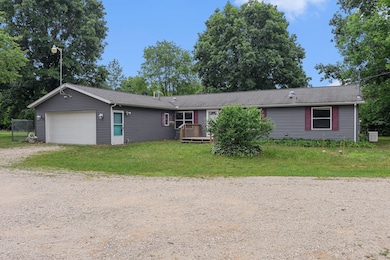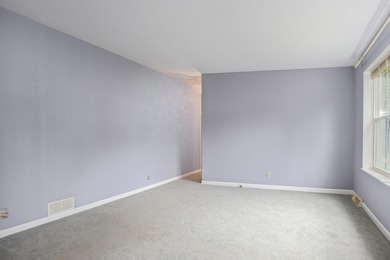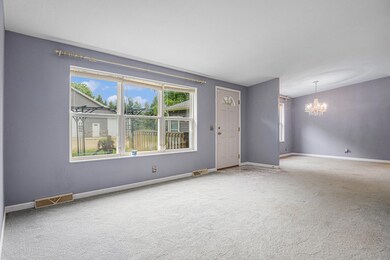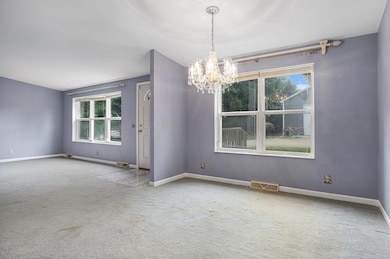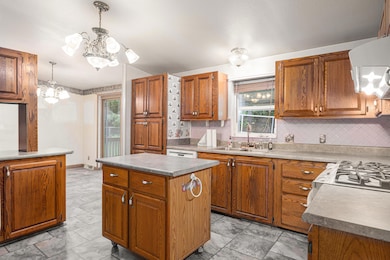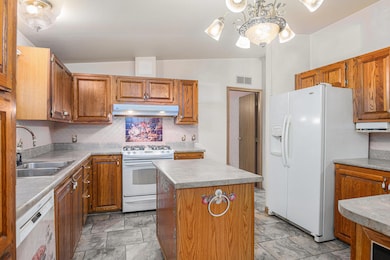
7460 Boysen Rd Shelbyville, MI 49344
Highlights
- Deck
- Covered patio or porch
- Skylights
- Pole Barn
- Breakfast Area or Nook
- 2 Car Attached Garage
About This Home
As of July 2025Spacious home on 10 acres with heated pole barn & guest apartment. This manufactured home features 1,848 sqft, 4 bedrooms, 2 full baths and an open layout perfect for families. The primary suite includes dual closets and an en-suite bath with a shower and jetted tub. The kitchen offers ample cabinetry, an eat-in area and sliding doors leading to a large covered patio. Separate dining and living rooms provide comfortable living space. Attached 2-stall garage offers direct access and additional storage. Across the driveway is a 48 x 48 heated pole barn with loft storage and a finished guest apartment including a full kitchen and bathroom with shower. The barn includes multiple access doors, one oversized for RV or boat storage. Additional Features are full house generator, energy efficient wood boiler system for home heating, 10 x 12 workshop/storage building, 10 acre lot with privacy and room to expand. Located within easy driving distance to Grand Rapids, Kalamazoo, Hastings and Battle Creek. The executor of the estate has never lived in the home. It will be transferred in it's current condition presenting a great opportunity for updates and personal touches. We will be honoring all showing requests until Sunday, July 6th at 3:00pm before considering any offers.
Last Agent to Sell the Property
Berkshire Hathaway HomeServices MI License #6501375657 Listed on: 07/02/2025

Home Details
Home Type
- Single Family
Est. Annual Taxes
- $1,397
Year Built
- Built in 1992
Lot Details
- 10.1 Acre Lot
- Lot Dimensions are 326.88 x 1174.36
- Chain Link Fence
- Level Lot
- Back Yard Fenced
Parking
- 2 Car Attached Garage
- Garage Door Opener
- Gravel Driveway
Home Design
- Composition Roof
- Vinyl Siding
Interior Spaces
- 1,848 Sq Ft Home
- 1-Story Property
- Ceiling Fan
- Skylights
- Window Treatments
- Window Screens
- Carpet
- Crawl Space
Kitchen
- Breakfast Area or Nook
- Eat-In Kitchen
- Oven
- Dishwasher
- Snack Bar or Counter
Bedrooms and Bathrooms
- 4 Main Level Bedrooms
- 2 Full Bathrooms
Laundry
- Laundry on main level
- Dryer
- Washer
Outdoor Features
- Deck
- Covered patio or porch
- Pole Barn
Utilities
- Forced Air Heating and Cooling System
- Outdoor Furnace
- Heating System Uses Propane
- Heating System Uses Wood
- Power Generator
- Well
- Propane Water Heater
- Water Softener is Owned
- Septic System
- Phone Available
Ownership History
Purchase Details
Similar Homes in Shelbyville, MI
Home Values in the Area
Average Home Value in this Area
Purchase History
| Date | Type | Sale Price | Title Company |
|---|---|---|---|
| Deed | $96,500 | -- |
Property History
| Date | Event | Price | Change | Sq Ft Price |
|---|---|---|---|---|
| 07/18/2025 07/18/25 | Sold | $310,000 | -3.1% | $168 / Sq Ft |
| 07/07/2025 07/07/25 | Pending | -- | -- | -- |
| 07/02/2025 07/02/25 | For Sale | $319,900 | -- | $173 / Sq Ft |
Tax History Compared to Growth
Tax History
| Year | Tax Paid | Tax Assessment Tax Assessment Total Assessment is a certain percentage of the fair market value that is determined by local assessors to be the total taxable value of land and additions on the property. | Land | Improvement |
|---|---|---|---|---|
| 2025 | $1,979 | $103,300 | $0 | $0 |
| 2024 | $2,731 | $120,200 | $0 | $0 |
| 2023 | $727 | $83,900 | $0 | $0 |
| 2022 | $727 | $83,900 | $0 | $0 |
| 2021 | $727 | $79,500 | $0 | $0 |
| 2020 | $1,795 | $79,000 | $0 | $0 |
| 2019 | $1,795 | $72,700 | $0 | $0 |
| 2018 | $1,720 | $69,500 | $27,800 | $41,700 |
| 2017 | $1,720 | $69,500 | $0 | $0 |
| 2016 | -- | $62,800 | $0 | $0 |
| 2015 | -- | $44,400 | $0 | $0 |
| 2014 | -- | $44,400 | $0 | $0 |
Agents Affiliated with this Home
-
Gary Sausaman
G
Seller's Agent in 2025
Gary Sausaman
Berkshire Hathaway HomeServices MI
(269) 217-4658
73 Total Sales
-
Brad Baker

Buyer's Agent in 2025
Brad Baker
Greenridge Realty (EGR)
(616) 965-2623
348 Total Sales
Map
Source: Southwestern Michigan Association of REALTORS®
MLS Number: 25032128
APN: 11-019-004-60
- 6626 Dennison Rd
- 6574 Lafountaine Dr
- 11463 Snowshoe Dr
- 1834 S Pratt Lake
- 5599 Marsh Rd
- 1762 5th St
- VL Cory Dr
- 5715 Fawn Lake Dr
- 8897 Cory Dr
- 11603 Winchester Dr
- 11965 Farmview
- 11982 Erica Ln Unit 39
- 11811 Marsh Rd Unit 9
- 11811 Marsh Rd Unit 10
- 4618 Circle Inn Dr
- 5400 Laura Dr
- 12657 Blue Lagoon Rd
- 4327 Harmony Dr
- 4278 W Joy Rd
- 12683 Blue Lagoon Rd

