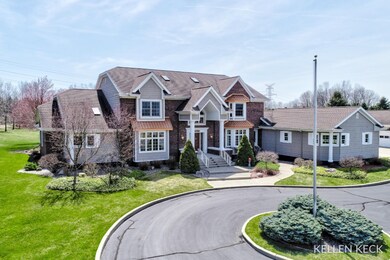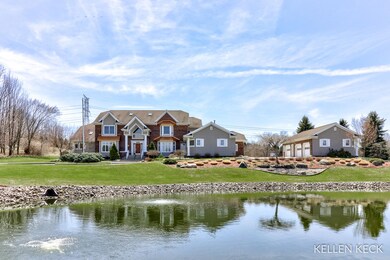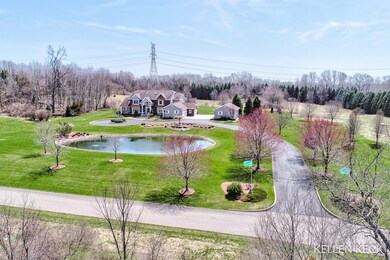
7460 Fairbrother Ln SE Caledonia, MI 49316
Highlights
- In Ground Pool
- Home fronts a pond
- Deck
- Dutton Elementary School Rated A
- Fireplace in Primary Bedroom
- Pond
About This Home
As of October 2024Welcome to the peace and tranquility of this beautiful custom-built home in highly-desirable Caledonia schools! This sprawling estate boasts more than 7,600 sqft of living space, spread out over 3, well-appointed levels. As you walk through the front door you are welcomed by a grand staircase leading to 5 bedrooms on the upper level. 4 bedrooms share 2 jack-n-jill bathrooms, while the 5th bedroom has its own en-suite bathroom. On the main level you'll find a luxuriously-appointed master suite, with large walk-in shower, whirlpool tub, his/hers walk-in closets, and a private deck with stunning views of the property. The large family room gives way to the eat-in kitchen with island and bar space. After dinner, enjoy the sunroom of of the kitchen. Entertain family and friends in the formal dining and living rooms. There is a large home office with beautiful built-ins, large laundry room, closet and mudroom space to round out the main floor. In the walk-out lower-level you will find another large living area, guest/in-law suite, full bathroom, weight room, craft room or additional office, as well as plenty of storage, and 2 unfinished areas on each side of the house, each housing a furnace and water heater. Outside you will find the serenity of 7.5 beautiful acres of professionally-manicured landscaping. The lower-level walk-out gives way to a brand new hot tub, then walk-up to the beautiful built-in fire-pit and patio area around the pool. The large deck off of the kitchen makes for a great entertaining space while you enjoy the large the inground pool! Spend afternoons playing basketball on the concrete court in the backyard, then enjoy the evenings around the firepit! Keep all your vehicles and toys out of the weather in the 3-stall attached and 3-stall detached garages. The pond and roundabout driveway make for a welcoming drive up to this home. As you tour the home, keep a note on the quality of the finishes throughout. No expense was spared while building this truly one-of-a-kind luxury estate.
Last Agent to Sell the Property
Kellen Keck
City2Shore Real Estate Inc. Listed on: 05/01/2018
Home Details
Home Type
- Single Family
Est. Annual Taxes
- $8,779
Year Built
- Built in 1998
Lot Details
- 7.54 Acre Lot
- Home fronts a pond
- Property fronts a private road
- Cul-De-Sac
- Decorative Fence
- Shrub
- Level Lot
- Sprinkler System
HOA Fees
- $10 Monthly HOA Fees
Parking
- 5 Car Garage
- Garage Door Opener
Home Design
- Traditional Architecture
- Brick Exterior Construction
- Composition Roof
- Metal Roof
- Vinyl Siding
Interior Spaces
- 7,678 Sq Ft Home
- 2-Story Property
- Central Vacuum
- Built-In Desk
- Ceiling Fan
- Insulated Windows
- Window Treatments
- Family Room with Fireplace
- 2 Fireplaces
- Living Room
- Dining Area
- Recreation Room
- Home Security System
Kitchen
- Eat-In Kitchen
- <<builtInOvenToken>>
- Cooktop<<rangeHoodToken>>
- <<microwave>>
- Dishwasher
- Kitchen Island
- Snack Bar or Counter
- Disposal
Flooring
- Wood
- Ceramic Tile
Bedrooms and Bathrooms
- 6 Bedrooms | 1 Main Level Bedroom
- Fireplace in Primary Bedroom
- <<bathWithWhirlpoolToken>>
Laundry
- Laundry on main level
- Dryer
- Washer
Basement
- Walk-Out Basement
- Crawl Space
Pool
- In Ground Pool
- Spa
Outdoor Features
- Pond
- Deck
- Patio
- Water Fountains
Location
- Mineral Rights Excluded
Utilities
- Forced Air Heating and Cooling System
- Heating System Uses Natural Gas
- Well
- Natural Gas Water Heater
- Water Softener is Owned
- Septic System
- Phone Available
Community Details
- Association fees include snow removal
Ownership History
Purchase Details
Home Financials for this Owner
Home Financials are based on the most recent Mortgage that was taken out on this home.Purchase Details
Purchase Details
Home Financials for this Owner
Home Financials are based on the most recent Mortgage that was taken out on this home.Similar Homes in Caledonia, MI
Home Values in the Area
Average Home Value in this Area
Purchase History
| Date | Type | Sale Price | Title Company |
|---|---|---|---|
| Warranty Deed | $1,225,000 | None Listed On Document | |
| Warranty Deed | -- | None Listed On Document | |
| Warranty Deed | $799,000 | Chicago Title Of Michigan In |
Mortgage History
| Date | Status | Loan Amount | Loan Type |
|---|---|---|---|
| Open | $1,251,337 | FHA | |
| Previous Owner | $510,000 | New Conventional | |
| Previous Owner | $628,500 | New Conventional | |
| Previous Owner | $639,200 | New Conventional | |
| Previous Owner | $203,000 | Unknown | |
| Previous Owner | $215,000 | Unknown |
Property History
| Date | Event | Price | Change | Sq Ft Price |
|---|---|---|---|---|
| 10/25/2024 10/25/24 | Sold | $1,225,000 | -5.8% | $160 / Sq Ft |
| 09/10/2024 09/10/24 | Pending | -- | -- | -- |
| 08/16/2024 08/16/24 | Price Changed | $1,299,900 | -3.7% | $169 / Sq Ft |
| 06/21/2024 06/21/24 | For Sale | $1,350,000 | +69.0% | $176 / Sq Ft |
| 06/14/2018 06/14/18 | Sold | $799,000 | -3.1% | $104 / Sq Ft |
| 05/13/2018 05/13/18 | Pending | -- | -- | -- |
| 05/01/2018 05/01/18 | For Sale | $824,900 | -- | $107 / Sq Ft |
Tax History Compared to Growth
Tax History
| Year | Tax Paid | Tax Assessment Tax Assessment Total Assessment is a certain percentage of the fair market value that is determined by local assessors to be the total taxable value of land and additions on the property. | Land | Improvement |
|---|---|---|---|---|
| 2025 | $11,550 | $750,800 | $0 | $0 |
| 2024 | $11,550 | $662,400 | $0 | $0 |
| 2023 | $11,047 | $582,500 | $0 | $0 |
| 2022 | $15,224 | $538,700 | $0 | $0 |
| 2021 | $14,914 | $502,300 | $0 | $0 |
| 2020 | $10,168 | $481,300 | $0 | $0 |
| 2019 | $1,458,660 | $471,900 | $0 | $0 |
| 2018 | $9,610 | $435,000 | $0 | $0 |
Agents Affiliated with this Home
-
Brock Carlston

Seller's Agent in 2024
Brock Carlston
Nexes Realty Muskegon
(231) 578-0556
894 Total Sales
-
Chaz Switzer
C
Seller Co-Listing Agent in 2024
Chaz Switzer
Real5
(231) 903-8793
34 Total Sales
-
Travis McIntyre

Buyer's Agent in 2024
Travis McIntyre
Bellabay Realty (North)
(616) 450-5100
233 Total Sales
-
K
Seller's Agent in 2018
Kellen Keck
City2Shore Real Estate Inc.
-
Lena Taylor
L
Buyer's Agent in 2018
Lena Taylor
Novosad Realty Partners, LLC
(616) 901-2814
21 Total Sales
Map
Source: Southwestern Michigan Association of REALTORS®
MLS Number: 18017748
APN: 41-23-15-151-013
- 7101 River Glen Dr SE
- 7751 Austinridge Dr SE
- 7544 Thornapple River Dr SE
- 8041 Therese Ct SE Unit 83
- 8040 Therese Ct SE Unit 89
- 8298 Thornapple River Dr SE
- 7121 Juneau Ct SE Unit 21
- 5725 Whitneyville Ave SE
- 7476 68th St SE
- 7701 Sunset Ct SE
- 7548 Willow Pointe Dr
- 8726 Rainbows End Rd SE Unit Parcel 6
- 8714 Rainbows End Rd SE Unit Parcel 7
- 8700 Rainbows End Rd SE Unit Parcel 8
- 8715 Rainbows End Rd SE Unit Parcel 2
- 8284 Kettle Oak Dr
- 8735 Rainbows End Rd SE Unit Parcel 4
- 8723 Rainbows End Rd SE Unit Parcel 3
- 8697 Rainbows End Rd SE Unit Parcel 1
- 7922 Pine Edge Ct SE






