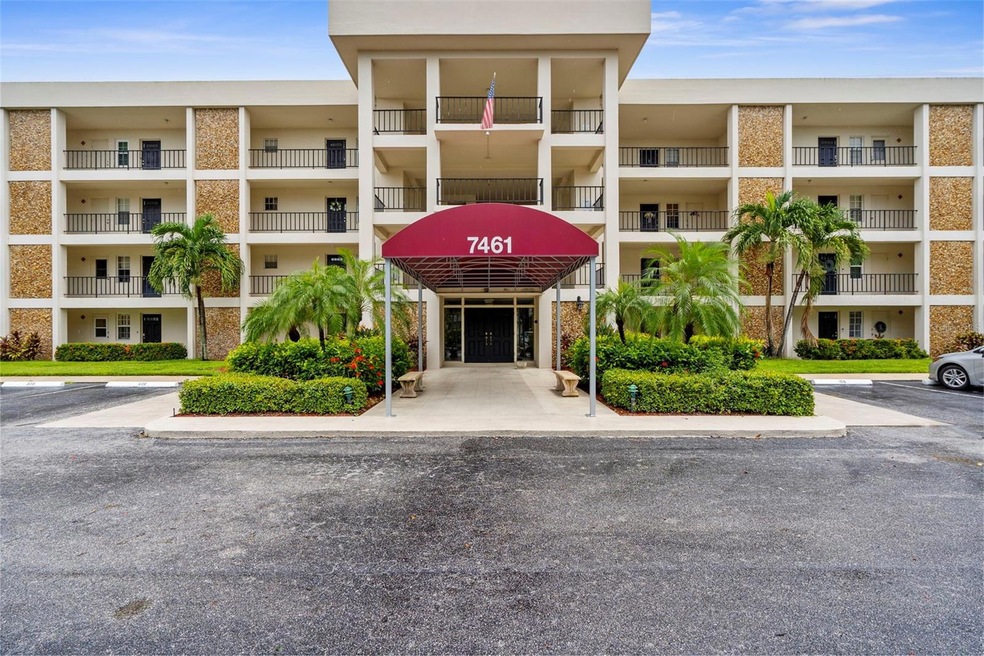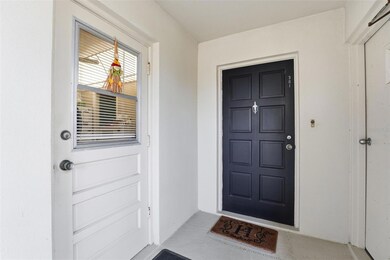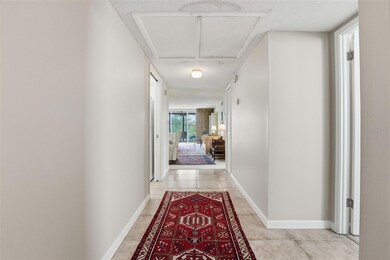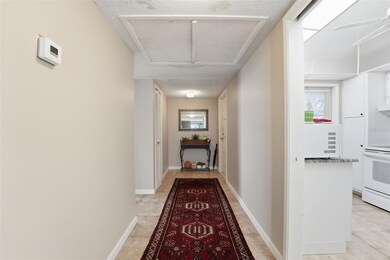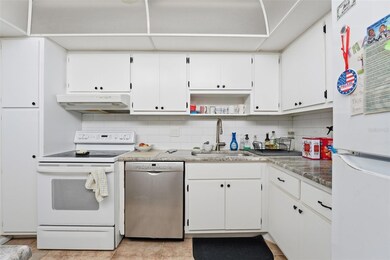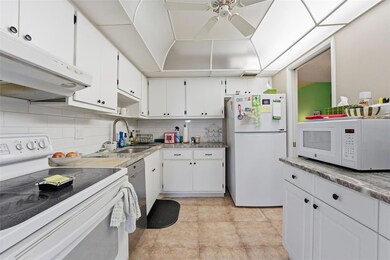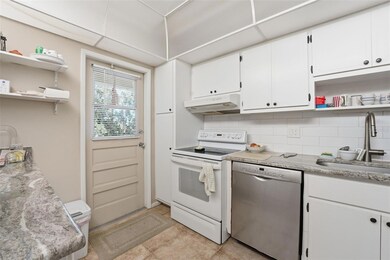7461 W Cntry Club Dr N Unit 301 Sarasota, FL 34243
Palm Aire Country Club NeighborhoodEstimated payment $2,270/month
Highlights
- 1.35 Acre Lot
- Clubhouse
- Community Pool
- Open Floorplan
- Solid Surface Countertops
- Balcony
About This Home
Welcome to 7461 W Country Club Dr N #301, a bright and spacious 2-bedroom, 2-bath condo with a den offering 1,390 sq. ft. of comfortable living in one of Sarasota’s most convenient locations. Step inside to find an inviting open layout filled with natural light and a private balcony overlooking the lush greens of the Palm Aire golf course—perfect for enjoying your morning coffee or evening sunset in peace. This third-floor corner unit delivers exceptional value for its size, with generously sized rooms and abundant storage throughout. The maintenance-free building allows you to fully enjoy the Florida lifestyle without the hassle—just lock up and go. Located minutes from University Town Center (UTC) shopping and dining, the new Mote Marine Aquarium, and Sarasota’s best beaches, this condo offers the ideal blend of tranquility and convenience. Whether you’re a full-time resident or looking for a seasonal retreat, you’ll appreciate the relaxing setting, easy access to everything, and unbeatable price point for this sought-after area.
Listing Agent
KELLER WILLIAMS ON THE WATER S Brokerage Phone: 941-803-7522 License #3424110 Listed on: 11/11/2025

Property Details
Home Type
- Co-Op
Est. Annual Taxes
- $3,813
Year Built
- Built in 1973
Lot Details
- 1.35 Acre Lot
- South Facing Home
HOA Fees
- $690 Monthly HOA Fees
Parking
- 301 Carport Spaces
Home Design
- Entry on the 3rd floor
- Block Foundation
- Built-Up Roof
- Stucco
Interior Spaces
- 1,390 Sq Ft Home
- 1-Story Property
- Open Floorplan
- Ceiling Fan
- Awning
- Combination Dining and Living Room
Kitchen
- Convection Oven
- Microwave
- Dishwasher
- Solid Surface Countertops
Flooring
- Carpet
- Tile
Bedrooms and Bathrooms
- 2 Bedrooms
- 2 Full Bathrooms
Outdoor Features
- Balcony
- Exterior Lighting
Utilities
- Central Heating and Cooling System
- Cable TV Available
Listing and Financial Details
- Tax Lot 0080
- Assessor Parcel Number 1920600226
Community Details
Overview
- Association fees include common area taxes, pool, maintenance structure, ground maintenance, pest control
- Stacia Association, Phone Number (941) 315-8044
- Visit Association Website
- Palm Aire Community
- No 1 Palm Aire Desoto Lakes CC Apt Condo Subdivision
Amenities
- Clubhouse
- Laundry Facilities
- Community Mailbox
Recreation
- Community Pool
Map
Home Values in the Area
Average Home Value in this Area
Tax History
| Year | Tax Paid | Tax Assessment Tax Assessment Total Assessment is a certain percentage of the fair market value that is determined by local assessors to be the total taxable value of land and additions on the property. | Land | Improvement |
|---|---|---|---|---|
| 2025 | $3,813 | $225,250 | -- | $225,250 |
| 2024 | $3,813 | $289,000 | -- | $289,000 |
| 2023 | $3,412 | $242,250 | $0 | $242,250 |
| 2022 | $2,930 | $189,000 | $0 | $189,000 |
| 2021 | $2,530 | $154,000 | $0 | $154,000 |
| 2020 | $2,547 | $148,000 | $0 | $148,000 |
| 2019 | $2,486 | $144,000 | $0 | $144,000 |
| 2018 | $2,401 | $145,500 | $0 | $0 |
| 2017 | $2,104 | $133,800 | $0 | $0 |
| 2016 | $1,962 | $121,676 | $0 | $0 |
| 2015 | $1,660 | $121,676 | $0 | $0 |
| 2014 | $1,660 | $97,336 | $0 | $0 |
| 2013 | $1,463 | $80,452 | $1 | $80,451 |
Property History
| Date | Event | Price | List to Sale | Price per Sq Ft |
|---|---|---|---|---|
| 11/11/2025 11/11/25 | For Sale | $240,000 | -- | $173 / Sq Ft |
Purchase History
| Date | Type | Sale Price | Title Company |
|---|---|---|---|
| Interfamily Deed Transfer | -- | Attorney | |
| Trustee Deed | $97,000 | -- |
Source: Stellar MLS
MLS Number: A4671681
APN: 19206-0022-6
- 7461 W Cntry Club Dr N Unit 310
- 7461 W Cntry Club Dr N Unit 408
- 7461 W Cntry Club Dr N Unit 206
- 7461 W Cntry Club Dr N Unit 207
- 4920 Linsey Ct Unit 208
- 5217 Canterbury Dr
- 7319 Eleanor Cir
- 4888 Oak Run Dr
- 7309 Eleanor Cir
- 7320 Golf Pointe Cir
- 5108 Medalist Rd
- 7251 W Country Club Dr N Unit 226
- 7251 W Country Club Dr N Unit 225
- 7287 Eleanor Cir
- 7216 W Country Club Dr N
- 7211 Treymore Ct
- 7341 Golf Pointe Cir Unit V252
- 7340 Golf Pointe Cir
- 4753 Oak Run Dr
- 7173 W Country Club Dr N Unit 141
- 7461 W Cntry Club Dr N Unit 209
- 7461 W Cntry Club Dr N Unit 208
- 7405 W Cntry Club Dr N Unit 104
- 7351 W Country Club Dr N Unit 103
- 7351 W Country Club Dr N Unit 202
- 7234 Eleanor Cir Unit 203
- 7271 W Cntry Club Dr N Unit 124
- 7273 Eleanor Cir Unit 7273
- 5004 Medalist Rd
- 7153 W Country Club Dr N Unit 146
- 7193 W Country Club Dr N Unit 138
- 7173 W Country Club Dr N Unit 242
- 7231 W Country Club Dr N Unit 232
- 5455 Golf Pointe Dr
- 5219 Inverness Dr
- 5761 Avista Dr Unit 5761
- 5767 Avista Dr Unit 4166
- 4720 Palm Aire Cir
- 5769 Avista Dr Unit 4168
- 5753 Avista Dr
