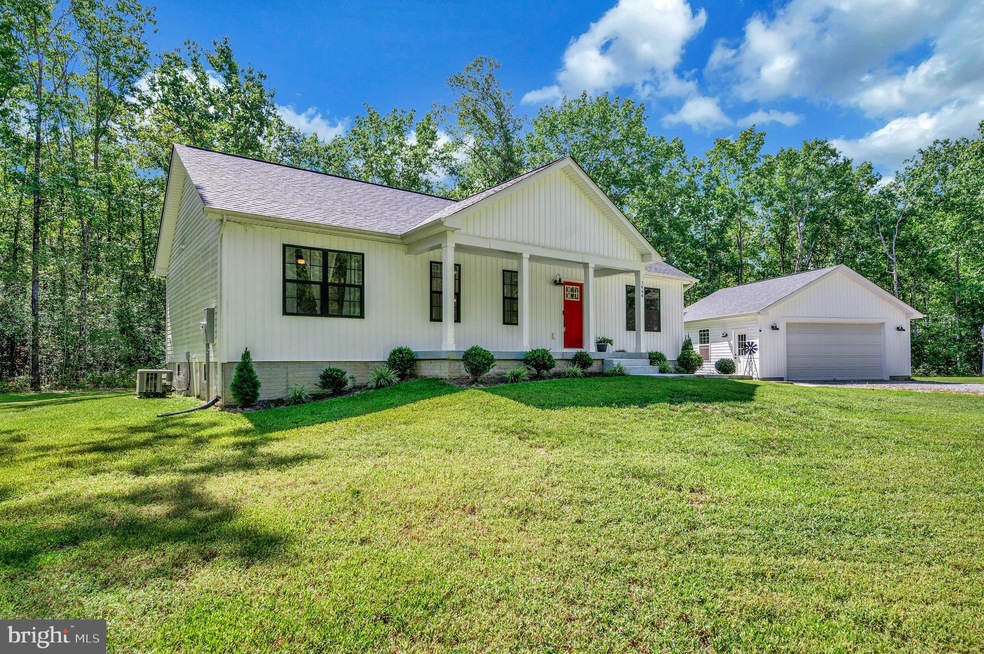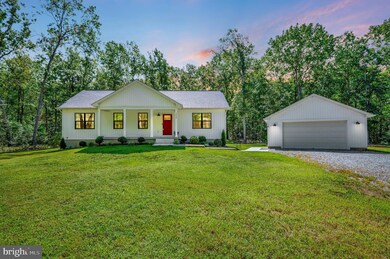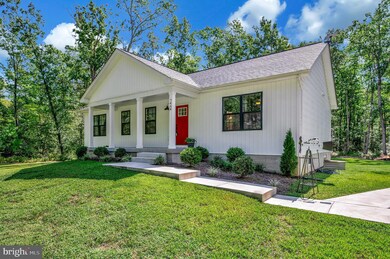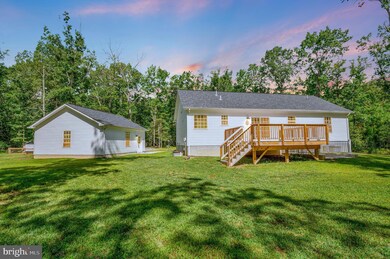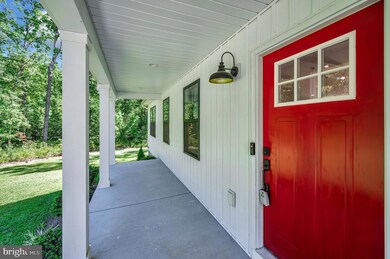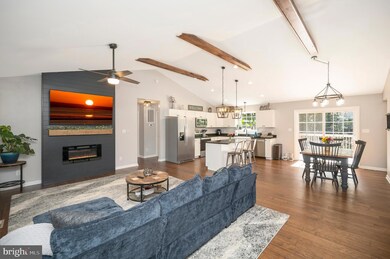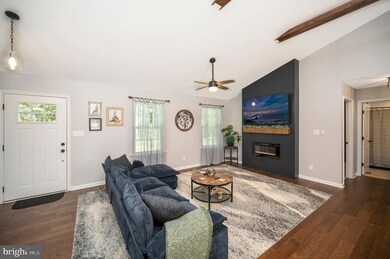
7464 Cedar Fork Rd Ruther Glen, VA 22546
Highlights
- Open Floorplan
- Wood Flooring
- No HOA
- Rambler Architecture
- Main Floor Bedroom
- Beamed Ceilings
About This Home
As of June 2025Proudly presenting this stunning 4 bedroom 3 full bathroom home on 10 acres! If a private country setting yet modern and updated is what you're looking for, here it is! Allow the open floor plan, exposed beams and gorgeous wood floors to welcome you and your guests into the main level where family time and entertaining will be a breeze! The kitchen offers plenty of cabinet space, a farm sink and a large island sure to please any chef. Unwind by the warm electric fireplace with color changing LED's! Large primary suite with walk-in closet and ensuite bathroom featuring his/hers sinks and a luxurious garden tub, perfect for relaxing after a long day. The finished basement offers its own full bedroom, full bathroom and office space perfect for family, guests, or recreation with backyard access. Outdoors you have a lot of room for play, gardening, animals and entertaining. This home has it all and is close to hospitals, I95, shopping and dining. Extra built-in storage in utility room and whole house water filtration system.
Last Agent to Sell the Property
LPT Realty, LLC License #0225211399 Listed on: 09/05/2024

Home Details
Home Type
- Single Family
Est. Annual Taxes
- $2,456
Year Built
- Built in 2022
Lot Details
- 10 Acre Lot
- Property is in excellent condition
- Property is zoned RP
Parking
- 2 Car Detached Garage
- Front Facing Garage
- Driveway
Home Design
- Rambler Architecture
- Concrete Perimeter Foundation
Interior Spaces
- Property has 2 Levels
- Open Floorplan
- Built-In Features
- Beamed Ceilings
- Ceiling Fan
- Electric Fireplace
- Dining Area
Kitchen
- Electric Oven or Range
- <<builtInMicrowave>>
- Dishwasher
- Stainless Steel Appliances
- Kitchen Island
Flooring
- Wood
- Carpet
Bedrooms and Bathrooms
- En-Suite Bathroom
- Walk-In Closet
- Soaking Tub
- Walk-in Shower
Laundry
- Dryer
- Washer
Basement
- Basement Fills Entire Space Under The House
- Walk-Up Access
Utilities
- Central Air
- Heat Pump System
- Well
- Electric Water Heater
- On Site Septic
Community Details
- No Home Owners Association
Listing and Financial Details
- Tax Lot 56B
- Assessor Parcel Number 67-A-56B
Similar Homes in Ruther Glen, VA
Home Values in the Area
Average Home Value in this Area
Property History
| Date | Event | Price | Change | Sq Ft Price |
|---|---|---|---|---|
| 06/27/2025 06/27/25 | Sold | $590,000 | -1.3% | $198 / Sq Ft |
| 04/22/2025 04/22/25 | For Sale | $597,500 | 0.0% | $201 / Sq Ft |
| 12/31/2024 12/31/24 | Rented | $3,000 | 0.0% | -- |
| 11/22/2024 11/22/24 | For Rent | $3,000 | 0.0% | -- |
| 09/26/2024 09/26/24 | Sold | $565,000 | -3.4% | $190 / Sq Ft |
| 09/05/2024 09/05/24 | For Sale | $585,000 | -- | $196 / Sq Ft |
Tax History Compared to Growth
Agents Affiliated with this Home
-
Nicholas Hill

Seller's Agent in 2025
Nicholas Hill
Century 21 New Millennium
(540) 514-0007
20 Total Sales
-
T
Seller Co-Listing Agent in 2025
Tiffany Moore
Century 21 New Millennium
-
Chris Ognek

Buyer's Agent in 2025
Chris Ognek
Q Real Estate, LLC
(540) 834-7343
269 Total Sales
-
Jody Fisher

Seller's Agent in 2024
Jody Fisher
LPT Realty, LLC
(540) 419-4306
53 Total Sales
Map
Source: Bright MLS
MLS Number: VACV2006622
- 7224 Cedar Fork Rd
- 114 Lake Caroline Dr
- 247 Tranquility Dr
- 169 Lake Caroline Dr
- Lot #2 Cedar Fork Rd
- 7120 Iron Gall Ln
- 210 Lake Caroline Dr
- 306 Adams Dr
- 218 Hamilton Dr
- 20 Lake Caroline Dr
- 106 Yorktown Dr
- 727 Lake Caroline Dr
- 122 American Dr
- 701 Annapolis Dr
- 0 0 Us Route 1 Unit VACV2008482
- 416 Pocahontas Dr
- 19388 Poindexter Ln
- 418 Woodlyn Dr
- 310 Powder Horn Dr
- 216 Admiral Dr
