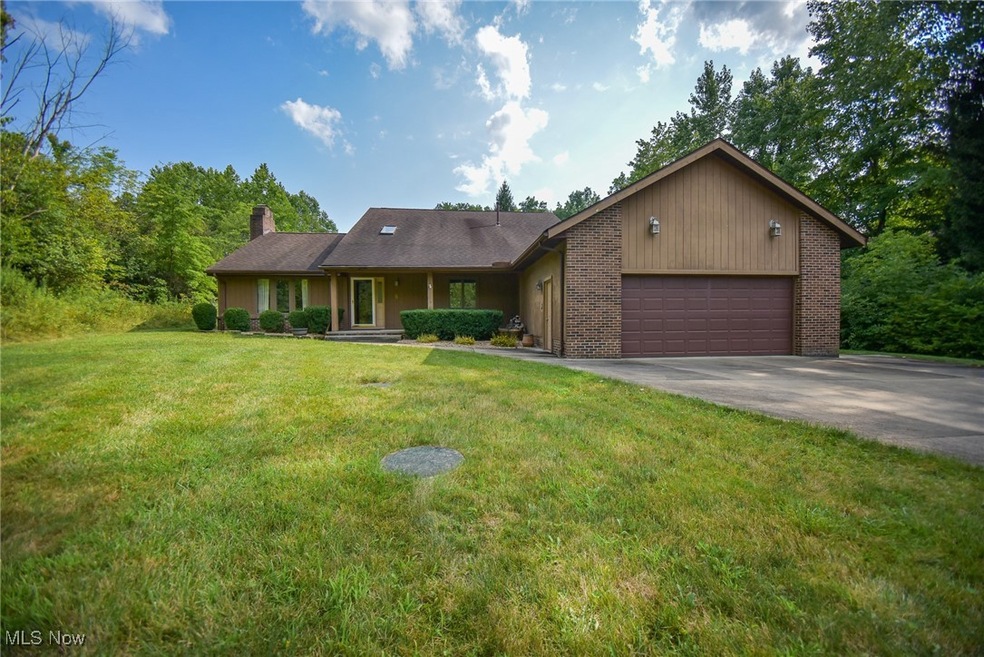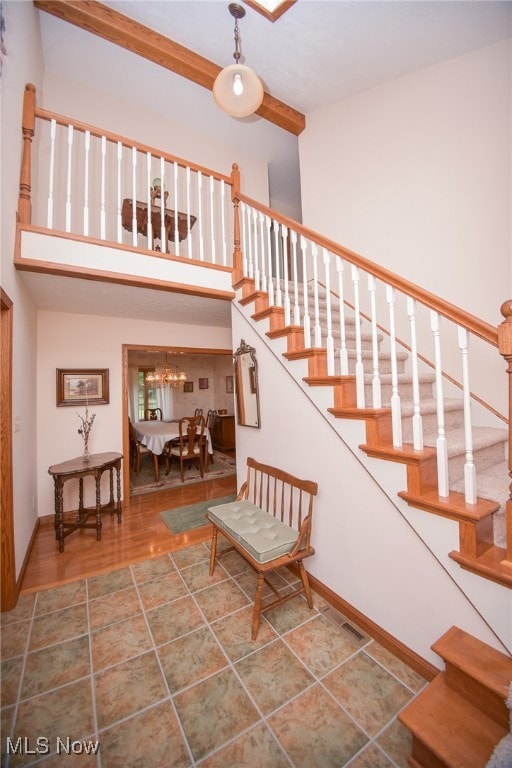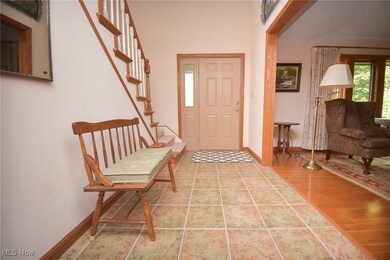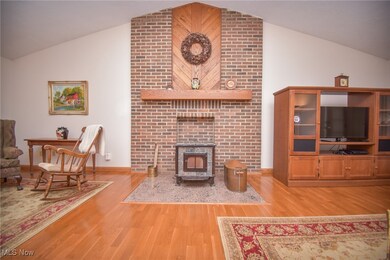
7465 Cady Rd North Royalton, OH 44133
Highlights
- 9.07 Acre Lot
- Colonial Architecture
- No HOA
- North Royalton Middle School Rated A
- Deck
- 3 Car Garage
About This Home
As of February 2025Welcome to your private sanctuary nestled on over 9 acres of serene landscape, where wildlife roams freely and tranquility abounds. This exquisite property features 4 bedrooms, 3.5 baths, a 2-carage attached garage & a 1-car detached garage, and an in-law suite, making it perfect for multi-generational living or hosting guests. As you step through the front door, you'll be greeted by a two-story foyer that boasts an open staircase and a skylight, filling the space with natural light. To the left, the sizeable great room impresses with its vaulted ceiling, picture window, pellet-burning fireplace, and access to the expansive back deck. This outdoor haven is ideal for grilling, entertaining, and soaking in the beauty of your private oasis. Perfect for holiday dinners and special gatherings, the formal dining room is located just beyond the foyer. The heart of the home is the eat-in kitchen, which offers ample cabinet space, granite countertops, and stainless steel appliances. The adjacent dining area overlooks the picturesque backyard and provides deck access through a sliding glass door. The opposite wing of the main level is dedicated to the primary suite, featuring a vaulted ceiling, a walk-in closet, and a private full bath. An office, half bath, and laundry room complete the first floor for your convenience. Upstairs, you'll find two generously sized bedrooms and a full bath with a skylight, creating a bright atmosphere. Walk-in attic access & storage is easily accessible from the upstairs hallway. The basement offers a workshop and abundant storage space, ready to be customized to suit your needs. The in-law suite is a standout feature, accessible via a hallway from the great room and also offering deck access. This suite includes a kitchenette with a sink and refrigerator, a cozy living room with a sliding glass door to the deck, a bedroom with a walk-in closet, and a full bathroom. Pride of homeownership is evident throughout this remarkable home.
Last Agent to Sell the Property
Keller Williams Elevate Brokerage Email: jenny@duncan-team.com 330-241-3723 License #2008003758 Listed on: 08/07/2024

Home Details
Home Type
- Single Family
Est. Annual Taxes
- $7,141
Year Built
- Built in 1984
Lot Details
- 9.07 Acre Lot
- Lot Dimensions are 135x1500
- Northeast Facing Home
Parking
- 3 Car Garage
- Gravel Driveway
Home Design
- Colonial Architecture
- Asphalt Roof
- Wood Siding
Interior Spaces
- 2,816 Sq Ft Home
- 2-Story Property
- Living Room with Fireplace
- Unfinished Basement
- Basement Fills Entire Space Under The House
- Property Views
Kitchen
- Range<<rangeHoodToken>>
- <<microwave>>
- Dishwasher
Bedrooms and Bathrooms
- 4 Bedrooms | 2 Main Level Bedrooms
- 3.5 Bathrooms
Laundry
- Dryer
- Washer
Outdoor Features
- Deck
- Front Porch
Utilities
- Forced Air Heating and Cooling System
- Heating System Uses Gas
- Pellet Stove burns compressed wood to generate heat
- Water Softener
- Septic Tank
Community Details
- No Home Owners Association
- Royalton Sec 15 Subdivision
Listing and Financial Details
- Assessor Parcel Number 486-08-006
Ownership History
Purchase Details
Home Financials for this Owner
Home Financials are based on the most recent Mortgage that was taken out on this home.Purchase Details
Similar Homes in the area
Home Values in the Area
Average Home Value in this Area
Purchase History
| Date | Type | Sale Price | Title Company |
|---|---|---|---|
| Warranty Deed | $499,900 | Infinity Title | |
| Deed | -- | -- |
Mortgage History
| Date | Status | Loan Amount | Loan Type |
|---|---|---|---|
| Open | $399,900 | New Conventional | |
| Previous Owner | $75,000 | Credit Line Revolving |
Property History
| Date | Event | Price | Change | Sq Ft Price |
|---|---|---|---|---|
| 02/04/2025 02/04/25 | Sold | $499,900 | 0.0% | $178 / Sq Ft |
| 01/10/2025 01/10/25 | Pending | -- | -- | -- |
| 01/09/2025 01/09/25 | For Sale | $499,900 | 0.0% | $178 / Sq Ft |
| 08/13/2024 08/13/24 | Pending | -- | -- | -- |
| 08/07/2024 08/07/24 | For Sale | $499,900 | -- | $178 / Sq Ft |
Tax History Compared to Growth
Tax History
| Year | Tax Paid | Tax Assessment Tax Assessment Total Assessment is a certain percentage of the fair market value that is determined by local assessors to be the total taxable value of land and additions on the property. | Land | Improvement |
|---|---|---|---|---|
| 2024 | $7,825 | $142,975 | $78,260 | $64,715 |
| 2023 | $7,141 | $120,900 | $53,450 | $67,450 |
| 2022 | $7,119 | $120,890 | $53,445 | $67,445 |
| 2021 | $7,197 | $120,890 | $53,450 | $67,450 |
| 2020 | $6,268 | $101,570 | $44,910 | $56,670 |
| 2019 | $6,087 | $290,200 | $128,300 | $161,900 |
| 2018 | $5,483 | $101,570 | $44,910 | $56,670 |
| 2017 | $5,133 | $83,200 | $12,080 | $71,120 |
| 2016 | $4,811 | $83,200 | $12,080 | $71,120 |
| 2015 | $4,357 | $83,200 | $12,080 | $71,120 |
| 2014 | $4,357 | $75,640 | $10,990 | $64,650 |
Agents Affiliated with this Home
-
Jenny Duncan

Seller's Agent in 2025
Jenny Duncan
Keller Williams Elevate
(330) 241-3723
6 in this area
466 Total Sales
-
Janice Burton
J
Buyer's Agent in 2025
Janice Burton
Russell Real Estate Services
(440) 669-1793
3 in this area
54 Total Sales
Map
Source: MLS Now
MLS Number: 5060218
APN: 486-08-006
- VL4 Hidden Ridge Rd
- 17575 Ridge Rd
- 6636 Edgerton Rd
- 5071 Wiltshire Rd
- 15959 Ridge Rd
- 5469 Riverview Dr
- 17440 Sawgrass Cir
- 10517 W Ravine View Ct
- 17380 Sawgrass Cir
- 11886 Friar Post
- 5900 Valley Pkwy
- 336 River Rd
- 2249 Willow Brook Ln
- 15388 Ridge Rd
- 333 River Rd
- 1121 River Valley Trail
- 4394 Brookhaven Dr
- 15641 State Rd
- 0 Valley Pkwy Unit 5118483
- 11990 Greyfriars Cir






