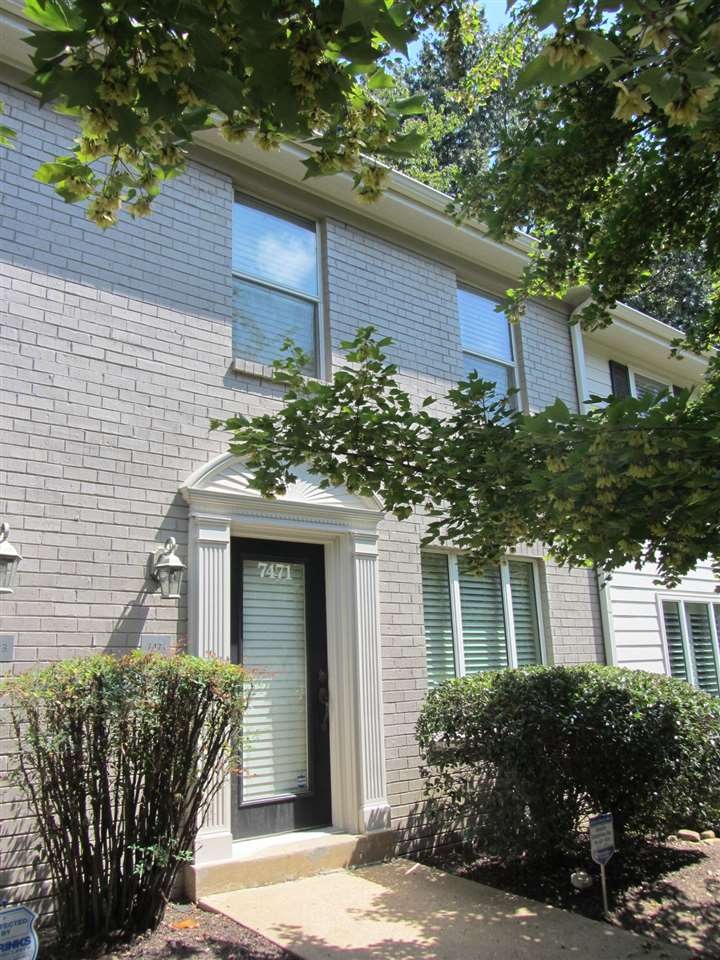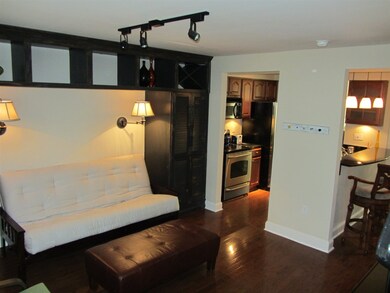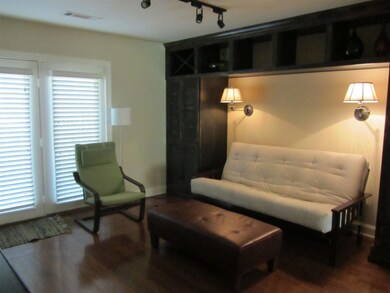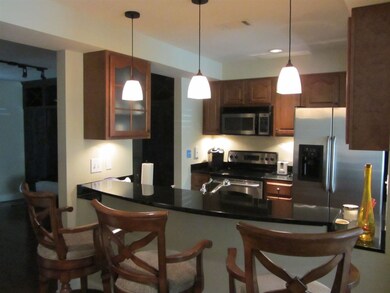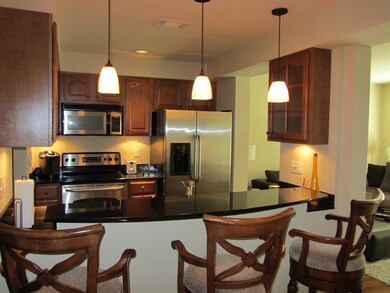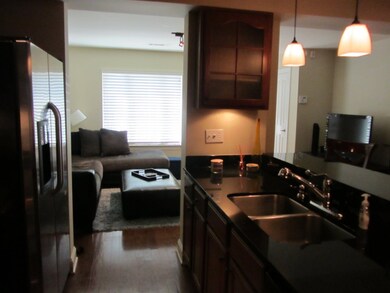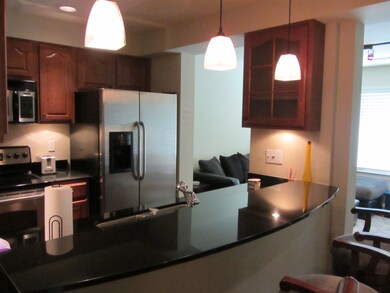
7471 S Germantown Square Unit 7471 Germantown, TN 38138
English Meadows NeighborhoodHighlights
- In Ground Pool
- Lake On Lot
- Landscaped Professionally
- Riverdale Elementary School Rated A
- Updated Kitchen
- Traditional Architecture
About This Home
As of March 2022Great location near pool and park! Attractive complex, chic neutral condo--ready for seamless move-in & lifestyle! Very open and flexible living space, custom built-in cabinetry in rear downstairs room provides for great extra storage/pantry. All hardwood floors down, smooth ceilings throughout. Two bedrooms, both with en-suite baths. Patio is on east side, so you'll have sunny mornings and shady evenings. Beautiful grounds, including gazebo and Koi pond make for a lovely place to live!
Last Agent to Sell the Property
Laura Helms
Adaro Realty, Inc. License #236946 Listed on: 05/27/2016
Townhouse Details
Home Type
- Townhome
Est. Annual Taxes
- $1,570
Year Built
- Built in 1970
Lot Details
- 871 Sq Ft Lot
- Landscaped Professionally
- Few Trees
Home Design
- Traditional Architecture
- Slab Foundation
- Composition Shingle Roof
Interior Spaces
- 1,200-1,399 Sq Ft Home
- 1,274 Sq Ft Home
- 2-Story Property
- Smooth Ceilings
- Ceiling Fan
- Some Wood Windows
- Double Pane Windows
- Window Treatments
- Separate Formal Living Room
- Dining Room
- Den
- Storage Room
- Pull Down Stairs to Attic
Kitchen
- Updated Kitchen
- Breakfast Bar
- <<selfCleaningOvenToken>>
- Dishwasher
- Disposal
Flooring
- Wood
- Partially Carpeted
- Tile
Bedrooms and Bathrooms
- 2 Bedrooms
- Primary bedroom located on second floor
- All Upper Level Bedrooms
- En-Suite Bathroom
- Primary Bathroom is a Full Bathroom
- Dual Vanity Sinks in Primary Bathroom
Laundry
- Laundry closet
- Dryer
- Washer
Home Security
- Burglar Security System
- Termite Clearance
Parking
- Detached Garage
- Guest Parking
- Parking Lot
- Assigned Parking
Outdoor Features
- In Ground Pool
- Lake On Lot
- Courtyard
- Patio
Utilities
- Central Heating and Cooling System
- Vented Exhaust Fan
- Heating System Uses Gas
- 220 Volts
- Cable TV Available
Listing and Financial Details
- Assessor Parcel Number G0230U J00043
Community Details
Overview
- Property has a Home Owners Association
- $258 Maintenance Fee
- Association fees include some utilities, trash collection, exterior maintenance, grounds maintenance, management fees, exterior insurance, reserve fund, pest control contract
- Greenleaf Community
- Greenleaf Condos 5Th Amendment Subdivision
Recreation
- Community Pool
Ownership History
Purchase Details
Home Financials for this Owner
Home Financials are based on the most recent Mortgage that was taken out on this home.Purchase Details
Home Financials for this Owner
Home Financials are based on the most recent Mortgage that was taken out on this home.Purchase Details
Home Financials for this Owner
Home Financials are based on the most recent Mortgage that was taken out on this home.Purchase Details
Home Financials for this Owner
Home Financials are based on the most recent Mortgage that was taken out on this home.Purchase Details
Home Financials for this Owner
Home Financials are based on the most recent Mortgage that was taken out on this home.Similar Home in the area
Home Values in the Area
Average Home Value in this Area
Purchase History
| Date | Type | Sale Price | Title Company |
|---|---|---|---|
| Warranty Deed | $257,000 | Waddell Law Firm | |
| Warranty Deed | $218,250 | None Available | |
| Warranty Deed | $154,633 | None Available | |
| Warranty Deed | $147,000 | Home Surety Title & Escrow L | |
| Warranty Deed | $159,900 | Realty Title & Escrow Co Inc |
Mortgage History
| Date | Status | Loan Amount | Loan Type |
|---|---|---|---|
| Open | $226,800 | New Conventional | |
| Previous Owner | $50,000 | New Conventional | |
| Previous Owner | $146,700 | New Conventional | |
| Previous Owner | $154,633 | New Conventional | |
| Previous Owner | $100,000 | Unknown | |
| Previous Owner | $111,900 | Fannie Mae Freddie Mac |
Property History
| Date | Event | Price | Change | Sq Ft Price |
|---|---|---|---|---|
| 03/15/2022 03/15/22 | Sold | $257,000 | -3.3% | $214 / Sq Ft |
| 02/13/2022 02/13/22 | For Sale | $265,800 | +71.9% | $222 / Sq Ft |
| 11/18/2016 11/18/16 | Sold | $154,633 | +0.1% | $129 / Sq Ft |
| 09/15/2016 09/15/16 | Pending | -- | -- | -- |
| 05/27/2016 05/27/16 | For Sale | $154,500 | +5.1% | $129 / Sq Ft |
| 06/29/2012 06/29/12 | Sold | $147,000 | -5.8% | $123 / Sq Ft |
| 06/15/2012 06/15/12 | Pending | -- | -- | -- |
| 05/11/2012 05/11/12 | For Sale | $156,000 | -- | $130 / Sq Ft |
Tax History Compared to Growth
Tax History
| Year | Tax Paid | Tax Assessment Tax Assessment Total Assessment is a certain percentage of the fair market value that is determined by local assessors to be the total taxable value of land and additions on the property. | Land | Improvement |
|---|---|---|---|---|
| 2025 | $1,570 | $67,325 | $3,500 | $63,825 |
| 2024 | $1,570 | $46,325 | $3,500 | $42,825 |
| 2023 | $2,422 | $46,325 | $3,500 | $42,825 |
| 2022 | $2,346 | $46,325 | $3,500 | $42,825 |
| 2021 | $2,409 | $46,325 | $3,500 | $42,825 |
| 2020 | $1,563 | $38,600 | $3,500 | $35,100 |
| 2019 | $2,795 | $38,600 | $3,500 | $35,100 |
| 2018 | $1,563 | $38,600 | $3,500 | $35,100 |
| 2017 | $2,347 | $38,600 | $3,500 | $35,100 |
| 2016 | $1,606 | $36,750 | $0 | $0 |
| 2014 | $1,606 | $36,750 | $0 | $0 |
Agents Affiliated with this Home
-
Mary Sims

Seller's Agent in 2022
Mary Sims
Adaro Realty, Inc.
(901) 626-3583
2 in this area
26 Total Sales
-
Carrie Atkins
C
Buyer's Agent in 2022
Carrie Atkins
Ware Jones, REALTORS
(901) 238-4848
2 in this area
23 Total Sales
-
L
Seller's Agent in 2016
Laura Helms
Adaro Realty, Inc.
-
Kerry Satterfield

Buyer's Agent in 2016
Kerry Satterfield
Faith Management & Realty Grou
(901) 870-6634
11 Total Sales
-
Jennifer Carstensen

Seller's Agent in 2012
Jennifer Carstensen
Real Estate Agency
(901) 201-0280
1 in this area
346 Total Sales
Map
Source: Memphis Area Association of REALTORS®
MLS Number: 9978166
APN: G0-230U-J0-0043
- 2240 W Germantown Square Unit 2240
- 2202 Burfordi Ln
- 2211 Burfordi Ln
- 2429 Arthur Rd
- 2446 Regents Walk
- 2467 Turpins Glen Dr
- 7265 Mcvay Rd
- 7238 Mcvay Rd
- 2485 Regents Walk
- 7201 Eastern Ave
- 7535 Bavarian Dr Unit 4
- 2548 Cedarwood Dr
- 7209 Donnington Dr
- 7475 Willey Rd
- 7195 McVay Manor Cove
- 7237 Poplar Pike
- 2545 Regents Walk
- 2526 Currywood Cove
- 7574 Tagg Dr
- 1937 Rhineland Dr Unit 34
