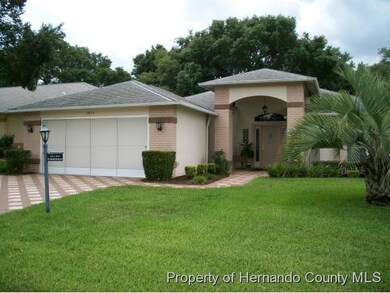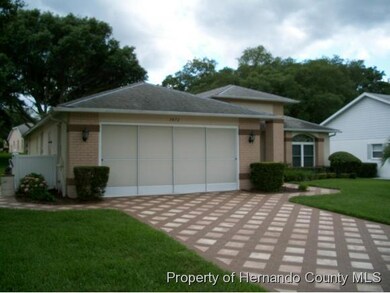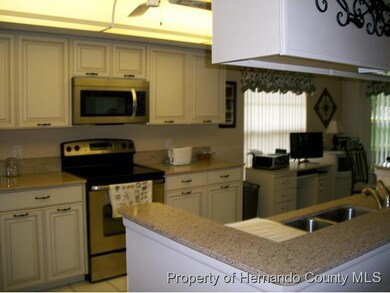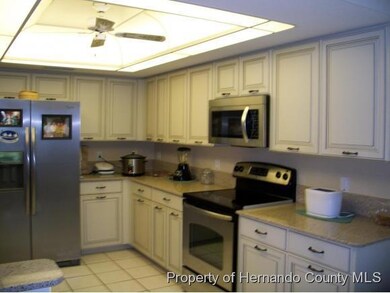
7472 Clearmeadow Dr Spring Hill, FL 34606
Highlights
- Golf Course Community
- In Ground Pool
- RV or Boat Storage in Community
- Fitness Center
- Senior Community
- Gated Community
About This Home
As of October 2024LOVINGLY MAINTAINED, THIS 3 BEDROOM, 2 BATH, 2 CAR GARAGE POOL HOME IS LOCATED IN TIMBER PINES, HERNANDO COUNTY'S PREMIER 55+ COMMUNITY ON FLORIDA'S NATURE COAST. JUST A FEW MILES FROM THE GULF OF MEXICO. KITCHEN FEATURES STAINLESS STEEL APPLIANCES, SOLID SURFACE COUNTERTOPS, BEAUTIFUL TILE FLOORING. GREAT ROOM CONCEPT WITH VAULTED CEILINGS MAKE THIS HOME LIGHT AND BRIGHT. LEVEL LOT LANDSCAPED WITH BEAUTIFUL PALMS HAS PRIVATE WELL FOR IRRIGATION. ENCLOSED LANAI LEADS TO AN INVITING POOL WITH PAVER DECKING. CUSTOM DESIGNED PAVER DRIVEWAY AND WALKWAY WILL LEAD YOU TO YOUR BEAUTIFUL NEW HOME. REPAIRED SINKHOLE.
Last Agent to Sell the Property
Michelle Foreman
Keller Williams-Elite Partners License #3179156 Listed on: 06/07/2015
Home Details
Home Type
- Single Family
Est. Annual Taxes
- $1,439
Year Built
- Built in 1995
Lot Details
- 8,905 Sq Ft Lot
- Property fronts a private road
- Property fronts a highway
- Property is zoned PDP, Planned Development Project
HOA Fees
- $189 Monthly HOA Fees
Parking
- 2 Car Attached Garage
- Garage Door Opener
Home Design
- Contemporary Architecture
- Fixer Upper
- Brick Exterior Construction
- Concrete Siding
- Block Exterior
- Stucco Exterior
Interior Spaces
- 1,857 Sq Ft Home
- 1-Story Property
- Vaulted Ceiling
- Ceiling Fan
- Entrance Foyer
- Fire and Smoke Detector
Kitchen
- Breakfast Area or Nook
- Electric Oven
- <<microwave>>
- Dishwasher
- Disposal
Flooring
- Carpet
- Marble
- Tile
Bedrooms and Bathrooms
- 3 Bedrooms
- Split Bedroom Floorplan
- Walk-In Closet
- 2 Full Bathrooms
- Double Vanity
- No Tub in Bathroom
Laundry
- Dryer
- Washer
- Sink Near Laundry
Eco-Friendly Details
- Energy-Efficient Roof
- Energy-Efficient Thermostat
Pool
- In Ground Pool
- Spa
- Pool Sweep
Location
- Design Review Required
Schools
- Deltona Elementary School
- Fox Chapel Middle School
- Weeki Wachee High School
Utilities
- Central Heating and Cooling System
- Heat Pump System
- Underground Utilities
- Private Water Source
- Well
- Cable TV Available
Listing and Financial Details
- Tax Lot 0350
- Assessor Parcel Number R2231722636000000350
Community Details
Overview
- Senior Community
- Association fees include ground maintenance, security
- Timber Pines Tr 36 Subdivision
- The community has rules related to deed restrictions
Amenities
- Clubhouse
Recreation
- RV or Boat Storage in Community
- Golf Course Community
- Tennis Courts
- Shuffleboard Court
- Fitness Center
- Community Pool
Security
- Building Security System
- Gated Community
Ownership History
Purchase Details
Home Financials for this Owner
Home Financials are based on the most recent Mortgage that was taken out on this home.Purchase Details
Home Financials for this Owner
Home Financials are based on the most recent Mortgage that was taken out on this home.Purchase Details
Similar Homes in Spring Hill, FL
Home Values in the Area
Average Home Value in this Area
Purchase History
| Date | Type | Sale Price | Title Company |
|---|---|---|---|
| Warranty Deed | $350,000 | Cambist Title Services Inc | |
| Warranty Deed | $170,000 | North American Title Company | |
| Deed | -- | -- |
Property History
| Date | Event | Price | Change | Sq Ft Price |
|---|---|---|---|---|
| 06/20/2025 06/20/25 | Price Changed | $425,900 | -3.2% | $229 / Sq Ft |
| 05/02/2025 05/02/25 | Price Changed | $439,995 | -2.2% | $237 / Sq Ft |
| 04/20/2025 04/20/25 | Price Changed | $449,995 | -2.2% | $242 / Sq Ft |
| 03/19/2025 03/19/25 | For Sale | $459,995 | +31.4% | $248 / Sq Ft |
| 10/04/2024 10/04/24 | Sold | $350,000 | -7.9% | $188 / Sq Ft |
| 09/19/2024 09/19/24 | Pending | -- | -- | -- |
| 08/21/2024 08/21/24 | For Sale | $379,999 | +123.5% | $205 / Sq Ft |
| 07/31/2015 07/31/15 | Sold | $170,000 | -2.8% | $92 / Sq Ft |
| 07/22/2015 07/22/15 | Pending | -- | -- | -- |
| 06/07/2015 06/07/15 | For Sale | $174,900 | -- | $94 / Sq Ft |
Tax History Compared to Growth
Tax History
| Year | Tax Paid | Tax Assessment Tax Assessment Total Assessment is a certain percentage of the fair market value that is determined by local assessors to be the total taxable value of land and additions on the property. | Land | Improvement |
|---|---|---|---|---|
| 2024 | $2,128 | $143,645 | -- | -- |
| 2023 | $2,128 | $139,461 | $0 | $0 |
| 2022 | $2,036 | $135,399 | $0 | $0 |
| 2021 | $2,030 | $131,455 | $0 | $0 |
| 2020 | $1,894 | $129,640 | $0 | $0 |
| 2019 | $1,891 | $126,725 | $0 | $0 |
| 2018 | $1,301 | $124,362 | $0 | $0 |
| 2017 | $1,567 | $121,804 | $0 | $0 |
| 2016 | $1,515 | $119,299 | $0 | $0 |
| 2015 | $1,468 | $114,981 | $0 | $0 |
| 2014 | $1,439 | $114,068 | $0 | $0 |
Agents Affiliated with this Home
-
Bunni Longwell

Seller's Agent in 2025
Bunni Longwell
KELLER WILLIAMS ST PETE REALTY
(727) 460-8636
5 in this area
131 Total Sales
-
Donna Saxe

Seller's Agent in 2024
Donna Saxe
NEXTHOME LUXURY REAL ESTATE
(352) 346-4192
19 in this area
37 Total Sales
-
M
Seller's Agent in 2015
Michelle Foreman
Keller Williams-Elite Partners
-
John Mamo

Buyer's Agent in 2015
John Mamo
Keller Williams-Elite Partners
(352) 688-3328
377 in this area
706 Total Sales
Map
Source: Hernando County Association of REALTORS®
MLS Number: 2162136
APN: R22-223-17-6360-0000-0350
- 7435 Woodhollow Rd
- 7347 Rosemont Ln
- 7423 Woodhollow Rd
- 2069 Overbrook Ln
- 7340 Rosemont Ln
- 2165 Springmeadow Dr
- 8041 Green Pines Terrace
- 2244 Cherry Laurel Ln
- 7360 Clearmeadow Dr
- 0 Skylark Dr
- 7328 Blue Skies Dr
- 2309 Terrace View Ln
- 2224 Vista Royal Way
- 2275 Terrace View Ln
- 7319 Lagoon Rd
- 2348 Rolling View Dr
- 7392 Willow Brook Dr
- 1415 Pinewood Hills Ct






