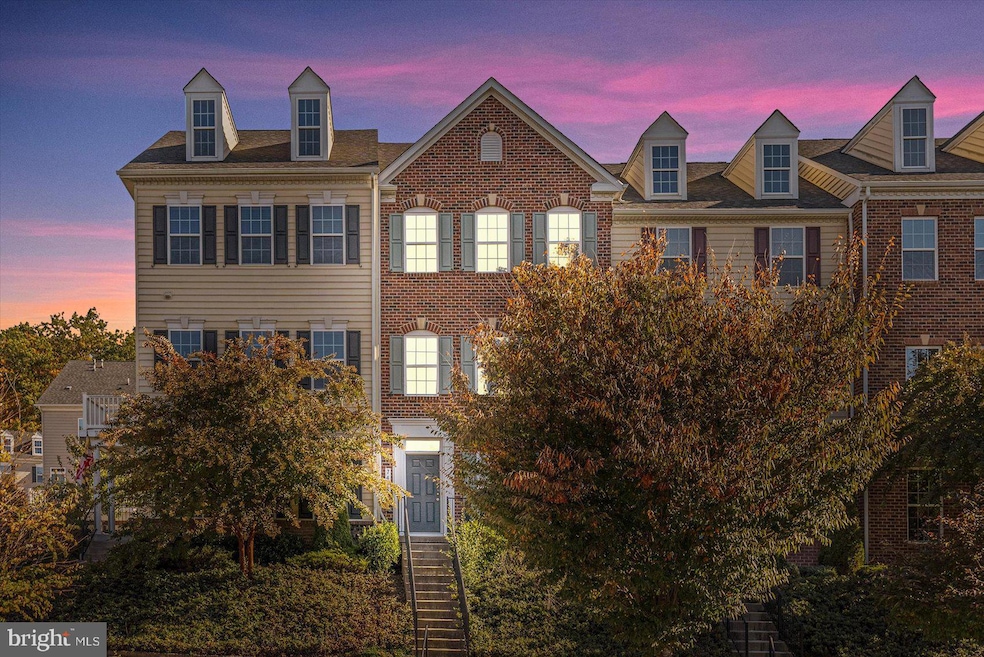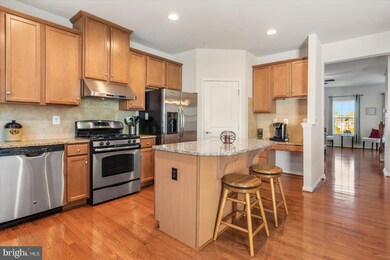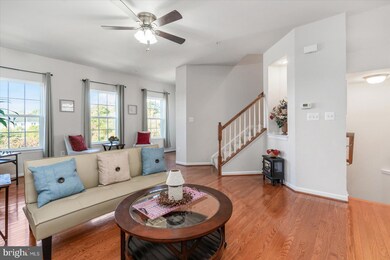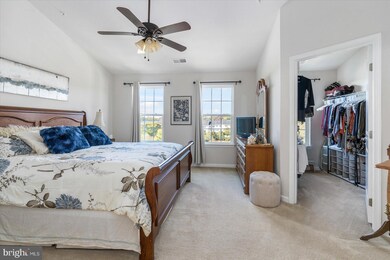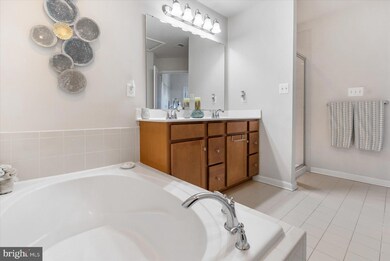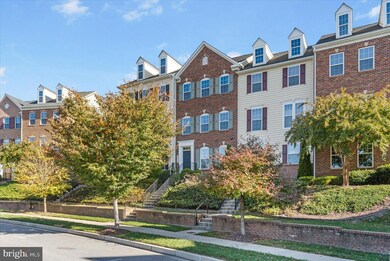
7474 Willow Bottom Rd Sykesville, MD 21784
Highlights
- Traditional Architecture
- Wood Flooring
- Jogging Path
- Piney Ridge Elementary School Rated A
- Upgraded Countertops
- 5-minute walk to Freedom Park
About This Home
As of November 2022Back on the market! Buyer financing fell through. Stunning brick-front townhome situated in the highly sought-after Raincliff community boasting gleaming hardwood floors, a neutral color palette, and design-inspired features throughout! Spacious light-filled living room; Eat-in kitchen highlighted with granite countertops, center island, breakfast bar, sleek stainless steel appliances, pantry, breakfast room, and easy access to the deck; Main level powder room; Primary bedroom with a walk-in closet and en-suite full bath; Two bedrooms, full bath, and laundry room conclude the upper level; Family room, storage, and garage access complete this amazing home; Landscaped grounds, deck, two-car attached garage, streetlights, sidewalks, community tot lot, and picnic area; Close in proximity to all that Sykesville has to offer! Abundant shopping, dining, downtown historic Sykesville, and entertainment options are just minutes away. A MUST-SEE!
Last Agent to Sell the Property
Real Estate Professionals, Inc. License #5002400 Listed on: 10/21/2022
Townhouse Details
Home Type
- Townhome
Est. Annual Taxes
- $5,378
Year Built
- Built in 2013
Lot Details
- 1,820 Sq Ft Lot
- Sprinkler System
HOA Fees
- $150 Monthly HOA Fees
Parking
- 2 Car Direct Access Garage
- Rear-Facing Garage
Home Design
- Traditional Architecture
- Brick Foundation
- Vinyl Siding
- Brick Front
Interior Spaces
- 1,960 Sq Ft Home
- Property has 3 Levels
- Ceiling Fan
- Combination Kitchen and Dining Room
Kitchen
- Gas Oven or Range
- Range Hood
- Dishwasher
- Stainless Steel Appliances
- Kitchen Island
- Upgraded Countertops
- Disposal
Flooring
- Wood
- Carpet
Bedrooms and Bathrooms
- 3 Bedrooms
- Walk-In Closet
- Soaking Tub
Laundry
- Dryer
- Washer
Utilities
- Forced Air Heating and Cooling System
- Natural Gas Water Heater
- Public Septic
Listing and Financial Details
- Tax Lot 18
- Assessor Parcel Number 0705430812
Community Details
Overview
- Association fees include common area maintenance, lawn maintenance, snow removal, trash
- Sentry Management HOA, Phone Number (800) 932-6636
- Raincliffe Subdivision
Amenities
- Common Area
Recreation
- Community Playground
- Jogging Path
Ownership History
Purchase Details
Home Financials for this Owner
Home Financials are based on the most recent Mortgage that was taken out on this home.Purchase Details
Home Financials for this Owner
Home Financials are based on the most recent Mortgage that was taken out on this home.Purchase Details
Purchase Details
Purchase Details
Similar Homes in Sykesville, MD
Home Values in the Area
Average Home Value in this Area
Purchase History
| Date | Type | Sale Price | Title Company |
|---|---|---|---|
| Deed | $460,000 | Lakeside Title | |
| Deed | $361,200 | Lakeside Title Co | |
| Deed | $362,000 | None Available | |
| Deed | $330,445 | Stewart Title Guaranty Co | |
| Deed | $440,000 | None Available |
Mortgage History
| Date | Status | Loan Amount | Loan Type |
|---|---|---|---|
| Open | $391,000 | New Conventional | |
| Previous Owner | $325,000 | New Conventional | |
| Previous Owner | $288,000 | Adjustable Rate Mortgage/ARM |
Property History
| Date | Event | Price | Change | Sq Ft Price |
|---|---|---|---|---|
| 11/30/2022 11/30/22 | Sold | $460,000 | +1.1% | $235 / Sq Ft |
| 11/01/2022 11/01/22 | Pending | -- | -- | -- |
| 10/31/2022 10/31/22 | For Sale | $454,900 | 0.0% | $232 / Sq Ft |
| 10/26/2022 10/26/22 | Pending | -- | -- | -- |
| 10/21/2022 10/21/22 | For Sale | $454,900 | +25.9% | $232 / Sq Ft |
| 11/06/2019 11/06/19 | Sold | $361,200 | -0.2% | $184 / Sq Ft |
| 07/30/2019 07/30/19 | Pending | -- | -- | -- |
| 07/16/2019 07/16/19 | For Sale | $362,000 | +0.2% | $185 / Sq Ft |
| 07/03/2019 07/03/19 | Pending | -- | -- | -- |
| 07/02/2019 07/02/19 | Off Market | $361,200 | -- | -- |
| 06/20/2019 06/20/19 | Price Changed | $362,000 | -2.1% | $185 / Sq Ft |
| 05/15/2019 05/15/19 | Price Changed | $369,950 | -1.3% | $189 / Sq Ft |
| 03/18/2019 03/18/19 | For Sale | $375,000 | -- | $191 / Sq Ft |
Tax History Compared to Growth
Tax History
| Year | Tax Paid | Tax Assessment Tax Assessment Total Assessment is a certain percentage of the fair market value that is determined by local assessors to be the total taxable value of land and additions on the property. | Land | Improvement |
|---|---|---|---|---|
| 2024 | $5,537 | $382,900 | $120,000 | $262,900 |
| 2023 | $5,440 | $373,567 | $0 | $0 |
| 2022 | $5,305 | $364,233 | $0 | $0 |
| 2021 | $10,539 | $354,900 | $98,000 | $256,900 |
| 2020 | $5,058 | $347,433 | $0 | $0 |
| 2019 | $4,583 | $339,967 | $0 | $0 |
| 2018 | $4,814 | $332,500 | $98,000 | $234,500 |
| 2017 | $4,597 | $321,867 | $0 | $0 |
| 2016 | -- | $311,233 | $0 | $0 |
| 2015 | -- | $300,600 | $0 | $0 |
| 2014 | -- | $300,600 | $0 | $0 |
Agents Affiliated with this Home
-
Kelly Petrik

Seller's Agent in 2022
Kelly Petrik
Real Estate Professionals, Inc.
(443) 867-4202
1 in this area
44 Total Sales
-
Nancy Wise

Buyer's Agent in 2022
Nancy Wise
Cummings & Co. Realtors
(443) 554-1887
2 in this area
24 Total Sales
-
Paul MacKenzie

Seller's Agent in 2019
Paul MacKenzie
Berkshire Hathaway HomeServices Homesale Realty
(410) 336-7569
1 in this area
78 Total Sales
-
Michelle Kemerer

Buyer's Agent in 2019
Michelle Kemerer
Compass
(443) 324-5916
124 Total Sales
Map
Source: Bright MLS
MLS Number: MDCR2011400
APN: 05-430812
- 7481 Windswept Ct
- 7345 2nd Ave
- 5870 Washington Rd
- 7488 Windswept Ct
- 7431 Jennifer Way
- 711 Obrecht Rd
- 577 Johnsville Rd
- 7382 Brangles Rd
- 766 Chatelaine Ct
- 1700 Armistice Way
- 638 River Rd
- 7662 Swallow Rd
- 1954 Gardenia St
- 179 Riverview Trail
- 1593 Brimfield Cir
- 7062 Macbeth Way
- 1710 Botanical Ct Unit 21
- 1712 Botanical Ct Unit 22
- 1714 Botanical Ct Unit 23
- 1716 Botanical Ct Unit 24
