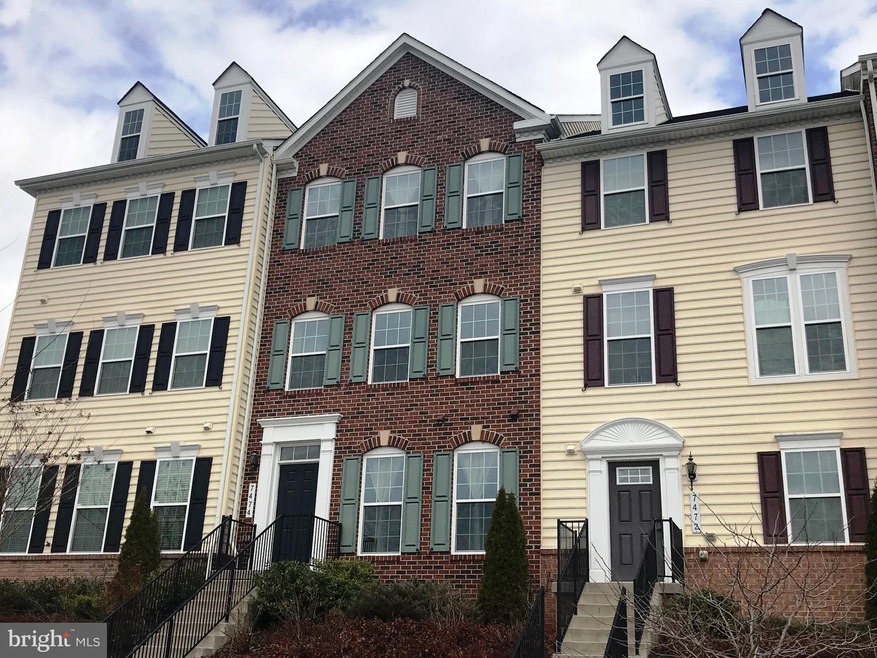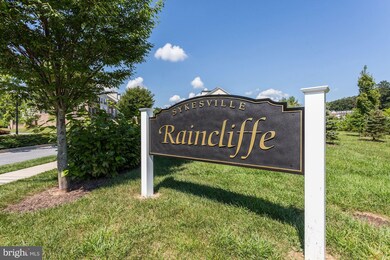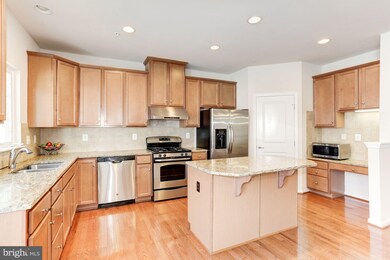
7474 Willow Bottom Rd Sykesville, MD 21784
Highlights
- Colonial Architecture
- Deck
- Wood Flooring
- Piney Ridge Elementary School Rated A
- Vaulted Ceiling
- 5-minute walk to Freedom Park
About This Home
As of November 2022GORGEOUS BRICK FRONT TOWN HOME ONLY 5 YEARS NEW WITHIN WALKING DISTANCE TO DOWN TOWN SYKESVILLE & FREEDOM PARK FIELDS. THIS DESIRABLE HOME SITE SITS IN THE BACK OF THE COMMUNITY WITH TONS OF EXTRA PARKING FOR HOMEOWNERS & GUESTS AND OVERLOOKS THE COMMUITY WITH & A GREAT VIEW OF THE PLAYGROUND, POND & SCHOOL BUS STOP. MINIMAL EXTERIOR HOME & LAWN MAINTENANCE! BLUE RIBBON SCHOOL DISTRICT! SOME AMENITIES INCLUDE: AN ELEGANT KITCHEN WITH GORGEOUS GRANITE COUNTERS, GRANITE ISLAND, ABUNDANCE OF RICH WOOD CABINETS AND STAINLESS STEEL APPLIANCES, MASTER SUITE WITH A SOAKING TUB & A SEPARATE SHOWER, LARGE WALK IN CLOSET, SPACIOUS 2 CAR GARAGE, LARGE MAINTENANCE FREE DECK OFF THE KITCHEN, LARGE BREAKFAST AREA WHICH OVERLOOKS THE FAMILY ROOM, LOWER LEVEL FULL ROUGH IN FOR THIRD FULL BATH WITH DRYWALL (JUST NEED TO ADD FIXTURES). THIS HOME SHOWS VERY WELL AND IS FULLY READY FOR A QUICK SETTLEMENT IF DESIRED BY BUYER.
Last Agent to Sell the Property
Berkshire Hathaway HomeServices Homesale Realty License #RSR005043 Listed on: 03/18/2019

Townhouse Details
Home Type
- Townhome
Est. Annual Taxes
- $4,981
Year Built
- Built in 2013
Lot Details
- 1,820 Sq Ft Lot
- Property is in very good condition
HOA Fees
- $125 Monthly HOA Fees
Parking
- 2 Car Attached Garage
- Garage Door Opener
- On-Street Parking
- Off-Street Parking
Home Design
- Colonial Architecture
- Bump-Outs
- Brick Exterior Construction
- Asphalt Roof
- Vinyl Siding
Interior Spaces
- 1,960 Sq Ft Home
- Property has 3 Levels
- Vaulted Ceiling
- Recessed Lighting
- <<energyStarQualifiedWindowsToken>>
- Window Treatments
- Window Screens
- Six Panel Doors
- Family Room
- Den
- Wood Flooring
- Attic
Kitchen
- Eat-In Kitchen
- Stove
- Ice Maker
- Dishwasher
- Kitchen Island
- Upgraded Countertops
- Disposal
Bedrooms and Bathrooms
- 3 Bedrooms
- En-Suite Primary Bedroom
- En-Suite Bathroom
Laundry
- Laundry Room
- Dryer
- Washer
Finished Basement
- Connecting Stairway
- Rear Basement Entry
Eco-Friendly Details
- Energy-Efficient Appliances
Outdoor Features
- Deck
- Exterior Lighting
Schools
- Piney Ridge Elementary School
- Sykesville Middle School
- Century High School
Utilities
- Forced Air Heating and Cooling System
- Vented Exhaust Fan
- 200+ Amp Service
- Natural Gas Water Heater
- Cable TV Available
Listing and Financial Details
- Tax Lot 18
- Assessor Parcel Number 0705430812
Community Details
Overview
- Association fees include lawn maintenance, snow removal, trash, management, insurance
- Raincliffe Center Subdivision
Amenities
- Common Area
Recreation
- Community Playground
Ownership History
Purchase Details
Home Financials for this Owner
Home Financials are based on the most recent Mortgage that was taken out on this home.Purchase Details
Home Financials for this Owner
Home Financials are based on the most recent Mortgage that was taken out on this home.Purchase Details
Purchase Details
Purchase Details
Similar Homes in Sykesville, MD
Home Values in the Area
Average Home Value in this Area
Purchase History
| Date | Type | Sale Price | Title Company |
|---|---|---|---|
| Deed | $460,000 | Lakeside Title | |
| Deed | $361,200 | Lakeside Title Co | |
| Deed | $362,000 | None Available | |
| Deed | $330,445 | Stewart Title Guaranty Co | |
| Deed | $440,000 | None Available |
Mortgage History
| Date | Status | Loan Amount | Loan Type |
|---|---|---|---|
| Open | $391,000 | New Conventional | |
| Previous Owner | $325,000 | New Conventional | |
| Previous Owner | $288,000 | Adjustable Rate Mortgage/ARM |
Property History
| Date | Event | Price | Change | Sq Ft Price |
|---|---|---|---|---|
| 11/30/2022 11/30/22 | Sold | $460,000 | +1.1% | $235 / Sq Ft |
| 11/01/2022 11/01/22 | Pending | -- | -- | -- |
| 10/31/2022 10/31/22 | For Sale | $454,900 | 0.0% | $232 / Sq Ft |
| 10/26/2022 10/26/22 | Pending | -- | -- | -- |
| 10/21/2022 10/21/22 | For Sale | $454,900 | +25.9% | $232 / Sq Ft |
| 11/06/2019 11/06/19 | Sold | $361,200 | -0.2% | $184 / Sq Ft |
| 07/30/2019 07/30/19 | Pending | -- | -- | -- |
| 07/16/2019 07/16/19 | For Sale | $362,000 | +0.2% | $185 / Sq Ft |
| 07/03/2019 07/03/19 | Pending | -- | -- | -- |
| 07/02/2019 07/02/19 | Off Market | $361,200 | -- | -- |
| 06/20/2019 06/20/19 | Price Changed | $362,000 | -2.1% | $185 / Sq Ft |
| 05/15/2019 05/15/19 | Price Changed | $369,950 | -1.3% | $189 / Sq Ft |
| 03/18/2019 03/18/19 | For Sale | $375,000 | -- | $191 / Sq Ft |
Tax History Compared to Growth
Tax History
| Year | Tax Paid | Tax Assessment Tax Assessment Total Assessment is a certain percentage of the fair market value that is determined by local assessors to be the total taxable value of land and additions on the property. | Land | Improvement |
|---|---|---|---|---|
| 2024 | $5,537 | $382,900 | $120,000 | $262,900 |
| 2023 | $5,440 | $373,567 | $0 | $0 |
| 2022 | $5,305 | $364,233 | $0 | $0 |
| 2021 | $10,539 | $354,900 | $98,000 | $256,900 |
| 2020 | $5,058 | $347,433 | $0 | $0 |
| 2019 | $4,583 | $339,967 | $0 | $0 |
| 2018 | $4,814 | $332,500 | $98,000 | $234,500 |
| 2017 | $4,597 | $321,867 | $0 | $0 |
| 2016 | -- | $311,233 | $0 | $0 |
| 2015 | -- | $300,600 | $0 | $0 |
| 2014 | -- | $300,600 | $0 | $0 |
Agents Affiliated with this Home
-
Kelly Petrik

Seller's Agent in 2022
Kelly Petrik
Real Estate Professionals, Inc.
(443) 867-4202
1 in this area
44 Total Sales
-
Nancy Wise

Buyer's Agent in 2022
Nancy Wise
Cummings & Co. Realtors
(443) 554-1887
2 in this area
24 Total Sales
-
Paul MacKenzie

Seller's Agent in 2019
Paul MacKenzie
Berkshire Hathaway HomeServices Homesale Realty
(410) 336-7569
1 in this area
78 Total Sales
-
Michelle Kemerer

Buyer's Agent in 2019
Michelle Kemerer
Compass
(443) 324-5916
124 Total Sales
Map
Source: Bright MLS
MLS Number: MDCR182370
APN: 05-430812
- 7481 Windswept Ct
- 7345 2nd Ave
- 5870 Washington Rd
- 7488 Windswept Ct
- 7431 Jennifer Way
- 711 Obrecht Rd
- 577 Johnsville Rd
- 7382 Brangles Rd
- 766 Chatelaine Ct
- 1700 Armistice Way
- 638 River Rd
- 7662 Swallow Rd
- 1954 Gardenia St
- 179 Riverview Trail
- 1593 Brimfield Cir
- 7062 Macbeth Way
- 1710 Botanical Ct Unit 21
- 1712 Botanical Ct Unit 22
- 1714 Botanical Ct Unit 23
- 1716 Botanical Ct Unit 24






