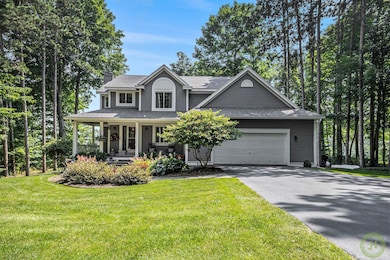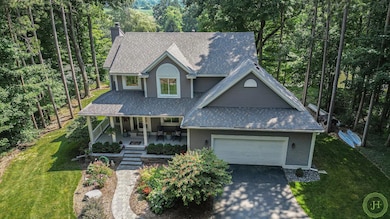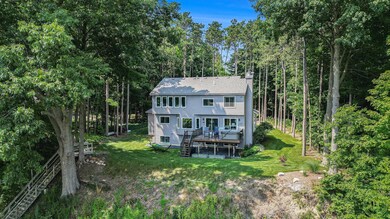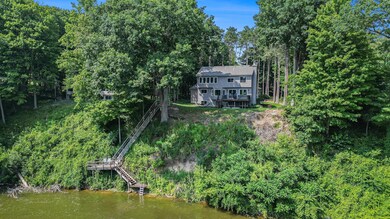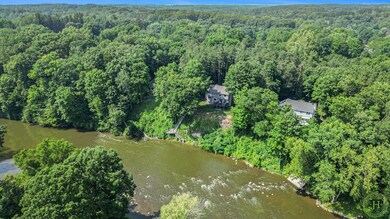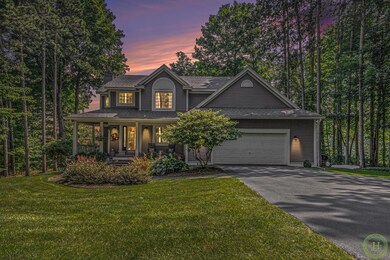
7476 68th St SE Caledonia, MI 49316
Estimated payment $4,223/month
Highlights
- Hot Property
- Private Waterfront
- Recreation Room
- Dutton Elementary School Rated A
- Deck
- Wooded Lot
About This Home
Welcome home to a peaceful riverfront escape, set back and secluded from 68th Street. This beautifully updated home offers 110 feet of private frontage on the Thornapple River surrounded by mature trees and natural beauty. The property is a haven for wildlife, with frequent sightings of deer, wild turkeys, blue herons, and even bald eagles.
The main floor boasts an open-concept layout with hardwood floors, a cozy fireplace flanked by built-ins, and sliders leading to a composite deck overlooking the river. The kitchen has been tastefully updated with newly painted cabinetry, countertops, and a stylish backsplash. A dedicated office/den, laundry room, and half bath complete the main level. Upstairs, you'll find four spacious bedrooms, including a generous primary suite with dual vanities, a soaking tub, and a walk-in shower. The daylight lower level adds even more living space with a large rec room and a fifth bedroomperfect for guests or hobbies. Unwind on your private deck and soak in the peaceful sounds of flowing water, or simply enjoy the serenity of nature right in your own backyard. This is riverfront living at its finest! Be sure to view the attached list of updates!
Home Details
Home Type
- Single Family
Est. Annual Taxes
- $6,810
Year Built
- Built in 1992
Lot Details
- 1.12 Acre Lot
- Lot Dimensions are 110 x 396
- Private Waterfront
- 109 Feet of Waterfront
- Shrub
- Wooded Lot
Parking
- 2 Car Attached Garage
- Garage Door Opener
Home Design
- Traditional Architecture
- Composition Roof
- Vinyl Siding
Interior Spaces
- 3,068 Sq Ft Home
- 2-Story Property
- Ceiling Fan
- Gas Log Fireplace
- Insulated Windows
- Window Treatments
- Window Screens
- Living Room with Fireplace
- Dining Area
- Recreation Room
- Water Views
Kitchen
- Eat-In Kitchen
- Range
- Microwave
- Dishwasher
- Snack Bar or Counter
Flooring
- Wood
- Ceramic Tile
Bedrooms and Bathrooms
- 5 Bedrooms
Laundry
- Laundry on main level
- Dryer
- Washer
Finished Basement
- Basement Fills Entire Space Under The House
- Stubbed For A Bathroom
- Natural lighting in basement
Outdoor Features
- Water Access
- Deck
- Porch
Utilities
- Forced Air Heating and Cooling System
- Heating System Uses Natural Gas
- Generator Hookup
- Well
- Natural Gas Water Heater
- Water Softener Leased
- Septic System
- High Speed Internet
Community Details
- Recreational Area
Map
Home Values in the Area
Average Home Value in this Area
Tax History
| Year | Tax Paid | Tax Assessment Tax Assessment Total Assessment is a certain percentage of the fair market value that is determined by local assessors to be the total taxable value of land and additions on the property. | Land | Improvement |
|---|---|---|---|---|
| 2025 | $4,616 | $291,800 | $0 | $0 |
| 2024 | $4,616 | $270,600 | $0 | $0 |
| 2023 | $6,295 | $247,600 | $0 | $0 |
| 2022 | $6,084 | $228,000 | $0 | $0 |
| 2021 | $5,960 | $206,700 | $0 | $0 |
| 2020 | $4,064 | $200,100 | $0 | $0 |
| 2019 | $582,965 | $188,600 | $0 | $0 |
| 2018 | $4,486 | $170,400 | $0 | $0 |
| 2017 | $4,291 | $149,900 | $0 | $0 |
| 2016 | $4,129 | $139,700 | $0 | $0 |
| 2015 | $4,026 | $139,700 | $0 | $0 |
| 2013 | -- | $137,900 | $0 | $0 |
Property History
| Date | Event | Price | Change | Sq Ft Price |
|---|---|---|---|---|
| 07/18/2025 07/18/25 | Pending | -- | -- | -- |
| 07/17/2025 07/17/25 | For Sale | $659,900 | +59.0% | $215 / Sq Ft |
| 08/13/2018 08/13/18 | Sold | $414,960 | -4.6% | $135 / Sq Ft |
| 07/06/2018 07/06/18 | Pending | -- | -- | -- |
| 06/11/2018 06/11/18 | For Sale | $434,876 | -- | $142 / Sq Ft |
Purchase History
| Date | Type | Sale Price | Title Company |
|---|---|---|---|
| Warranty Deed | -- | None Listed On Document | |
| Warranty Deed | $414,960 | Title Resource Agency | |
| Interfamily Deed Transfer | -- | None Available | |
| Warranty Deed | $254,000 | Chicago Title | |
| Warranty Deed | $230,000 | -- |
Mortgage History
| Date | Status | Loan Amount | Loan Type |
|---|---|---|---|
| Open | $408,000 | New Conventional | |
| Previous Owner | $428,653 | VA | |
| Previous Owner | $180,000 | Commercial | |
| Previous Owner | $165,000 | Commercial | |
| Previous Owner | $50,000 | Future Advance Clause Open End Mortgage | |
| Previous Owner | $164,000 | New Conventional | |
| Previous Owner | $50,000 | Credit Line Revolving | |
| Previous Owner | $134,000 | New Conventional | |
| Previous Owner | $159,000 | Unknown | |
| Previous Owner | $156,400 | Unknown | |
| Previous Owner | $225,000 | Balloon |
Similar Homes in Caledonia, MI
Source: Southwestern Michigan Association of REALTORS®
MLS Number: 25035269
APN: 41-23-10-129-019
- 6130 Thornapple River Dr SE
- 7121 Juneau Ct SE Unit 21
- 6505 Thornapple River Dr SE
- 7922 Pine Edge Ct SE
- 7544 Thornapple River Dr SE
- 7190 Thornapple River Ct SE
- 8284 Kettle Oak Dr
- 7101 River Glen Dr SE
- 8296 Kettle Oak Dr SE
- 6691 Egan Ave SE
- 8344 Kettle Oak Dr SE
- 7548 Willow Pointe Dr
- 8550 66th St SE
- 6591 Phoenix Ct SE
- 7205 60th St SE
- 7751 Austinridge Dr SE
- 6830 Golden View Dr SE
- 5725 Whitneyville Ave SE
- 8041 Therese Ct SE Unit 83
- 8040 Therese Ct SE Unit 89

