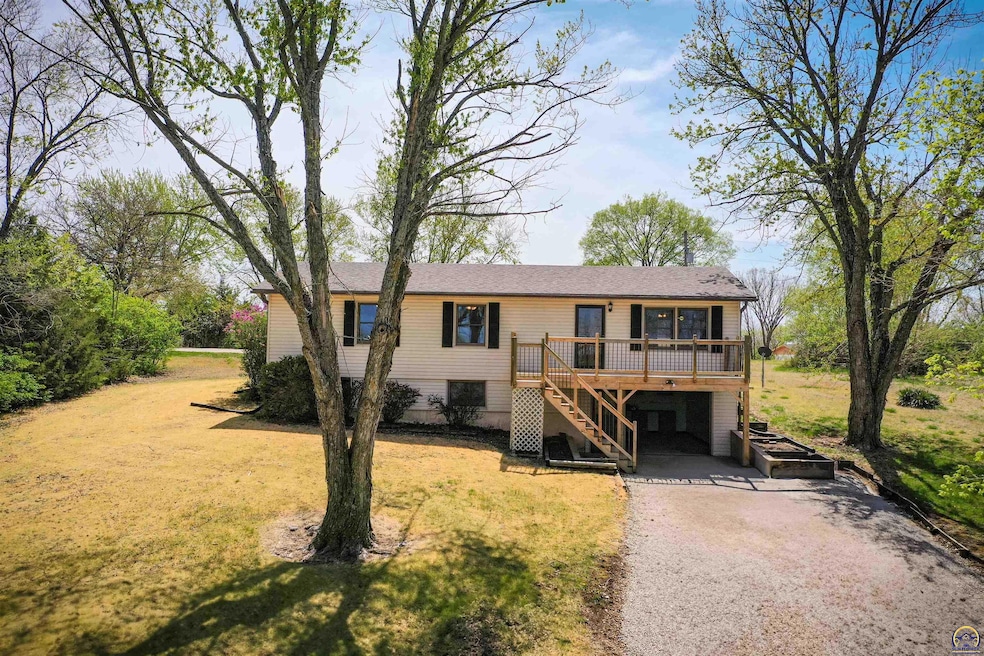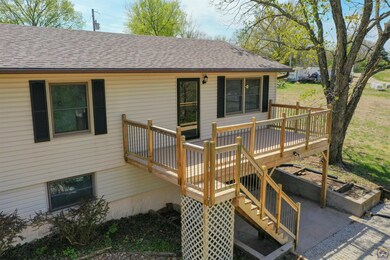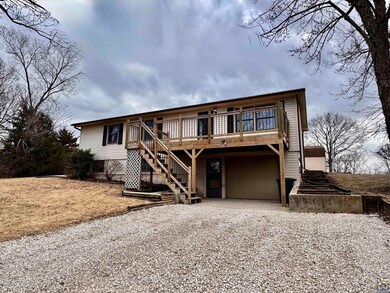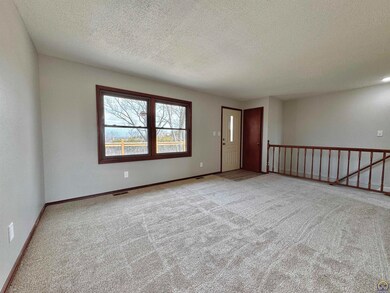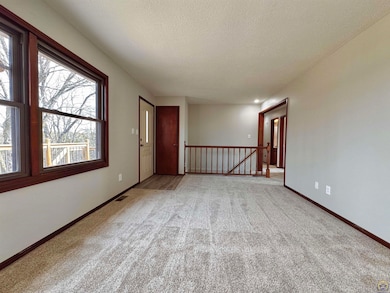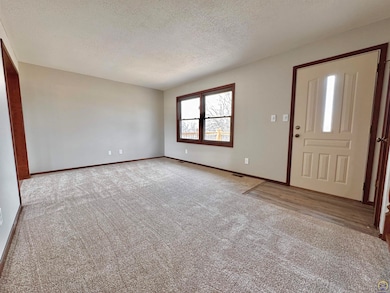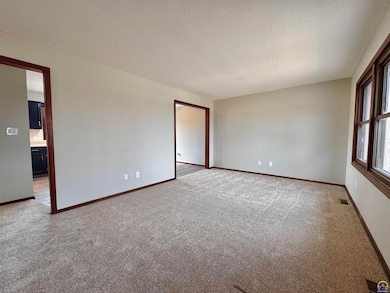
7479 Skyline Dr Meriden, KS 66512
Highlights
- Deck
- Ranch Style House
- 1 Car Attached Garage
- Jefferson West Elementary School Rated A-
- No HOA
- Thermal Pane Windows
About This Home
As of July 2025*New Price!*Nestled in a peaceful rural setting, this beautifully remodeled home offers the perfect blend of modern updates and country charm. With a brand new roof, fresh flooring and paint throughout and a stylishly updated kitchen and bathrooms, this home is move-in ready! Step onto the low-maintenance Trex deck and take in the serene wooded surroundings- an ideal spot for morning coffee or evening relaxation. The affordable price point makes this ideal for buyers, whether it's your first home or just a quiet retreat. Also qualifies for a USDA 0% down financing! Schedule your showing today. Additional land available next to home. Call for more info!
Last Agent to Sell the Property
NextHome Professionals License #00232658 Listed on: 03/15/2025

Home Details
Home Type
- Single Family
Est. Annual Taxes
- $2,181
Year Built
- Built in 1978
Parking
- 1 Car Attached Garage
- Automatic Garage Door Opener
Home Design
- Ranch Style House
- Architectural Shingle Roof
- Vinyl Siding
- Stick Built Home
Interior Spaces
- 2,070 Sq Ft Home
- Sheet Rock Walls or Ceilings
- Thermal Pane Windows
- Family Room
- Living Room
- Combination Kitchen and Dining Room
- Partially Finished Basement
- Partial Basement
- Storm Doors
Kitchen
- Range Hood
- Dishwasher
Bedrooms and Bathrooms
- 3 Bedrooms
Laundry
- Laundry Room
- Laundry on main level
Outdoor Features
- Deck
Schools
- Jefferson West Elementary School
- Jefferson West Middle School
- Jefferson West High School
Utilities
- Rural Water
- Water Softener is Owned
Community Details
- No Home Owners Association
- Westshore Estates Subdivision
Listing and Financial Details
- Assessor Parcel Number R6526
Ownership History
Purchase Details
Home Financials for this Owner
Home Financials are based on the most recent Mortgage that was taken out on this home.Similar Homes in Meriden, KS
Home Values in the Area
Average Home Value in this Area
Purchase History
| Date | Type | Sale Price | Title Company |
|---|---|---|---|
| Warranty Deed | $237,500 | Kansas Secured Title |
Mortgage History
| Date | Status | Loan Amount | Loan Type |
|---|---|---|---|
| Open | $190,000 | New Conventional |
Property History
| Date | Event | Price | Change | Sq Ft Price |
|---|---|---|---|---|
| 07/08/2025 07/08/25 | Sold | -- | -- | -- |
| 05/30/2025 05/30/25 | Pending | -- | -- | -- |
| 04/17/2025 04/17/25 | Price Changed | $265,000 | -1.9% | $128 / Sq Ft |
| 03/15/2025 03/15/25 | For Sale | $270,000 | +71.4% | $130 / Sq Ft |
| 12/13/2024 12/13/24 | Sold | -- | -- | -- |
| 11/22/2024 11/22/24 | Pending | -- | -- | -- |
| 11/17/2024 11/17/24 | For Sale | $157,500 | -- | $88 / Sq Ft |
Tax History Compared to Growth
Tax History
| Year | Tax Paid | Tax Assessment Tax Assessment Total Assessment is a certain percentage of the fair market value that is determined by local assessors to be the total taxable value of land and additions on the property. | Land | Improvement |
|---|---|---|---|---|
| 2024 | $2,251 | $19,147 | $385 | $18,762 |
| 2023 | $2,206 | $18,342 | $339 | $18,003 |
| 2022 | $2,361 | $15,127 | $274 | $14,853 |
| 2021 | $2,361 | $12,754 | $273 | $12,481 |
| 2020 | $2,361 | $12,500 | $194 | $12,306 |
| 2019 | $2,301 | $12,288 | $220 | $12,068 |
| 2018 | $2,345 | $11,246 | $169 | $11,077 |
| 2017 | $2,291 | $10,710 | $162 | $10,548 |
| 2016 | $2,311 | $10,811 | $261 | $10,550 |
| 2015 | -- | $10,637 | $247 | $10,390 |
| 2014 | -- | $10,337 | $247 | $10,090 |
Agents Affiliated with this Home
-
Seth Froese

Seller's Agent in 2025
Seth Froese
NextHome Professionals
(913) 305-9540
142 Total Sales
-
John Carden

Buyer's Agent in 2025
John Carden
TopCity Realty, LLC
(816) 383-2103
133 Total Sales
-
Darrell Mooney
D
Seller's Agent in 2024
Darrell Mooney
Pia Friend Realty
(785) 393-3957
126 Total Sales
-
Non MLS
N
Buyer's Agent in 2024
Non MLS
Non-MLS Office
(913) 661-1600
7,714 Total Sales
Map
Source: Sunflower Association of REALTORS®
MLS Number: 238321
APN: 171-11-0-40-05-032-00-0
- 7451 W Shore Rd N
- 7680 Hilldale Rd S
- 7160 74th St
- 6681 74th St
- 00002 Ferguson Rd
- 00001 Ferguson Rd
- 7882 Seneca Lake Rd
- 7882 Seneca Lake Rd Unit 7882, 7892 Seneca La
- 6529 Ridgeview Dr
- 6690 Chicasha Ln
- 8827 Greenwood Ave
- 8597 Oak Point Rd
- 6365 Crescent Rim Dr
- 8833 Hickory Ln
- 6353 Crescent Rim Dr
- 6295 Rock Creek Dr
- 8674 Cozy Ln
