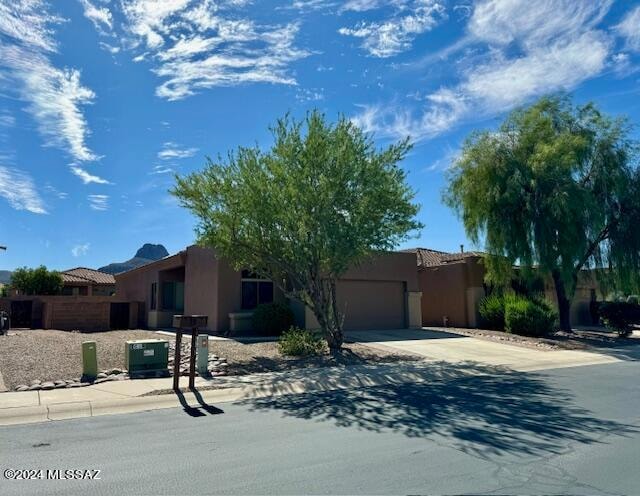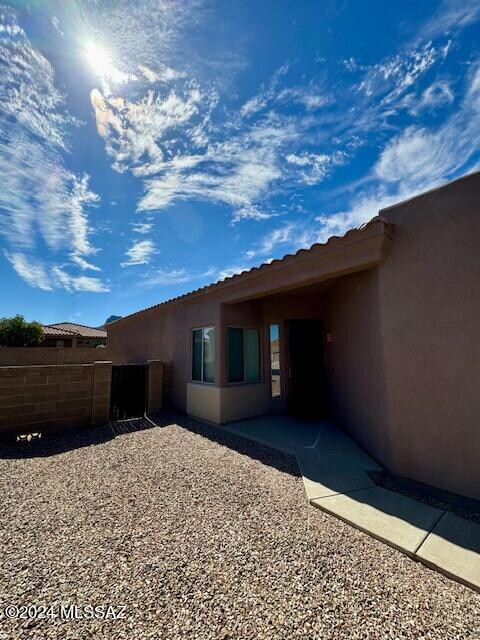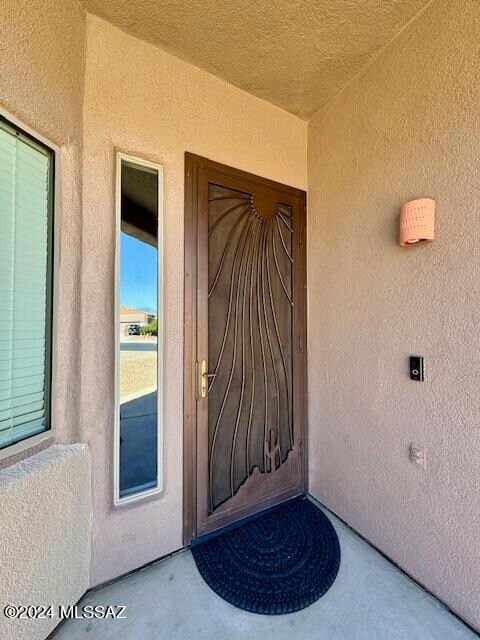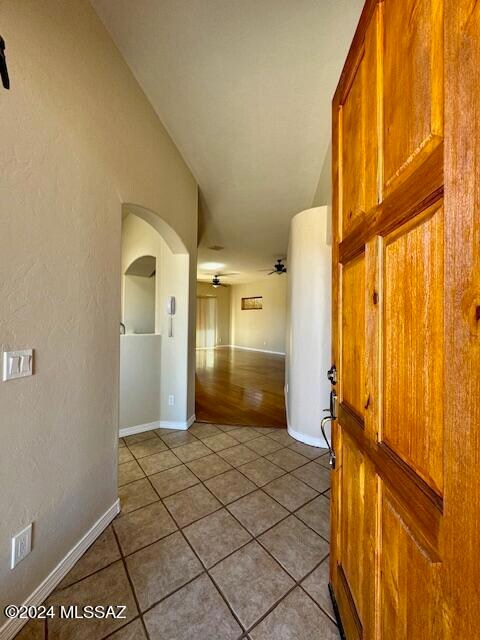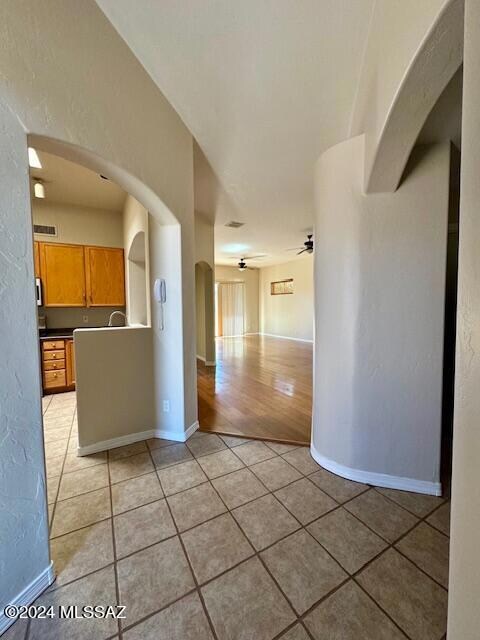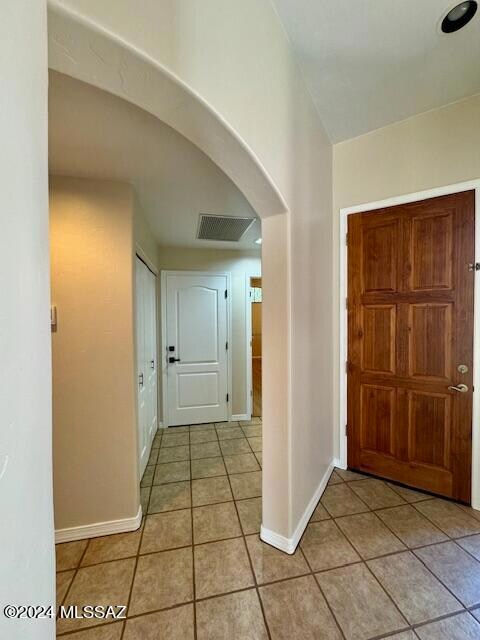
7479 W Sweet River Rd Tucson, AZ 85743
Continental Reserve NeighborhoodHighlights
- 2 Car Garage
- Gated Community
- Contemporary Architecture
- Rattlesnake Ridge Elementary School Rated A-
- Mountain View
- Engineered Wood Flooring
About This Home
As of November 2024Welcome to the beautiful gated community of Sierra Crest in northwest Tucson with community pool,ramada, restroom and grill stations. The area is convenient to restaurants, shopping, movie theater, national forest walking trails, Santa Cruz river walking/bike path and quick access to I-10. This home features an open concept floor plan, great for family and entertaining. The entry opens into a spacious great room with living, dining, kitchen including nook area with tile and engineered wood flooring throughout. Unique split bedroom layout with primary bedroom at rear of home, second bedroom at front of home and third on side of home so all bedrooms are separate, great for privacy. Interior of home freshly painted in neutrals with new modern black door hardware. Come check this lovely home!
Home Details
Home Type
- Single Family
Est. Annual Taxes
- $2,660
Year Built
- Built in 2002
Lot Details
- 5,881 Sq Ft Lot
- Lot Dimensions are 57' x 112' x 49' x 112'
- East Facing Home
- East or West Exposure
- Wrought Iron Fence
- Block Wall Fence
- Shrub
- Paved or Partially Paved Lot
- Drip System Landscaping
- Landscaped with Trees
- Back and Front Yard
- Property is zoned Marana - F
HOA Fees
- $93 Monthly HOA Fees
Home Design
- Contemporary Architecture
- Frame With Stucco
- Tile Roof
Interior Spaces
- 1,483 Sq Ft Home
- Property has 1 Level
- Ceiling Fan
- Double Pane Windows
- Great Room
- Dining Area
- Mountain Views
- Fire and Smoke Detector
- Laundry closet
Kitchen
- Breakfast Area or Nook
- Gas Range
- <<microwave>>
- Dishwasher
- Stainless Steel Appliances
Flooring
- Engineered Wood
- Ceramic Tile
Bedrooms and Bathrooms
- 3 Bedrooms
- Walk-In Closet
- 2 Full Bathrooms
- Dual Vanity Sinks in Primary Bathroom
- <<tubWithShowerToken>>
- Shower Only
- Exhaust Fan In Bathroom
Parking
- 2 Car Garage
- Garage Door Opener
- Driveway
Schools
- Rattlesnake Ridge Elementary School
- Marana Middle School
- Marana High School
Utilities
- Central Air
- Heating System Uses Natural Gas
- Natural Gas Water Heater
- High Speed Internet
- Phone Available
- Cable TV Available
Additional Features
- No Interior Steps
- Covered patio or porch
Community Details
Overview
- Association fees include common area maintenance, gated community
- Continental Reserve Community
- Sierra Crest Subdivision
- The community has rules related to deed restrictions, no recreational vehicles or boats
Recreation
- Community Pool
Security
- Gated Community
Ownership History
Purchase Details
Home Financials for this Owner
Home Financials are based on the most recent Mortgage that was taken out on this home.Purchase Details
Purchase Details
Purchase Details
Home Financials for this Owner
Home Financials are based on the most recent Mortgage that was taken out on this home.Similar Homes in Tucson, AZ
Home Values in the Area
Average Home Value in this Area
Purchase History
| Date | Type | Sale Price | Title Company |
|---|---|---|---|
| Warranty Deed | $352,000 | First American Title Insurance | |
| Interfamily Deed Transfer | -- | None Available | |
| Warranty Deed | $169,000 | -- | |
| Special Warranty Deed | $133,266 | -- |
Mortgage History
| Date | Status | Loan Amount | Loan Type |
|---|---|---|---|
| Open | $334,400 | New Conventional | |
| Previous Owner | $60,000 | Credit Line Revolving | |
| Previous Owner | $20,000 | Credit Line Revolving | |
| Previous Owner | $130,775 | FHA |
Property History
| Date | Event | Price | Change | Sq Ft Price |
|---|---|---|---|---|
| 04/18/2025 04/18/25 | For Sale | $355,000 | +0.9% | $239 / Sq Ft |
| 11/26/2024 11/26/24 | Sold | $352,000 | 0.0% | $237 / Sq Ft |
| 11/22/2024 11/22/24 | Pending | -- | -- | -- |
| 09/20/2024 09/20/24 | For Sale | $352,000 | -- | $237 / Sq Ft |
Tax History Compared to Growth
Tax History
| Year | Tax Paid | Tax Assessment Tax Assessment Total Assessment is a certain percentage of the fair market value that is determined by local assessors to be the total taxable value of land and additions on the property. | Land | Improvement |
|---|---|---|---|---|
| 2024 | $2,779 | $20,218 | -- | -- |
| 2023 | $2,477 | $19,255 | $0 | $0 |
| 2022 | $2,477 | $18,338 | $0 | $0 |
| 2021 | $2,524 | $16,633 | $0 | $0 |
| 2020 | $2,386 | $16,633 | $0 | $0 |
| 2019 | $2,329 | $15,841 | $0 | $0 |
| 2018 | $2,269 | $14,417 | $0 | $0 |
| 2017 | $2,233 | $14,417 | $0 | $0 |
| 2016 | $2,155 | $14,024 | $0 | $0 |
| 2015 | $2,055 | $13,356 | $0 | $0 |
Agents Affiliated with this Home
-
Lana Larkin
L
Seller's Agent in 2025
Lana Larkin
RE/MAX
(520) 245-0757
1 in this area
9 Total Sales
-
Lisa Larkin

Seller Co-Listing Agent in 2025
Lisa Larkin
RE/MAX
(520) 940-2024
1 in this area
117 Total Sales
-
Mark Johnson
M
Seller's Agent in 2024
Mark Johnson
HomeSmart Advantage Group
(520) 419-7396
1 in this area
21 Total Sales
Map
Source: MLS of Southern Arizona
MLS Number: 22423436
APN: 221-21-6550
- 7511 W Sweet River Rd
- 8479 N Sunny Rock Ridge Dr
- 7569 W Pepper Ridge Rd
- 8434 N Sunny Rock Ridge Dr
- 7397 W Crimson Ridge Dr
- 8632 N Silver Moon Way
- 8321 N Crested Quail Dr
- 8287 N Rocky Brook Dr
- 8813 N Sherry Cervi Way
- 8817 N Sherry Cervi Way
- 8821 N Sherry Cervi Way
- 8825 N Sherry Cervi Way
- 7400 W Barrel Racer Rd
- 8274 N Rocky Brook Dr
- 7308 W Maple Ridge Dr
- 8307 N Rocky View Ln
- 7296 W Maple Ridge Dr
- 7826 W Sage Creek Ct
- 8647 N Kimball Way
- 7420 W Aster Dr
