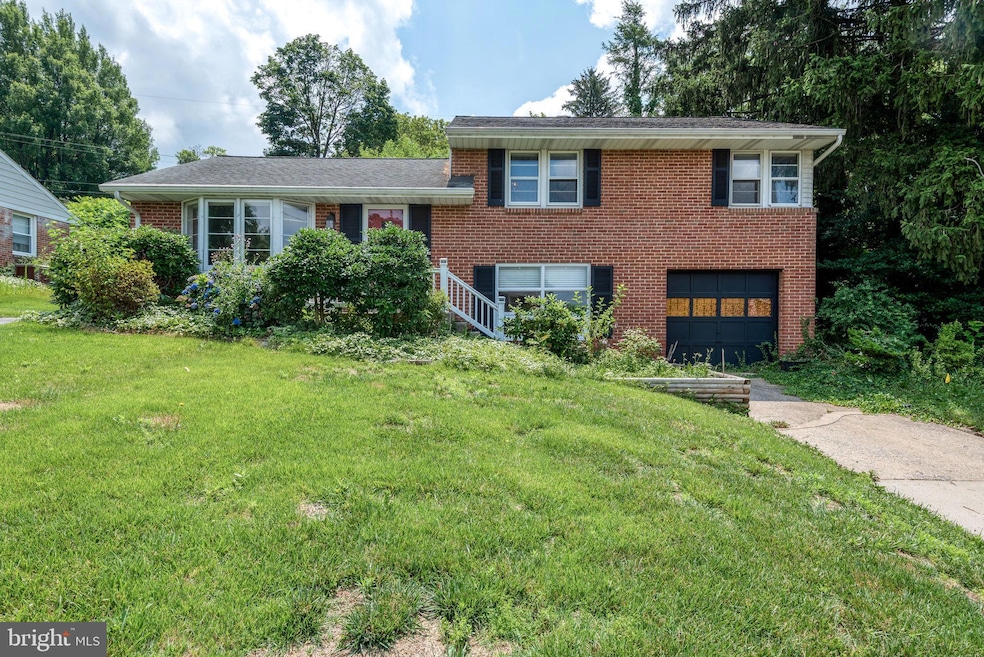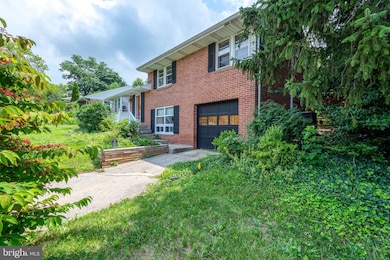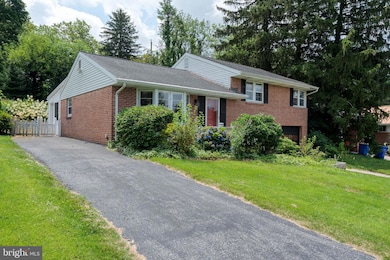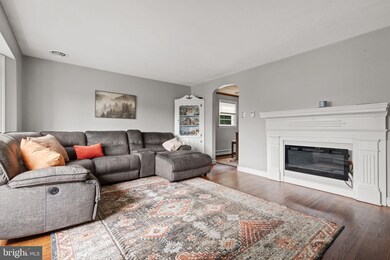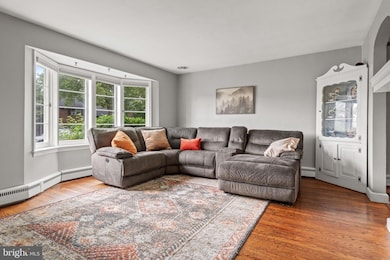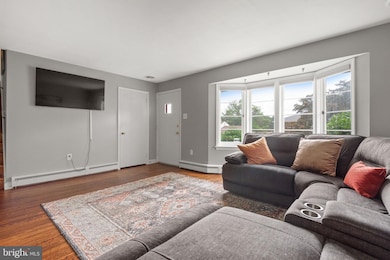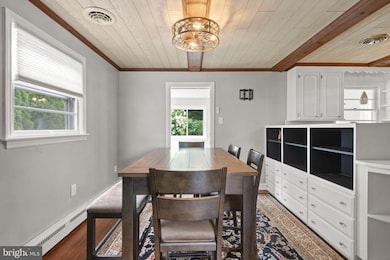
748 Clearmount Rd York, PA 17403
Valley View NeighborhoodEstimated payment $2,055/month
Highlights
- Recreation Room
- 1 Fireplace
- No HOA
- York Suburban Middle School Rated A-
- Sun or Florida Room
- Bathtub with Shower
About This Home
Welcome home to 748 Clearmount Rd. Located conveniently in York Suburban School District, with easy access to shopping, major highways, York Hospital and downtown York, this property has so much to offer. Hardwood floors in the first floor and bedrooms are a lovely touch, while the open area of the kitchen and dining area make it great for cooking and meals. Relax in the sunroom in the morning with your coffee or tea, or even after a long day with a glass of wine or a cocktail. The enclosed backyard and landscaping make for a secluded space to enjoy. The finished downstairs offers a secondary living space in the Family Room. Additionally, the Rec room and bar setup are perfect for watching the game on Saturday or Sunday. Ample parking in the dual driveways gives you plenty of space for vehicles. Reserve your showing now, before its too late!
An offer has been received! An offer deadline of Sunday, July 20 at 5pm has been established. Please have all offers submitted before this time. Thank you.
Open House Schedule
-
Sunday, July 20, 20251:00 to 3:00 pm7/20/2025 1:00:00 PM +00:007/20/2025 3:00:00 PM +00:00Add to Calendar
Home Details
Home Type
- Single Family
Est. Annual Taxes
- $5,051
Year Built
- Built in 1950
Lot Details
- 8,250 Sq Ft Lot
Home Design
- Split Level Home
- Brick Exterior Construction
- Block Foundation
Interior Spaces
- Property has 2 Levels
- Ceiling Fan
- 1 Fireplace
- Family Room
- Living Room
- Combination Kitchen and Dining Room
- Recreation Room
- Sun or Florida Room
- Utility Room
- Laundry Room
- Partially Finished Basement
- Crawl Space
Bedrooms and Bathrooms
- 3 Bedrooms
- Bathtub with Shower
Parking
- 4 Parking Spaces
- 4 Driveway Spaces
Utilities
- 90% Forced Air Heating and Cooling System
- Hot Water Baseboard Heater
- Natural Gas Water Heater
Community Details
- No Home Owners Association
Listing and Financial Details
- Tax Lot 0134
- Assessor Parcel Number 48-000-18-0134-00-00000
Map
Home Values in the Area
Average Home Value in this Area
Tax History
| Year | Tax Paid | Tax Assessment Tax Assessment Total Assessment is a certain percentage of the fair market value that is determined by local assessors to be the total taxable value of land and additions on the property. | Land | Improvement |
|---|---|---|---|---|
| 2025 | $5,063 | $133,720 | $25,220 | $108,500 |
| 2024 | $4,931 | $133,720 | $25,220 | $108,500 |
| 2023 | $4,700 | $131,460 | $25,220 | $106,240 |
| 2022 | $4,573 | $131,460 | $25,220 | $106,240 |
| 2021 | $4,394 | $131,460 | $25,220 | $106,240 |
| 2020 | $4,363 | $131,460 | $25,220 | $106,240 |
| 2019 | $4,254 | $131,460 | $25,220 | $106,240 |
| 2018 | $4,164 | $131,460 | $25,220 | $106,240 |
| 2017 | $4,109 | $131,460 | $25,220 | $106,240 |
| 2016 | $0 | $131,460 | $25,220 | $106,240 |
| 2015 | -- | $131,460 | $25,220 | $106,240 |
| 2014 | -- | $131,460 | $25,220 | $106,240 |
Property History
| Date | Event | Price | Change | Sq Ft Price |
|---|---|---|---|---|
| 07/17/2025 07/17/25 | For Sale | $295,000 | +6.2% | $174 / Sq Ft |
| 03/15/2024 03/15/24 | Sold | $277,769 | +2.9% | $164 / Sq Ft |
| 02/04/2024 02/04/24 | Pending | -- | -- | -- |
| 01/11/2024 01/11/24 | For Sale | $269,900 | -- | $159 / Sq Ft |
Purchase History
| Date | Type | Sale Price | Title Company |
|---|---|---|---|
| Deed | $277,679 | Regal Abstract | |
| Executors Deed | $232,000 | None Listed On Document | |
| Deed | $89,900 | -- | |
| Deed | $60,500 | -- |
Mortgage History
| Date | Status | Loan Amount | Loan Type |
|---|---|---|---|
| Open | $270,400 | FHA | |
| Previous Owner | $50,000 | Credit Line Revolving | |
| Previous Owner | $50,000 | Credit Line Revolving |
Similar Homes in York, PA
Source: Bright MLS
MLS Number: PAYK2085890
APN: 48-000-18-0134.00-00000
- 766 Clearmount Rd
- 799 Southern Rd
- 815 Southern Rd
- 823 Glendale Rd
- 1818 Crestlyn Rd
- 1817 Chesley Rd
- 716 Hillcrest Rd
- 1846 Clover Ln
- 1775 Hillock Ln
- 556 Hillcrest Rd
- 1119 Ruxton Rd
- 970 S Ogontz St
- 341 Creston Rd
- 103 Tri Hill Rd
- 808 Hill St
- 1212 E Jackson St
- 421 Edgehill Rd
- 421 Corbin Rd
- 1405 Bonbar Rd
- 195 Peyton Rd
- 1100 Springdale Ave Unit ROOM 4
- 2135 Suburban Rd Unit 1
- 2000 Maplewood Dr
- 1371 Irving Rd
- 1232 Elm St
- 102 Weatherburn Dr
- 239 E Boundary Ave
- 214 Wheatfield Way Unit 66E
- 224 Liberty Ct
- 724 Cleveland Ave
- 100 Bridlewood Way
- 227 Susquehanna Ave
- 2170 S Queen St Unit B
- 666 E Market St Unit REAR
- 606 E Market St Unit 3FLR FRT
- 727 E Market St
- 729 E Market St Unit B
- 1159 E King St Unit 2ND & 3RD FL
- 113 S Queen St Unit 3
- 10 E Princess St Unit 3RD FLOOR
