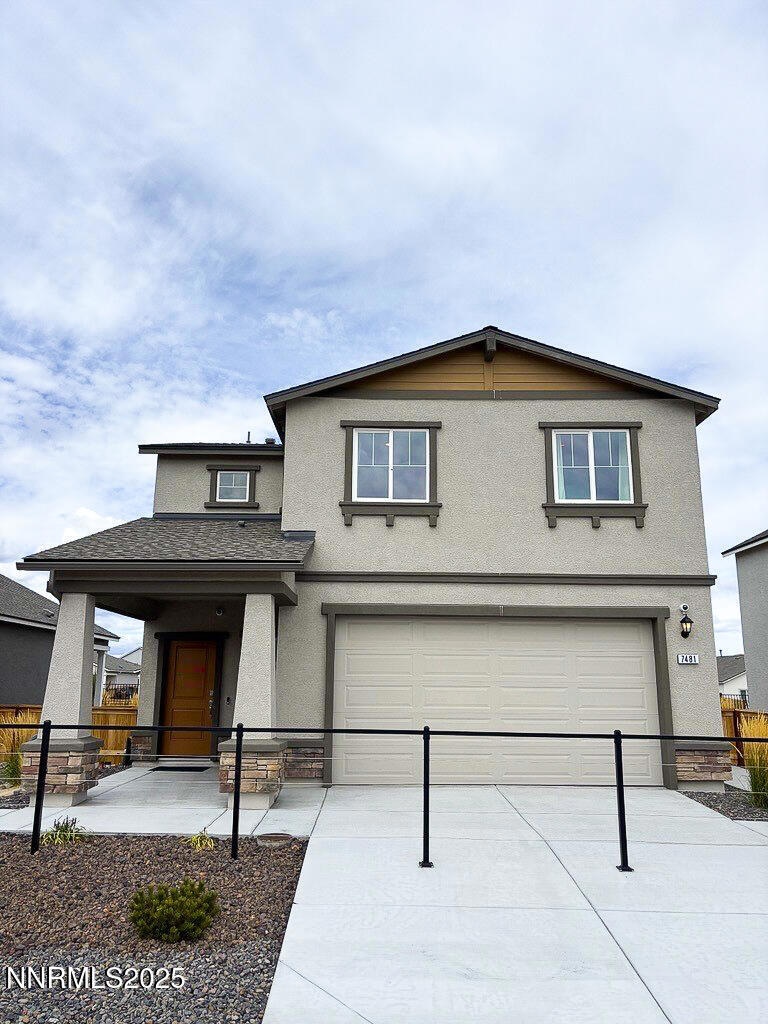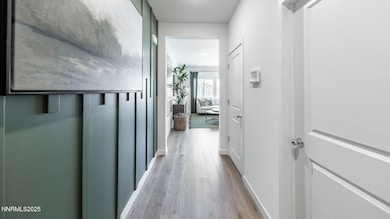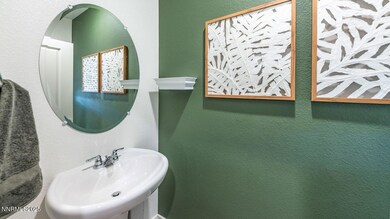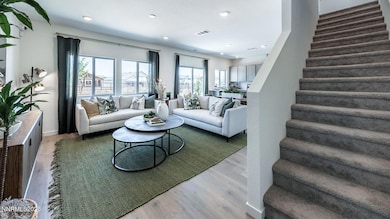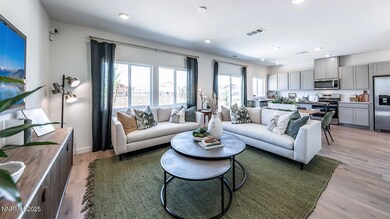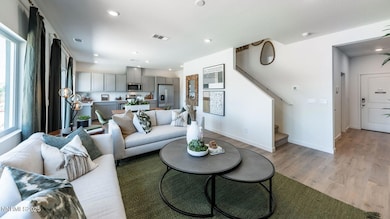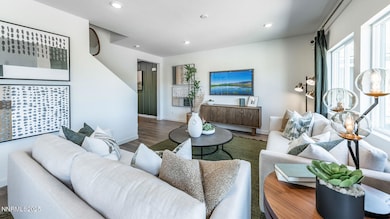7481 Capstone Dr Unit Lot 4 Reno, NV 89506
Stead NeighborhoodEstimated payment $3,074/month
Highlights
- ENERGY STAR Certified Homes
- 2 Car Attached Garage
- Walk-In Closet
- Great Room
- Double Pane Windows
- Laundry Room
About This Home
Don't miss this rare opportunity to own one of our beautifully designed model homes!
Welcome to the Zephyr floorplan at Arroyo Crossing in Reno. This Craftsman-style home offers a thoughtfully designed two-story layout with four bedrooms, two and a half bathrooms, and 1,678 square feet of modern living space.
The first floor features a spacious open-concept design, connecting the kitchen, dining area, and great room for seamless entertaining and daily living. The kitchen also provides direct access to the two-car garage, making day-to-day life simple and convenient. Upstairs, you'll find four generously sized bedrooms and a centrally located laundry room for effortless chore days. The primary suite includes a double vanity, walk-in closet, and private water closet, creating a comfortable retreat.
This home showcases finished backyard landscaping and built-in smart home technology, allowing you to monitor and control your home through your phone.
Furniture and artwork are not included in the sale.
Home Details
Home Type
- Single Family
Est. Annual Taxes
- $4,511
Year Built
- Built in 2024
Lot Details
- 4,450 Sq Ft Lot
- Back Yard Fenced
- Landscaped
- Level Lot
- Front Yard Sprinklers
- Sprinklers on Timer
- Property is zoned SF5
HOA Fees
- $68 Monthly HOA Fees
Parking
- 2 Car Attached Garage
- Garage Door Opener
Home Design
- Slab Foundation
- Blown-In Insulation
- Batts Insulation
- Pitched Roof
- Shingle Roof
- Composition Roof
- Stick Built Home
- Stucco
Interior Spaces
- 1,678 Sq Ft Home
- 2-Story Property
- Double Pane Windows
- Low Emissivity Windows
- Vinyl Clad Windows
- Great Room
- Laundry Room
Kitchen
- Gas Oven
- Gas Range
- Microwave
- Dishwasher
- ENERGY STAR Qualified Appliances
- Disposal
Flooring
- Carpet
- Laminate
Bedrooms and Bathrooms
- 4 Bedrooms
- Walk-In Closet
- Dual Sinks
- Primary Bathroom includes a Walk-In Shower
Home Security
- Smart Thermostat
- Fire and Smoke Detector
Eco-Friendly Details
- ENERGY STAR Certified Homes
- ENERGY STAR Qualified Equipment for Heating
Schools
- Lemmon Valley Elementary School
- Obrien Middle School
- North Valleys High School
Utilities
- Central Air
- Heating System Uses Natural Gas
- Tankless Water Heater
- Gas Water Heater
- Internet Available
- Centralized Data Panel
- Phone Available
- Cable TV Available
Community Details
- Association fees include ground maintenance
- $350 Other Monthly Fees
- The Management Trust Association, Phone Number (775) 284-4788
- Built by D.R. Horton
- Not Listed/Other Community
- Arroyo Crossing Phase 1 Subdivision
- On-Site Maintenance
- Maintained Community
- The community has rules related to covenants, conditions, and restrictions
Listing and Financial Details
- Assessor Parcel Number 550-661-04
Map
Home Values in the Area
Average Home Value in this Area
Tax History
| Year | Tax Paid | Tax Assessment Tax Assessment Total Assessment is a certain percentage of the fair market value that is determined by local assessors to be the total taxable value of land and additions on the property. | Land | Improvement |
|---|---|---|---|---|
| 2025 | $4,490 | $123,170 | $29,855 | $93,315 |
| 2024 | $4,490 | $14,679 | $14,679 | -- |
| 2023 | -- | $14,679 | $14,679 | -- |
Property History
| Date | Event | Price | List to Sale | Price per Sq Ft |
|---|---|---|---|---|
| 09/09/2025 09/09/25 | For Sale | $499,919 | -- | $298 / Sq Ft |
Source: Northern Nevada Regional MLS
MLS Number: 250055657
APN: 550-661-04
- Canyon Plan at Arroyo Crossing
- Zephyr Plan at Arroyo Crossing
- Washoe Plan at Arroyo Crossing
- Tahoe Plan at Arroyo Crossing
- 7477 Capstone Dr Unit Lot 5
- 7477 Capstone Dr
- Zion Plan at Arroyo Crossing
- Keystone Plan at Arroyo Crossing
- Yellowstone Plan at Arroyo Crossing
- Yosemite Plan at Arroyo Crossing
- Topaz Plan at Arroyo Crossing
- 7473 Capstone Dr Unit Lot 6
- 7485 Capstone Dr Unit Lot 3
- 7489 Capstone Dr
- 7489 Capstone Dr Unit Lot 2
- 7493 Capstone Dr Unit 1
- 7493 Capstone Dr
- Zephyr Plan at Canyon Crossing
- Keystone Plan at Canyon Crossing
- 7579 Plump Jack Ln
- 904 Convair Ct
- 9755 Silver Sky Pkwy
- 9455 Sky Vista Pkwy
- 9175 Brown Eagle Ct
- 13092 Exinite Dr
- 7731 Enclave Key Rd
- 548 Aurora View Ct
- 8859 Trifid St
- 798 Fire Wheel Dr
- 2460 Snowbrush Ct
- 2454 Snowbrush Ct
- 2464 Snowbrush Ct
- 700 Fire Wheel Dr
- 773 Desert Sage Ct
- 12002 Himalaya St
- 721 Fire Wheel Dr
- 11090 Marymount Dr
- 9774 Silver Dollar Ln
- 13162 Blue Sage Ct
- 6745 Peppermint Dr
