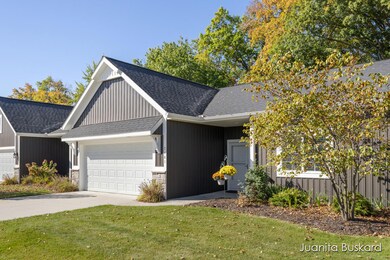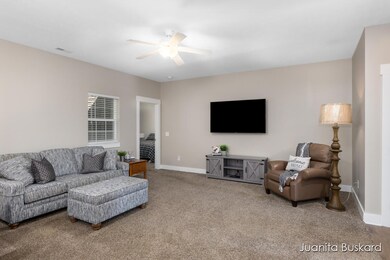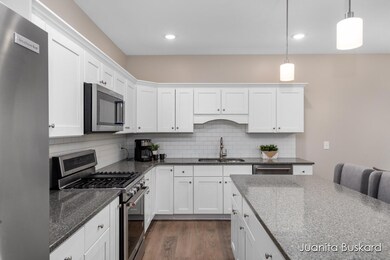
7481 Shagwood St SE Caledonia, MI 49316
Highlights
- Deck
- Porch
- Brick or Stone Mason
- Dutton Elementary School Rated A
- 2 Car Attached Garage
- Living Room
About This Home
As of October 2024Welcome to this lovely condo in Caledonia! 2 bed /2 bath. All main floor living. Spacious kitchen with dining area. Extra room off of the kitchen that can be used for a office or sitting area. French doors lead to a private patio! Only five years old. Looks brand new!
Last Agent to Sell the Property
Buskard Group Real Estate License #6502386806 Listed on: 10/10/2024
Property Details
Home Type
- Condominium
Est. Annual Taxes
- $3,941
Year Built
- Built in 2019
Lot Details
- Shrub
HOA Fees
- $240 Monthly HOA Fees
Parking
- 2 Car Attached Garage
- Front Facing Garage
Home Design
- Brick or Stone Mason
- Slab Foundation
- Composition Roof
- Vinyl Siding
- Stone
Interior Spaces
- 1,505 Sq Ft Home
- 1-Story Property
- Insulated Windows
- Living Room
- Dining Area
- Basement
Kitchen
- <<OvenToken>>
- Range<<rangeHoodToken>>
- <<microwave>>
- Dishwasher
Bedrooms and Bathrooms
- 2 Main Level Bedrooms
- 2 Full Bathrooms
Laundry
- Laundry on main level
- Dryer
- Washer
Accessible Home Design
- Accessible Entrance
- Stepless Entry
Outdoor Features
- Deck
- Porch
Utilities
- Forced Air Heating and Cooling System
- Heating System Uses Natural Gas
- Tankless Water Heater
Community Details
Overview
- Association fees include water, trash, snow removal, sewer, lawn/yard care
- $480 HOA Transfer Fee
- Association Phone (616) 228-4792
- Shagbark Estates Condos
Pet Policy
- Pets Allowed
Ownership History
Purchase Details
Home Financials for this Owner
Home Financials are based on the most recent Mortgage that was taken out on this home.Purchase Details
Home Financials for this Owner
Home Financials are based on the most recent Mortgage that was taken out on this home.Purchase Details
Similar Homes in Caledonia, MI
Home Values in the Area
Average Home Value in this Area
Purchase History
| Date | Type | Sale Price | Title Company |
|---|---|---|---|
| Warranty Deed | $310,000 | Ata National Title | |
| Warranty Deed | $236,216 | Sun Title Agency Of Mi Llc | |
| Warranty Deed | -- | Sun Title Agency Of Michigan |
Mortgage History
| Date | Status | Loan Amount | Loan Type |
|---|---|---|---|
| Open | $21,000 | New Conventional | |
| Previous Owner | $189,000 | New Conventional | |
| Previous Owner | $188,973 | New Conventional | |
| Previous Owner | $1,408,000 | Construction |
Property History
| Date | Event | Price | Change | Sq Ft Price |
|---|---|---|---|---|
| 10/29/2024 10/29/24 | Sold | $310,000 | 0.0% | $206 / Sq Ft |
| 10/20/2024 10/20/24 | Pending | -- | -- | -- |
| 10/10/2024 10/10/24 | For Sale | $310,000 | -- | $206 / Sq Ft |
Tax History Compared to Growth
Tax History
| Year | Tax Paid | Tax Assessment Tax Assessment Total Assessment is a certain percentage of the fair market value that is determined by local assessors to be the total taxable value of land and additions on the property. | Land | Improvement |
|---|---|---|---|---|
| 2025 | $2,825 | $155,000 | $0 | $0 |
| 2024 | $2,825 | $153,900 | $0 | $0 |
| 2023 | $2,702 | $140,000 | $0 | $0 |
| 2022 | $3,739 | $129,200 | $0 | $0 |
| 2021 | $3,647 | $126,800 | $0 | $0 |
| 2020 | $2,487 | $117,600 | $0 | $0 |
| 2019 | $29,032 | $6,000 | $0 | $0 |
| 2018 | $294 | $6,000 | $0 | $0 |
| 2017 | $85 | $2,000 | $0 | $0 |
| 2016 | $83 | $0 | $0 | $0 |
Agents Affiliated with this Home
-
Juanita Buskard

Seller's Agent in 2024
Juanita Buskard
Buskard Group Real Estate
(616) 292-8429
145 Total Sales
-
John Postma

Buyer's Agent in 2024
John Postma
RE/MAX Michigan
(616) 975-5623
288 Total Sales
Map
Source: Southwestern Michigan Association of REALTORS®
MLS Number: 24053383
APN: 41-23-07-454-010
- 7472 Shagwood St SE Unit 91
- 5487 Mammoth Dr SE
- 5500 Mammoth Dr
- 7384 Equine Ln SE
- 7434 Bramling Dr SE
- 7396 Unicorn Ave SE
- 5480 Mammoth Dr
- 5484 Mammoth Dr
- 7269 Mammoth Ct SE
- 7256 Brighton Ln SE
- 7263 Mammoth Ct
- 5490 Mammoth Dr SE
- 7262 Brighton Ln SE
- 7465 Traditional Ct
- 7469 Traditional Ct
- 7461 Traditional Ct
- 7457 Traditional Ct
- 7476 Traditional Ct
- 7282 Graymoor St SE
- 5906 Glencroft Ct SE






