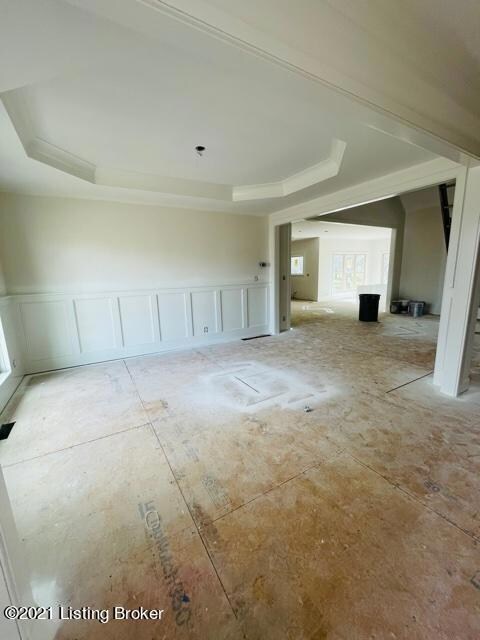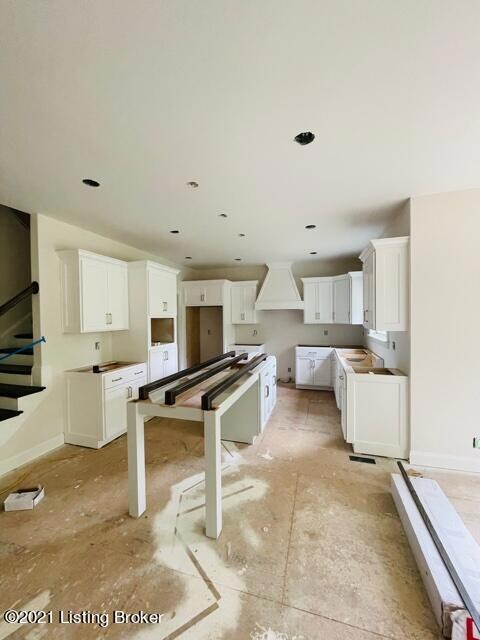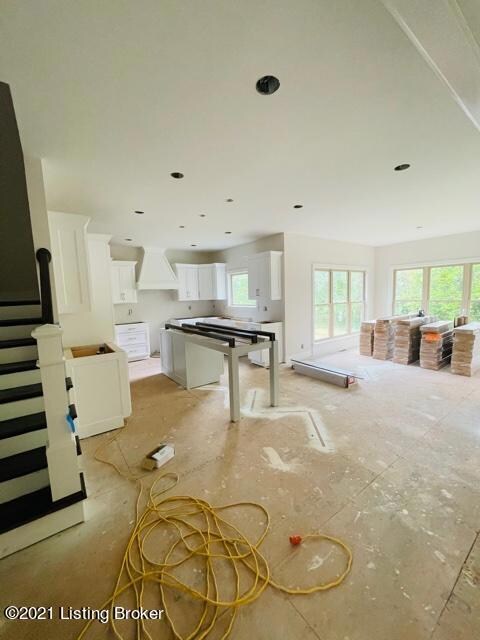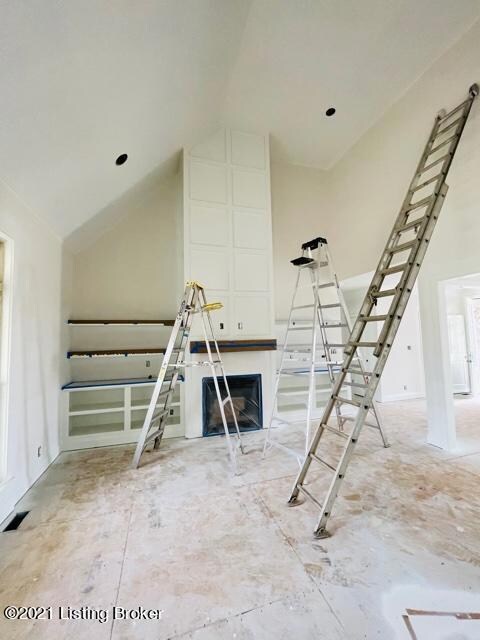
7483 Edith Way Crestwood, KY 40014
Highlights
- Deck
- 1 Fireplace
- 2 Car Garage
- Kenwood Station Elementary School Rated A
- Central Air
- Heat Pump System
About This Home
As of July 2021This open concept home features 4 bedrooms and 3.5 bathrooms. When entering the home you walk past the dining room with trey ceiling and Waynes coating on the walls, this leads you into the great room. This room boast its 2 story ceilings and fireplace flanked by custom book shelves and custom mantel. From the Great room this floor plan opens into the kitchen with it's large island, custom cabinets and eat in breakfast area. The primary bedroom and bathroom are set on the main floor with trim deals and custom ceilings. Upstairs holds 3 large bedrooms and 2 full bathrooms.
Last Agent to Sell the Property
RE/MAX Real Estate Champions License #219416 Listed on: 01/18/2021

Home Details
Home Type
- Single Family
Est. Annual Taxes
- $8,351
Year Built
- Built in 2021
Parking
- 2 Car Garage
Home Design
- Brick Exterior Construction
- Poured Concrete
- Shingle Roof
- Stone Siding
Interior Spaces
- 3,000 Sq Ft Home
- 2-Story Property
- 1 Fireplace
- Basement
Bedrooms and Bathrooms
- 4 Bedrooms
Utilities
- Central Air
- Heat Pump System
Additional Features
- Deck
- Lot Dimensions are 90.01x145.47x89.98x147.63
Community Details
- Property has a Home Owners Association
- Brentwood Subdivision
Listing and Financial Details
- Tax Lot 208
- Assessor Parcel Number 16-24P-05-208
- Seller Concessions Not Offered
Ownership History
Purchase Details
Home Financials for this Owner
Home Financials are based on the most recent Mortgage that was taken out on this home.Purchase Details
Home Financials for this Owner
Home Financials are based on the most recent Mortgage that was taken out on this home.Similar Homes in Crestwood, KY
Home Values in the Area
Average Home Value in this Area
Purchase History
| Date | Type | Sale Price | Title Company |
|---|---|---|---|
| Deed | $640,000 | Limestone Title & Escrow | |
| Deed | $86,500 | None Available |
Mortgage History
| Date | Status | Loan Amount | Loan Type |
|---|---|---|---|
| Open | $100,000 | Credit Line Revolving | |
| Closed | $30,000 | Credit Line Revolving | |
| Open | $547,560 | VA | |
| Previous Owner | $452,000 | New Conventional |
Property History
| Date | Event | Price | Change | Sq Ft Price |
|---|---|---|---|---|
| 07/10/2025 07/10/25 | For Sale | $930,000 | +45.3% | $221 / Sq Ft |
| 07/15/2021 07/15/21 | Sold | $640,000 | +1.2% | $213 / Sq Ft |
| 05/14/2021 05/14/21 | Pending | -- | -- | -- |
| 01/18/2021 01/18/21 | For Sale | $632,500 | -- | $211 / Sq Ft |
Tax History Compared to Growth
Tax History
| Year | Tax Paid | Tax Assessment Tax Assessment Total Assessment is a certain percentage of the fair market value that is determined by local assessors to be the total taxable value of land and additions on the property. | Land | Improvement |
|---|---|---|---|---|
| 2024 | $8,351 | $676,500 | $86,500 | $590,000 |
| 2023 | $8,391 | $676,500 | $86,500 | $590,000 |
| 2022 | $7,910 | $640,000 | $86,500 | $553,500 |
| 2021 | $1,611 | $131,500 | $86,500 | $45,000 |
Agents Affiliated with this Home
-
Mollie Younger Noe

Seller's Agent in 2025
Mollie Younger Noe
EXP Realty LLC
(502) 419-9571
1 in this area
51 Total Sales
-
Jessica Roth

Seller Co-Listing Agent in 2025
Jessica Roth
EXP Realty LLC
(502) 727-9548
52 Total Sales
-
Daniel Perkins

Seller's Agent in 2021
Daniel Perkins
RE/MAX
(502) 241-6588
27 in this area
56 Total Sales
-
Ashley Peak

Buyer's Agent in 2021
Ashley Peak
MINT Real Estate Group
(502) 468-5755
2 in this area
292 Total Sales
Map
Source: Metro Search (Greater Louisville Association of REALTORS®)
MLS Number: 1577564
APN: 16-24P-05-208
- 288 Edith Way
- 7388 Edith Way
- 7492 Edith Way
- 6293 Clore Ln
- 6299 Clore Ln
- 6303 Brentwood Dr
- 7811 Ingram Way
- 6500 Sunset Ct
- 7406 Turner Ridge Rd
- 390 Turner Ridge Rd
- 7608 Keller Way
- 7203 Sunset Ln
- 6308 Brentwood Dr
- 7507 Greenfield Place
- 6126 Winkler Rd
- 6394 Sunset Cir
- 6205 Brentwood Dr
- 6125 Winkler Rd
- 5626 Morningside Dr
- 6127 Winkler Rd






