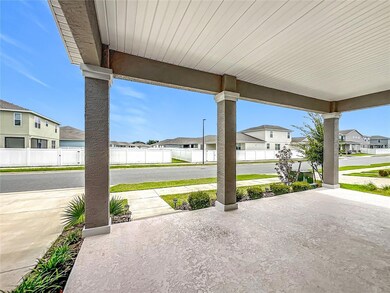7483 SW 64th Street Rd Ocala, FL 34474
Fellowship NeighborhoodHighlights
- Fitness Center
- Gated Community
- Vaulted Ceiling
- West Port High School Rated A-
- Clubhouse
- Pool View
About This Home
Beautiful Block Home in the Sought-After Calesa Township! This stunning 5-bed, 3.5-bath Marigold model delivers the perfect mix of style, space, and solid construction—built with durable concrete block and wrapped in modern wood-look stucco for a warm, upscale feel. Step inside to a bright, open layout with ceramic tile flooring, a chef-inspired kitchen, spacious great room, and flexible Nest space ideal for a coffee bar, homework station, or extra prep zone. Upstairs, enjoy a large loft perfect for movie nights, a playroom, or a creative retreat. With over 2,800 sq ft and a 3-car garage, there’s room for everyone and everything. But that’s not all—Calesa Township offers incredible community amenities including a resort-style pool, basketball courts, scenic walking trails, and even an on-site charter school just steps away (no long commutes!). Don’t miss this opportunity—schedule your private showing today and start living the Calesa lifestyle!
Listing Agent
HOMERUN REALTY Brokerage Phone: 352-624-0935 License #3535574 Listed on: 10/30/2025

Home Details
Home Type
- Single Family
Est. Annual Taxes
- $381
Year Built
- Built in 2023
Lot Details
- 7,841 Sq Ft Lot
- Lot Dimensions are 60x130
- South Facing Home
Parking
- 2 Car Attached Garage
Interior Spaces
- 3,374 Sq Ft Home
- 2-Story Property
- Built-In Features
- Vaulted Ceiling
- Ceiling Fan
- Sliding Doors
- Living Room
- Pool Views
Kitchen
- Built-In Oven
- Cooktop with Range Hood
- Microwave
- Ice Maker
- Dishwasher
Flooring
- Carpet
- Tile
Bedrooms and Bathrooms
- 5 Bedrooms
- Walk-In Closet
Laundry
- Laundry Room
- Dryer
- Washer
Outdoor Features
- Covered Patio or Porch
Utilities
- Central Heating and Cooling System
- Thermostat
Listing and Financial Details
- Residential Lease
- Security Deposit $3,250
- Property Available on 10/30/25
- $60 Application Fee
- 1 to 2-Year Minimum Lease Term
- Assessor Parcel Number 3546-100-017
Community Details
Overview
- Property has a Home Owners Association
- Calesa Master Association, Phone Number (352) 218-9644
- Calesa Township Roan Hills Ph Subdivision
- The community has rules related to allowable golf cart usage in the community
Amenities
- Restaurant
- Clubhouse
Recreation
- Community Basketball Court
- Community Playground
- Fitness Center
- Community Pool
- Park
- Dog Park
Pet Policy
- Pets Allowed
Security
- Gated Community
Map
Source: Stellar MLS
MLS Number: OM712565
APN: 3546-100-017
- 6169 SW 64th Street Rd
- 6115 SW 74th Ct
- 6426 SW 74th Terrace Rd
- 6303 SW 75th Court Rd
- 7571 SW 64th Street Rd
- 7634 SW 63rd Place Rd
- 7431 SW 65th Place Rd
- 7664 SW 63rd Lane Rd
- 7695 SW 64th Street Rd
- 7610 SW 60th St
- 7181 SW 64th Street Rd
- 6369 SW 78th Avenue Rd
- Marigold Plan at Perlino Grove - Single-Family Homes
- Garnet Plan at Perlino Grove - Single-Family Homes
- Gardenia Plan at Perlino Grove - Single-Family Homes
- Sable Plan at Perlino Grove - Single-Family Homes
- Amber Plan at Perlino Grove - Single-Family Homes
- Sapphire Plan at Perlino Grove - Single-Family Homes
- Currant Plan at Perlino Grove - Single-Family Homes
- Begonia Plan at Perlino Grove - Single-Family Homes
- 7479 SW 64th Street Rd
- 6304 SW 74th Terrace Rd
- 7635 SW 64th Street Rd
- 6231 SW 75th Court Rd
- 5926 SW 76th Ct
- 7727 SW 57th Place
- 5854 SW 78th Avenue Rd
- 5662 SW 78th Avenue Rd
- 5711 SW 78th Avenue Rd
- 7774 SW 59th St
- 7898 SW 74th Loop
- 6645 SW 64th Terrace
- 6731 SW 64th Ave
- 7523 SW 81st St
- 6522 SW 60th Ct
- 6150 SW 60th Ave
- 8248 SW 67th Ave
- 4823 SW 81st Loop
- 8034 SW 81st Loop
- 6500 SW 60th Ave






