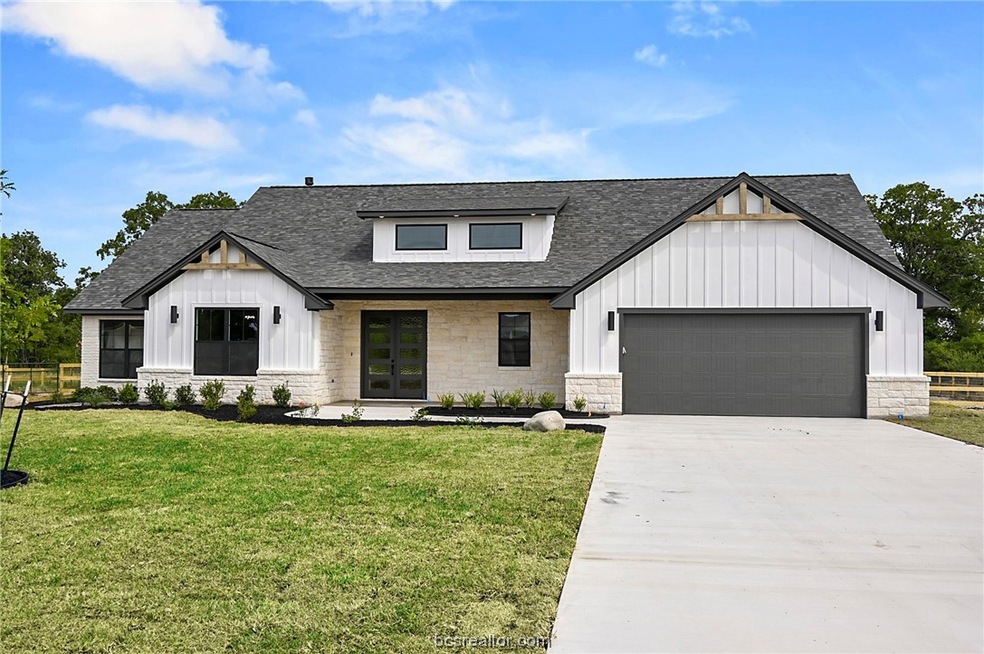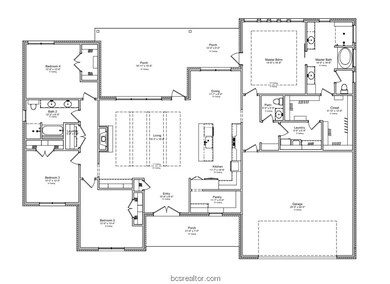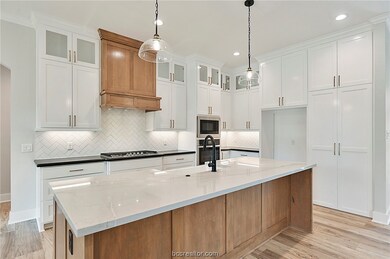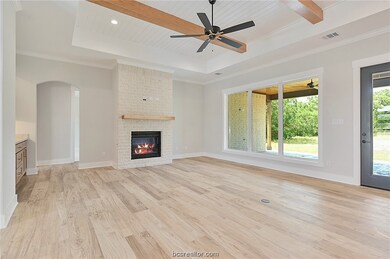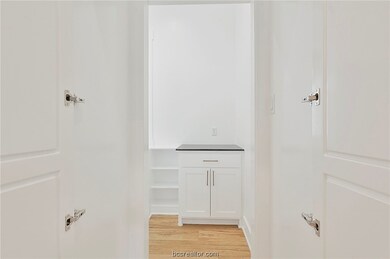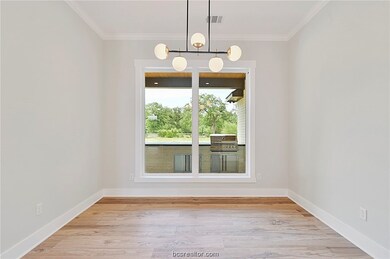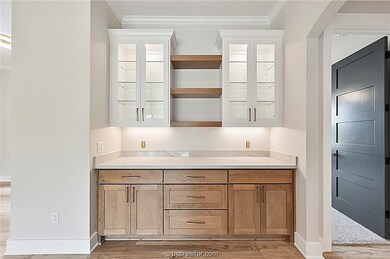
Highlights
- Wind Turbine Power
- Outdoor Kitchen
- Granite Countertops
- Contemporary Architecture
- High Ceiling
- No HOA
About This Home
As of July 2023Luxurious new Lochmann Construction home on 1-acre lot. Enjoy quiet living minutes from town in Garrison Creek. This home boasts a kitchen that is effortlessly stylish and practical, featuring stainless steel GE appliances, a Mont Blanc quartzite island top, custom ceiling-high cabinets, and a hidden walk-in pantry. The adjacent living area opens up to a wood accent ceiling and large windows where you can get cozy by the glass-front gas fireplace complete with a kiln dried post oak mantel. The master bedroom has plenty of natural light, access to the back patio, and a spa-like master bathroom with double sinks, a large walk-in shower, and separate tub. The covered back patio is perfect for grilling and enjoying the private view of the large backyard. Spacious bedrooms, a second laundry room, a 24 ft long two-car garage—this house is hardly standard. Schedule a tour to make this home yours!
Last Agent to Sell the Property
Engel & Voelkers B/CS License #0800625 Listed on: 06/01/2023

Home Details
Home Type
- Single Family
Est. Annual Taxes
- $7,401
Year Built
- Built in 2023 | Under Construction
Lot Details
- 1.23 Acre Lot
- Sprinkler System
- Landscaped with Trees
Parking
- 2 Car Attached Garage
- Garage Door Opener
Home Design
- Contemporary Architecture
- Traditional Architecture
- Farmhouse Style Home
- Brick Exterior Construction
- Slab Foundation
- Shingle Roof
- Composition Roof
- HardiePlank Type
- Radiant Barrier
- Stone
Interior Spaces
- 2,640 Sq Ft Home
- 1-Story Property
- Wired For Sound
- High Ceiling
- Ceiling Fan
- Gas Log Fireplace
- Window Treatments
- French Doors
- Washer Hookup
Kitchen
- Walk-In Pantry
- Built-In Gas Oven
- Cooktop<<rangeHoodToken>>
- <<microwave>>
- Dishwasher
- Kitchen Island
- Granite Countertops
- Quartz Countertops
- Disposal
Flooring
- Carpet
- Vinyl
Bedrooms and Bathrooms
- 4 Bedrooms
Home Security
- Home Security System
- Fire and Smoke Detector
Eco-Friendly Details
- ENERGY STAR Qualified Appliances
- Energy-Efficient Windows with Low Emissivity
- Energy-Efficient HVAC
- Energy-Efficient Lighting
- Energy-Efficient Insulation
- Wind Turbine Power
- Ventilation
Outdoor Features
- Covered patio or porch
- Outdoor Kitchen
Utilities
- Air Filtration System
- Central Heating and Cooling System
- Heat Pump System
- Programmable Thermostat
- Thermostat
- Underground Utilities
- Propane
- Co-Op Water
- Tankless Water Heater
- Gas Water Heater
- Septic System
- High Speed Internet
Listing and Financial Details
- Legal Lot and Block 8 / 6
Community Details
Overview
- No Home Owners Association
- Built by Lochmann Construction
- Garrison Creek Subdivision
Amenities
- Building Patio
- Community Barbecue Grill
Ownership History
Purchase Details
Home Financials for this Owner
Home Financials are based on the most recent Mortgage that was taken out on this home.Similar Homes in Bryan, TX
Home Values in the Area
Average Home Value in this Area
Purchase History
| Date | Type | Sale Price | Title Company |
|---|---|---|---|
| Special Warranty Deed | -- | None Listed On Document |
Mortgage History
| Date | Status | Loan Amount | Loan Type |
|---|---|---|---|
| Open | $662,200 | VA | |
| Closed | $646,000 | VA | |
| Closed | $646,000 | No Value Available |
Property History
| Date | Event | Price | Change | Sq Ft Price |
|---|---|---|---|---|
| 08/20/2023 08/20/23 | Off Market | -- | -- | -- |
| 07/14/2023 07/14/23 | Sold | -- | -- | -- |
| 06/09/2023 06/09/23 | Pending | -- | -- | -- |
| 06/01/2023 06/01/23 | For Sale | $669,900 | +509.6% | $254 / Sq Ft |
| 05/11/2023 05/11/23 | Off Market | -- | -- | -- |
| 02/08/2023 02/08/23 | Sold | -- | -- | -- |
| 10/28/2022 10/28/22 | Pending | -- | -- | -- |
| 10/28/2022 10/28/22 | For Sale | $109,900 | -- | $42 / Sq Ft |
Tax History Compared to Growth
Tax History
| Year | Tax Paid | Tax Assessment Tax Assessment Total Assessment is a certain percentage of the fair market value that is determined by local assessors to be the total taxable value of land and additions on the property. | Land | Improvement |
|---|---|---|---|---|
| 2023 | $7,401 | $82,390 | $82,390 | -- |
Agents Affiliated with this Home
-
Ashley Schnell
A
Seller's Agent in 2023
Ashley Schnell
Engel & Voelkers B/CS
(979) 220-4725
2 Total Sales
-
Ashley Childs
A
Seller's Agent in 2023
Ashley Childs
Walsh &Mangan Premier RE Group
(979) 255-6111
184 Total Sales
-
John Byers

Buyer's Agent in 2023
John Byers
TowerPoint Realty
(979) 428-8131
88 Total Sales
Map
Source: Bryan-College Station Regional Multiple Listing Service
MLS Number: 23005856
APN: 445518
- 7556 Garrison Creek Dr
- TBD Jackrabbit Ln
- TBD Jackrabbit Ln
- 11045 Jackrabbit Ln
- 8628 Oakridge Dr
- 50 AC - 11624 Fm 2549
- 000 Old Fredricksburg Rd
- 10804 Whispering Oaks Dr
- 8810 Jackrabbit Ln
- 11374 Lees Chapel Rd
- 9999 Sadberry Rd
- 5000 Highway 6
- TBD Tbd State Hwy 6 Hwy
- 0000 Highway 6
- 11424 Cedar Loop
- 5567 Fm 50
- 6666 Peyton Rd
- 2140 Chief St
- 6014 Crest Bridge Ct
- 5770 Redbud Dr
