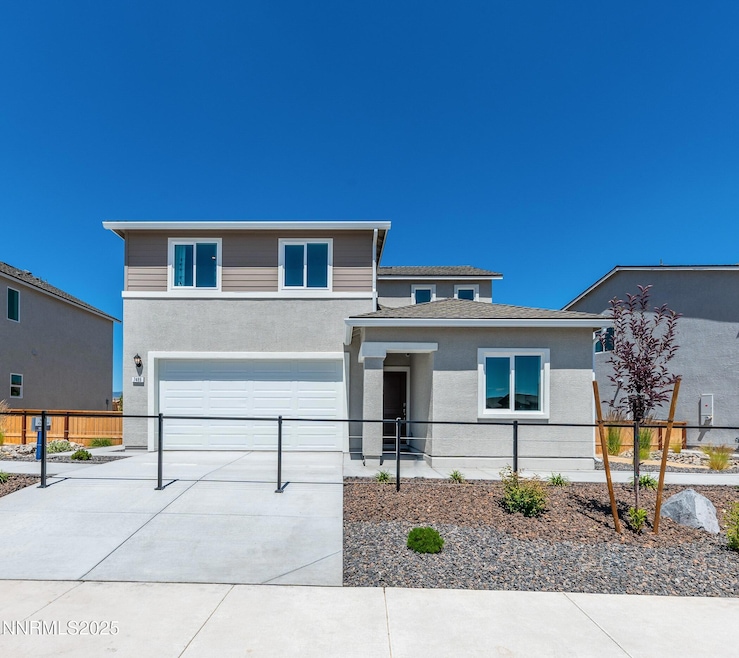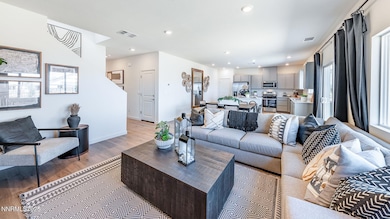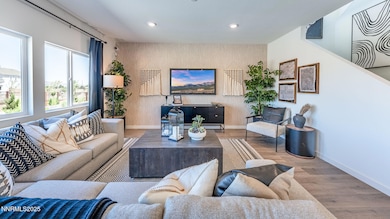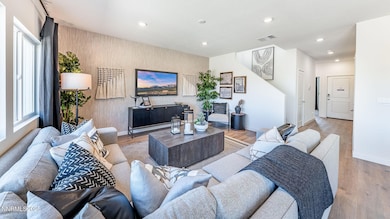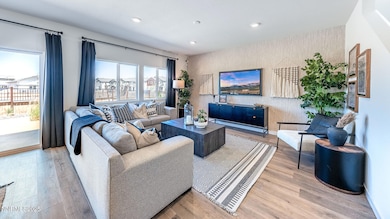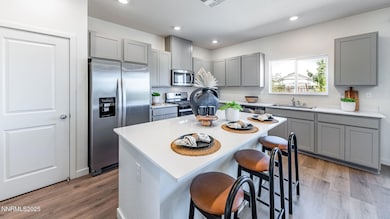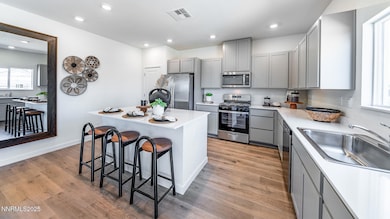7489 Capstone Dr Unit Lot 2 Reno, NV 89506
Stead NeighborhoodEstimated payment $3,258/month
Highlights
- New Construction
- ENERGY STAR Certified Homes
- 2 Car Attached Garage
- No Units Above
- Great Room
- Double Pane Windows
About This Home
Don't miss this rare opportunity to own one of our beautifully designed model homes! Come see the Yellowstone floorplan at Arroyo Crossing. This single-story west coast-style home is beautifully designed with four bedrooms, three bathrooms, and a two-car garage, all within 1,975 square feet of thoughtfully planned living space. As you enter, you'll find two bedrooms and a secondary bathroom before stepping into the open-concept living area that blends the kitchen, dining, and great room. The kitchen features shaker-style cabinetry, quartz countertops, and a large island with a built-in sink, creating an ideal space for entertaining. From the great room, you'll enjoy easy access to the laundry room and the primary suite, which offers a double vanity and a spacious walk-in closet for ultimate comfort. This model home is complete with smart home technology that lets you monitor and control your home from your phone. Located in the sought-after Arroyo Crossing community, this home combines style, convenience, and modern functionality. Furniture and artwork are not included in the sale. Photos are of the actual home.
Open House Schedule
-
Saturday, November 15, 202511:00 am to 3:00 pm11/15/2025 11:00:00 AM +00:0011/15/2025 3:00:00 PM +00:00Please see us at our sales office first. Thank you! 7477 Capstone Drive, Reno, NVAdd to Calendar
-
Sunday, November 16, 202511:00 am to 3:00 pm11/16/2025 11:00:00 AM +00:0011/16/2025 3:00:00 PM +00:00Please see us at our sales office first. Thank you! 7477 Capstone Drive, Reno, NVAdd to Calendar
Home Details
Home Type
- Single Family
Est. Annual Taxes
- $4,885
Year Built
- Built in 2024 | New Construction
Lot Details
- 5,820 Sq Ft Lot
- Back Yard Fenced
- Landscaped
- Level Lot
- Front Yard Sprinklers
- Sprinklers on Timer
- Property is zoned SF5
HOA Fees
- $68 Monthly HOA Fees
Parking
- 2 Car Attached Garage
- Garage Door Opener
Home Design
- Slab Foundation
- Blown-In Insulation
- Batts Insulation
- Pitched Roof
- Shingle Roof
- Composition Roof
- Stick Built Home
- Stucco
Interior Spaces
- 1,975 Sq Ft Home
- 2-Story Property
- Double Pane Windows
- ENERGY STAR Qualified Windows with Low Emissivity
- Vinyl Clad Windows
- Great Room
Kitchen
- Gas Oven
- Gas Range
- Microwave
- Dishwasher
- ENERGY STAR Qualified Appliances
- Disposal
Flooring
- Carpet
- Laminate
Bedrooms and Bathrooms
- 4 Bedrooms
- Walk-In Closet
- 3 Full Bathrooms
- Dual Sinks
- Primary Bathroom includes a Walk-In Shower
Laundry
- Laundry Room
- Washer and Gas Dryer Hookup
Home Security
- Smart Thermostat
- Fire and Smoke Detector
Eco-Friendly Details
- ENERGY STAR Certified Homes
- ENERGY STAR Qualified Equipment for Heating
Schools
- Lemmon Valley Elementary School
- Obrien Middle School
- North Valleys High School
Utilities
- Central Air
- Heating System Uses Natural Gas
- Tankless Water Heater
- Gas Water Heater
- Internet Available
- Centralized Data Panel
- Phone Available
- Cable TV Available
Community Details
- Association fees include ground maintenance
- The Management Trust Association, Phone Number (775) 284-4788
- Built by D.R. Horton
- Not Listed/Other Community
- Arroyo Crossing Phase 1 Subdivision
- On-Site Maintenance
- Maintained Community
- The community has rules related to covenants, conditions, and restrictions
Listing and Financial Details
- Assessor Parcel Number 550-661-02
Map
Home Values in the Area
Average Home Value in this Area
Tax History
| Year | Tax Paid | Tax Assessment Tax Assessment Total Assessment is a certain percentage of the fair market value that is determined by local assessors to be the total taxable value of land and additions on the property. | Land | Improvement |
|---|---|---|---|---|
| 2025 | $4,912 | $133,367 | $29,855 | $103,512 |
| 2024 | $4,912 | $15,413 | $15,413 | -- |
| 2023 | -- | $15,413 | $15,413 | -- |
Property History
| Date | Event | Price | List to Sale | Price per Sq Ft |
|---|---|---|---|---|
| 11/10/2025 11/10/25 | For Sale | $529,146 | -- | $268 / Sq Ft |
Source: Northern Nevada Regional MLS
MLS Number: 250058075
APN: 550-661-02
- Canyon Plan at Arroyo Crossing
- Zephyr Plan at Arroyo Crossing
- Washoe Plan at Arroyo Crossing
- Tahoe Plan at Arroyo Crossing
- 7477 Capstone Dr Unit Lot 5
- 7477 Capstone Dr
- Zion Plan at Arroyo Crossing
- Keystone Plan at Arroyo Crossing
- Yellowstone Plan at Arroyo Crossing
- Yosemite Plan at Arroyo Crossing
- Topaz Plan at Arroyo Crossing
- 7481 Capstone Dr Unit Lot 4
- 7473 Capstone Dr Unit Lot 6
- 7485 Capstone Dr Unit Lot 3
- 7489 Capstone Dr
- 7493 Capstone Dr Unit 1
- 7493 Capstone Dr
- Zephyr Plan at Canyon Crossing
- Keystone Plan at Canyon Crossing
- 7579 Plump Jack Ln
- 904 Convair Ct
- 9755 Silver Sky Pkwy
- 9455 Sky Vista Pkwy
- 9175 Brown Eagle Ct
- 13092 Exinite Dr
- 7731 Enclave Key Rd
- 548 Aurora View Ct
- 8859 Trifid St
- 798 Fire Wheel Dr
- 2454 Snowbrush Ct
- 2464 Snowbrush Ct
- 700 Fire Wheel Dr
- 773 Desert Sage Ct
- 12002 Himalaya St
- 721 Fire Wheel Dr
- 11090 Marymount Dr
- 9774 Silver Dollar Ln
- 13162 Blue Sage Ct
- 6745 Peppermint Dr
- 7310 Overture Dr
