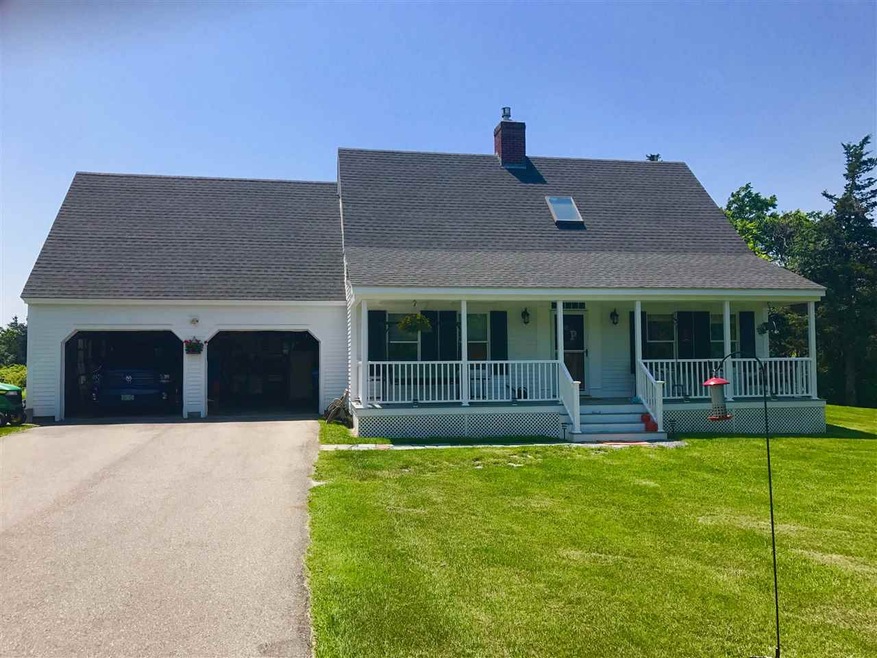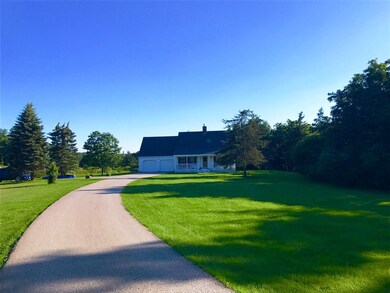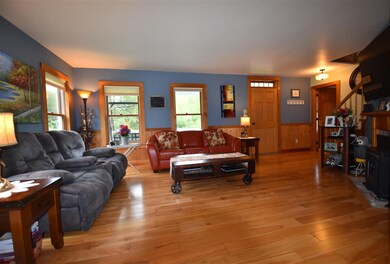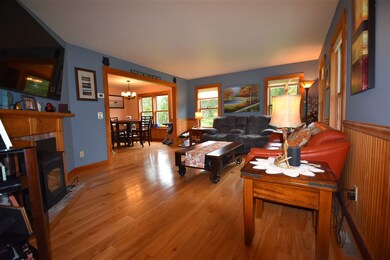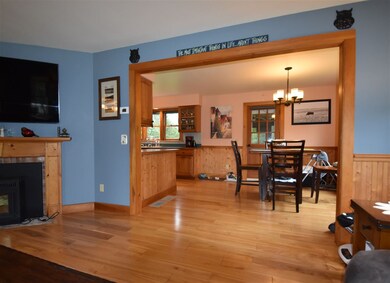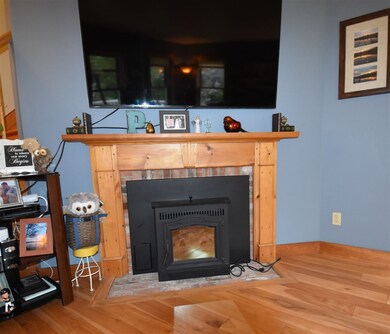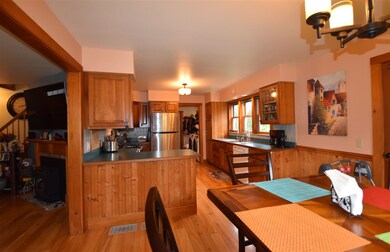
749 Barnum Hill Rd Shoreham, VT 05770
Highlights
- Heated Floors
- Cape Cod Architecture
- Deck
- 10.01 Acre Lot
- Countryside Views
- Secluded Lot
About This Home
As of November 2018This classic Cape Cod sits back from the road on a private country lot that offers a variety of song birds and wildlife to watch off your covered front porch or your screened in back porch. The 10 acres invites the 'back to nature' in you to create a big garden space and become the steward of chickens and other farm animals. The property is pristine and move in ready with a new roof, new generator, gleaming wood floors, pellet stove insert in the fireplace and new carpet in the large bonus room over the attached garage. There is a first floor master suite with large walk-in shower and laundry room for one level living so guests can have access to the second floor. The property is near Lake Champlain with excellent fishing and boating access nearby. Middlebury, Addison's County Seat, is but minutes away from this quaint Town of Shoreham with orchards, christmas tree farm, ferry crossing, an Inn with fine dining and town green. This is the perfect place to relax after a hard day in the hustle and bustle of work. You will feel the stress melt away as you drive onto your paved drive leading to this beautiful country sanctuary.
Last Agent to Sell the Property
BHHS Vermont Realty Group/Waterbury Listed on: 06/01/2018

Home Details
Home Type
- Single Family
Est. Annual Taxes
- $5,644
Year Built
- Built in 1990
Lot Details
- 10.01 Acre Lot
- Secluded Lot
- Level Lot
- Property is zoned AG, Low Density Res
Parking
- 2 Car Direct Access Garage
- Automatic Garage Door Opener
- Driveway
Home Design
- Cape Cod Architecture
- Concrete Foundation
- Wood Frame Construction
- Architectural Shingle Roof
- Vinyl Siding
Interior Spaces
- 1.75-Story Property
- Woodwork
- Ceiling Fan
- Skylights
- Blinds
- Window Screens
- Combination Kitchen and Dining Room
- Screened Porch
- Countryside Views
Kitchen
- Stove
- Gas Range
- Range Hood
- <<microwave>>
- <<ENERGY STAR Qualified Dishwasher>>
Flooring
- Softwood
- Carpet
- Heated Floors
Bedrooms and Bathrooms
- 3 Bedrooms
- Main Floor Bedroom
- Bathroom on Main Level
Laundry
- Laundry on main level
- ENERGY STAR Qualified Dryer
Unfinished Basement
- Walk-Up Access
- Crawl Space
Home Security
- Carbon Monoxide Detectors
- Fire and Smoke Detector
Outdoor Features
- Deck
- Shed
Schools
- Shoreham Elementary School
- Middlebury Union Middle #3
- Middlebury Senior Uhsd #3 High School
Utilities
- Air Conditioning
- Zoned Heating
- Pellet Stove burns compressed wood to generate heat
- Heating System Uses Gas
- 150 Amp Service
- Power Generator
- Liquid Propane Gas Water Heater
- Septic Tank
- Leach Field
- High Speed Internet
- Phone Available
Additional Features
- Hard or Low Nap Flooring
- Grass Field
Listing and Financial Details
- Legal Lot and Block 14.1 / 01
Similar Homes in the area
Home Values in the Area
Average Home Value in this Area
Property History
| Date | Event | Price | Change | Sq Ft Price |
|---|---|---|---|---|
| 11/26/2018 11/26/18 | Sold | $289,000 | 0.0% | $168 / Sq Ft |
| 10/22/2018 10/22/18 | Pending | -- | -- | -- |
| 09/10/2018 09/10/18 | Price Changed | $289,000 | -1.2% | $168 / Sq Ft |
| 08/31/2018 08/31/18 | Price Changed | $292,500 | -0.8% | $170 / Sq Ft |
| 08/08/2018 08/08/18 | Price Changed | $295,000 | -0.8% | $172 / Sq Ft |
| 07/23/2018 07/23/18 | Price Changed | $297,500 | -0.8% | $173 / Sq Ft |
| 07/05/2018 07/05/18 | Price Changed | $299,900 | -1.7% | $175 / Sq Ft |
| 06/18/2018 06/18/18 | Price Changed | $305,000 | -3.2% | $178 / Sq Ft |
| 06/01/2018 06/01/18 | For Sale | $315,000 | +12.7% | $184 / Sq Ft |
| 09/13/2016 09/13/16 | Sold | $279,500 | -3.3% | $163 / Sq Ft |
| 07/25/2016 07/25/16 | Pending | -- | -- | -- |
| 07/20/2016 07/20/16 | For Sale | $289,000 | -- | $168 / Sq Ft |
Tax History Compared to Growth
Tax History
| Year | Tax Paid | Tax Assessment Tax Assessment Total Assessment is a certain percentage of the fair market value that is determined by local assessors to be the total taxable value of land and additions on the property. | Land | Improvement |
|---|---|---|---|---|
| 2024 | -- | $419,900 | $125,000 | $294,900 |
| 2023 | $5,602 | $253,700 | $56,000 | $197,700 |
| 2022 | $5,715 | $253,700 | $56,000 | $197,700 |
| 2021 | $5,912 | $253,700 | $56,000 | $197,700 |
| 2020 | $5,661 | $253,700 | $56,000 | $197,700 |
| 2019 | $5,651 | $253,700 | $56,000 | $197,700 |
| 2018 | $5,644 | $253,700 | $56,000 | $197,700 |
| 2016 | $5,194 | $245,700 | $56,000 | $189,700 |
Agents Affiliated with this Home
-
Susan Burdick

Seller's Agent in 2018
Susan Burdick
BHHS Vermont Realty Group/Waterbury
(802) 877-2134
1 in this area
52 Total Sales
-
Elizabeth Marino

Buyer's Agent in 2018
Elizabeth Marino
Champlain Valley Properties
(802) 989-1043
3 in this area
72 Total Sales
-
Amey Ryan

Seller's Agent in 2016
Amey Ryan
IPJ Real Estate
(802) 989-8156
14 in this area
252 Total Sales
Map
Source: PrimeMLS
MLS Number: 4697269
APN: 591-186-00529
- 548 Watch Point Rd
- 4236 Richville Rd
- 200B Burgess Rd
- 3028 Vermont 22a
- 73 Lake St
- 499 Main St
- TBD Basin Harbor Rd
- 377 New York 22
- 65 Church St
- 43 River Rd
- 212 Montcalm St
- 69 Cossey St
- 29 Burgoyne Rd
- 44 Cossey St
- 49 Cossey St
- 6 Woody Ln
- 154 Cannonball Path
- 182 Burgoyne Rd
- 39 Defiance St
- 128 Burgoyne Rd
