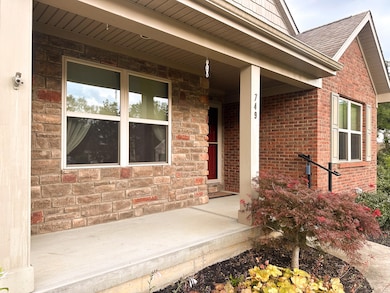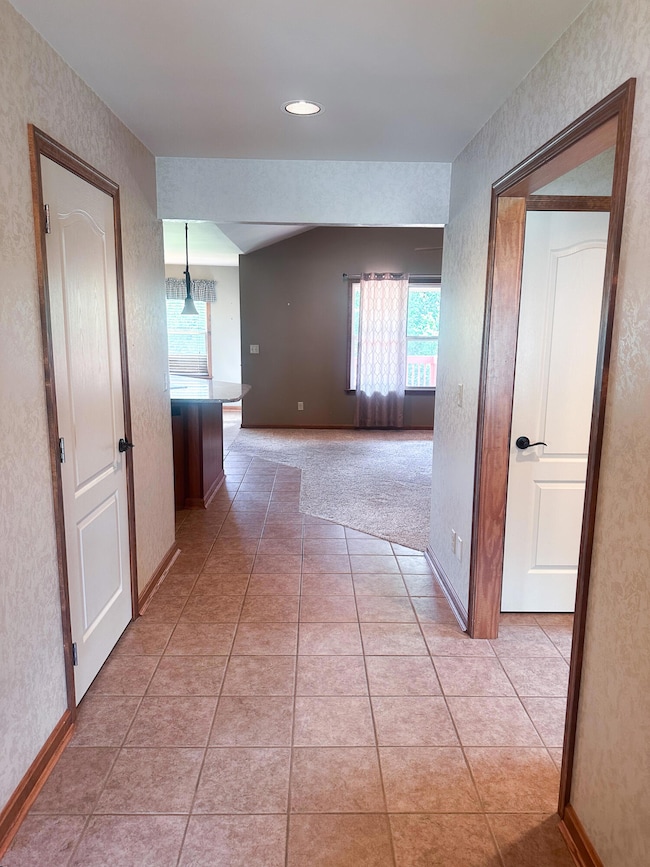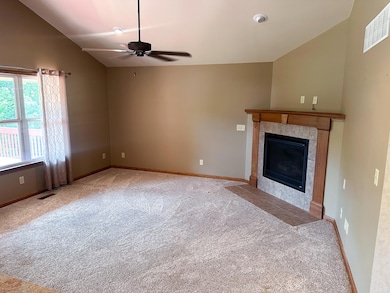
749 Buckshire Glen Florence, KY 41042
Estimated payment $2,193/month
Highlights
- Oak Trees
- View of Trees or Woods
- Ranch Style House
- Gray Middle School Rated A
- Vaulted Ceiling
- Granite Countertops
About This Home
Welcome Home to This Brick Ranch in Gray/Ryle Schools!
Beautiful 4-bedroom, 3 full bath brick ranch sits on a quiet cul-de-sac and checks all the boxes—open floor plan, first floor laundry, granite countertops in kitchen, dedicated office, walkout basement, and plenty of storage. The spacious layout offers room to relax, work, and entertain.
Step outside to a large, fenced yard with covered deck and wooded view with loads of privacy—perfect for pets, play, or weekend BBQs. All this in a prime location in Gray/Ryle school district with no HOA fees. Come see it before it's gone!
Home Details
Home Type
- Single Family
Est. Annual Taxes
- $2,056
Year Built
- Built in 2012
Lot Details
- 0.4 Acre Lot
- Lot Dimensions are 136'x172'x72'x183'
- Cul-De-Sac
- Split Rail Fence
- Oak Trees
- Wooded Lot
- Private Yard
Parking
- 2 Car Garage
- Front Facing Garage
- Driveway
Property Views
- Woods
- Neighborhood
Home Design
- Ranch Style House
- Brick Exterior Construction
- Poured Concrete
- Shingle Roof
Interior Spaces
- 1,887 Sq Ft Home
- Built-In Features
- Bookcases
- Woodwork
- Tray Ceiling
- Vaulted Ceiling
- Ceiling Fan
- Recessed Lighting
- Electric Fireplace
- Double Hung Windows
- French Doors
- Entrance Foyer
- Family Room
- Living Room
- Breakfast Room
- Home Office
- Storage
Kitchen
- Eat-In Kitchen
- Breakfast Bar
- Electric Range
- Microwave
- Dishwasher
- Stainless Steel Appliances
- Granite Countertops
- Utility Sink
- Disposal
Flooring
- Carpet
- Laminate
- Ceramic Tile
- Luxury Vinyl Tile
- Vinyl
Bedrooms and Bathrooms
- 4 Bedrooms
- Walk-In Closet
- 3 Full Bathrooms
- Double Vanity
- Bathtub with Shower
- Shower Only
Laundry
- Laundry Room
- Laundry on main level
- Dryer
- Washer
Finished Basement
- Walk-Out Basement
- Basement Fills Entire Space Under The House
- Finished Basement Bathroom
- Basement Storage
Schools
- Ockerman Elementary School
- Gray Middle School
- Ryle High School
Utilities
- Forced Air Heating and Cooling System
Community Details
- No Home Owners Association
Listing and Financial Details
- Assessor Parcel Number 063.00-13-076.00
Map
Home Values in the Area
Average Home Value in this Area
Tax History
| Year | Tax Paid | Tax Assessment Tax Assessment Total Assessment is a certain percentage of the fair market value that is determined by local assessors to be the total taxable value of land and additions on the property. | Land | Improvement |
|---|---|---|---|---|
| 2024 | $2,056 | $226,700 | $35,000 | $191,700 |
| 2023 | $2,052 | $226,700 | $35,000 | $191,700 |
| 2022 | $2,090 | $226,700 | $35,000 | $191,700 |
| 2021 | $2,170 | $226,700 | $35,000 | $191,700 |
| 2020 | $2,145 | $226,700 | $35,000 | $191,700 |
| 2019 | $2,035 | $215,000 | $40,000 | $175,000 |
| 2018 | $2,099 | $215,000 | $40,000 | $175,000 |
| 2017 | $2,024 | $215,000 | $40,000 | $175,000 |
| 2015 | $2,007 | $215,000 | $40,000 | $175,000 |
| 2013 | -- | $224,360 | $40,000 | $184,360 |
Property History
| Date | Event | Price | Change | Sq Ft Price |
|---|---|---|---|---|
| 07/18/2025 07/18/25 | Pending | -- | -- | -- |
| 07/17/2025 07/17/25 | For Sale | $365,000 | -- | $193 / Sq Ft |
Purchase History
| Date | Type | Sale Price | Title Company |
|---|---|---|---|
| Warranty Deed | $215,000 | Springdale Title Llc | |
| Deed | $40,000 | None Available |
Mortgage History
| Date | Status | Loan Amount | Loan Type |
|---|---|---|---|
| Open | $191,251 | VA | |
| Closed | $207,313 | VA | |
| Previous Owner | $75,000 | Credit Line Revolving |
Similar Homes in the area
Source: Northern Kentucky Multiple Listing Service
MLS Number: 634421
APN: 063.00-13-076.00
- 10599 Cheshire Ridge Dr
- 10716 Station Ln
- 1007 Campo Ct
- 10234 Hempsteade Dr
- 10797 Saint Leger Cir
- 10070 Cedarwood Dr
- 1264 Farmcrest Dr
- 1285 Edinburgh Ln
- 2011 Holderness Dr
- 380 Deer Trace Dr
- 12885 Frogtown Connector Rd
- 10887 Saint Andrews Dr
- 10239 Knob Hill Dr
- 10195 Tiburon Dr
- 1424 Frogtown Rd
- 10678 War Admiral Dr
- 9801 Burleigh Ln
- 1413 R J Ln
- 460 Marian Ln Unit 5
- 962 Riva Ridge Ln






