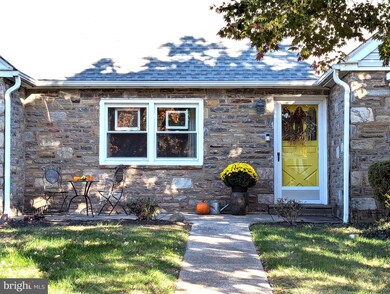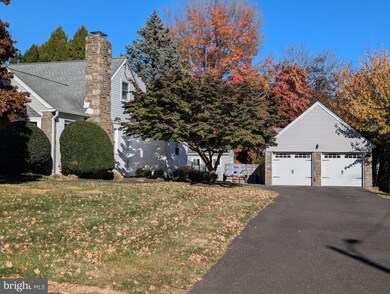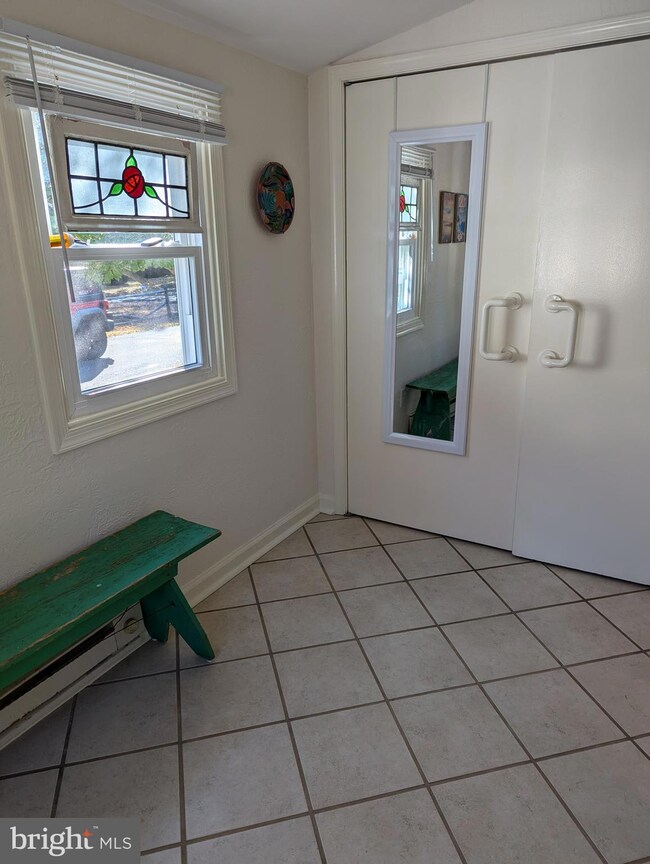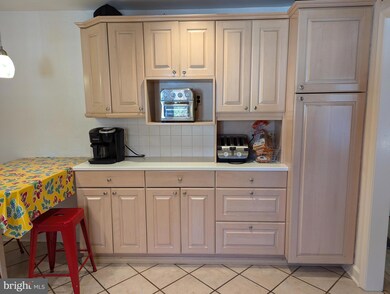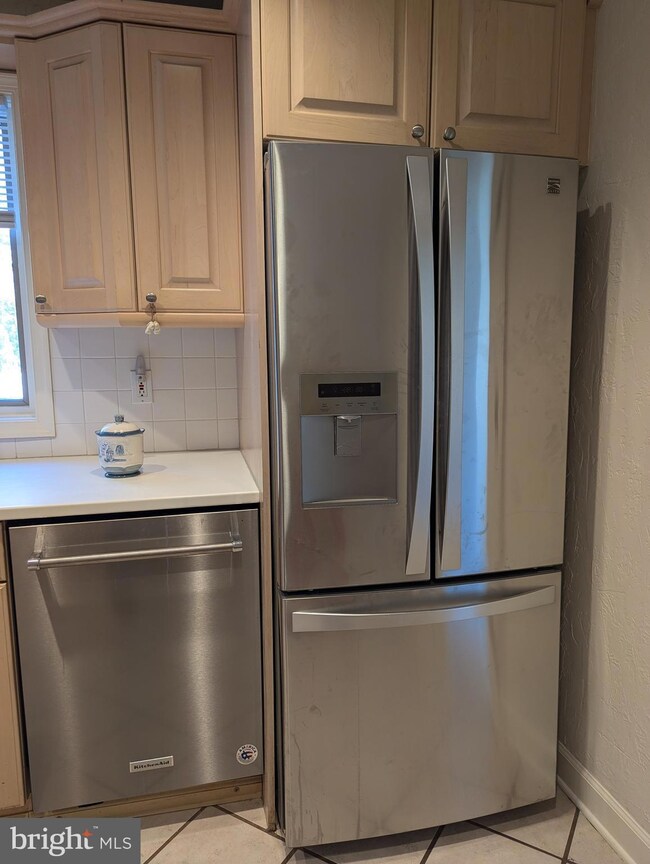
749 Dale Rd Huntingdon Valley, PA 19006
Rydal NeighborhoodHighlights
- Cape Cod Architecture
- 1 Fireplace
- 2 Car Detached Garage
- Rydal East School Rated A
- No HOA
- Central Air
About This Home
As of January 2025Stunning 5-Bedroom home in Abington
This meticulously cared for 5-bedroom, 3 bath home seamlessly blends classic charm with modern updates. Located in the Abington School District, it is just a short walk from the top-rated Rydal Elementary School. The home’s façade features striking local Wissahickon schist stonework, which is carried throughout the property. At the end of the expansive driveway there is a 2-car detached garage with attic storage, shed, and fenced-in yard with easy access to the unfinished basement. At the end of the yard is an original stone barbeque, perfect for outdoor gatherings. Entering from the driveway, you will find a convenient entry/mud room with a large double-door closet. The kitchen features stainless steel appliances, Corian countertops, and light-colored KraftMaid cabinets. The sunny living room has a stone wood-burning fireplace and a large front facing window with views of the landscaped front yard. The separate dining room is bathed in natural light from the French doors that open on to the newly installed Trex deck, complete with an integrated lighting system for cozy evenings. The main floor also boasts three generously sized bedrooms and a full bathroom. Upstairs, two large bedrooms each have their own en suite bathrooms with oversized deep tubs and the primary bedroom has a large walk-in closet to give you plenty of storage. Throughout the home, you will find tilt-in windows and hardwood floors combining style and easy maintenance. Located in a tranquil, walkable neighborhood, this home is near Alverthorpe and Lorimer Parks, Abington Art Center, Whole Foods, and Trader Joe’s. Do not miss your chance to own this move-in-ready gem in a prime location!
Last Agent to Sell the Property
RE/MAX Ready License #RS333765 Listed on: 10/31/2024

Home Details
Home Type
- Single Family
Est. Annual Taxes
- $8,252
Year Built
- Built in 1952
Lot Details
- 0.35 Acre Lot
- Lot Dimensions are 136.00 x 0.00
Parking
- 2 Car Detached Garage
- Front Facing Garage
- Driveway
Home Design
- Cape Cod Architecture
- Block Foundation
- Masonry
- Stucco
Interior Spaces
- 2,646 Sq Ft Home
- Property has 3 Levels
- 1 Fireplace
Bedrooms and Bathrooms
Unfinished Basement
- Basement Fills Entire Space Under The House
- Laundry in Basement
Utilities
- Central Air
- Heating System Uses Oil
- Hot Water Heating System
- Electric Water Heater
Community Details
- No Home Owners Association
- Abington Subdivision
Listing and Financial Details
- Tax Lot 054
- Assessor Parcel Number 30-00-12596-001
Ownership History
Purchase Details
Home Financials for this Owner
Home Financials are based on the most recent Mortgage that was taken out on this home.Purchase Details
Purchase Details
Similar Homes in the area
Home Values in the Area
Average Home Value in this Area
Purchase History
| Date | Type | Sale Price | Title Company |
|---|---|---|---|
| Deed | $609,000 | Isave Abstract | |
| Deed | $225,000 | -- | |
| Deed | $183,000 | -- |
Mortgage History
| Date | Status | Loan Amount | Loan Type |
|---|---|---|---|
| Open | $484,000 | New Conventional | |
| Closed | $484,000 | New Conventional | |
| Previous Owner | $100,000 | Credit Line Revolving |
Property History
| Date | Event | Price | Change | Sq Ft Price |
|---|---|---|---|---|
| 01/03/2025 01/03/25 | Sold | $609,000 | 0.0% | $230 / Sq Ft |
| 11/08/2024 11/08/24 | Pending | -- | -- | -- |
| 10/31/2024 10/31/24 | For Sale | $609,000 | -- | $230 / Sq Ft |
Tax History Compared to Growth
Tax History
| Year | Tax Paid | Tax Assessment Tax Assessment Total Assessment is a certain percentage of the fair market value that is determined by local assessors to be the total taxable value of land and additions on the property. | Land | Improvement |
|---|---|---|---|---|
| 2024 | $7,998 | $172,720 | $52,380 | $120,340 |
| 2023 | $7,665 | $172,720 | $52,380 | $120,340 |
| 2022 | $7,419 | $172,720 | $52,380 | $120,340 |
| 2021 | $7,020 | $172,720 | $52,380 | $120,340 |
| 2020 | $6,920 | $172,720 | $52,380 | $120,340 |
| 2019 | $6,920 | $172,720 | $52,380 | $120,340 |
| 2018 | $6,918 | $172,720 | $52,380 | $120,340 |
| 2017 | $6,716 | $172,720 | $52,380 | $120,340 |
| 2016 | $6,648 | $172,720 | $52,380 | $120,340 |
| 2015 | $6,249 | $172,720 | $52,380 | $120,340 |
| 2014 | $6,249 | $172,720 | $52,380 | $120,340 |
Agents Affiliated with this Home
-
Jennifer Griffith-Munson

Seller's Agent in 2025
Jennifer Griffith-Munson
RE/MAX
(610) 996-9135
1 in this area
20 Total Sales
-
Lori Menasion

Buyer's Agent in 2025
Lori Menasion
BHHS Fox & Roach
(267) 549-4495
1 in this area
132 Total Sales
Map
Source: Bright MLS
MLS Number: PAMC2121488
APN: 30-00-12596-001
- 706 Dale Rd
- 1221 Huntingdon Pike
- 833 Dale Rd
- 1375 Meetinghouse Rd Unit 87
- 1369 Michael Rd
- 1363 Glenbrook Rd
- 1182 Wrack Rd
- 1126 Timbergate Dr
- 1450 Stephen Rd
- 1255 Mill Rd
- 1426 Bryant Ln
- 1026 Old Ford Rd
- 1035 Old Ford Rd
- 826 Suffolk Rd
- 1425 Lindsay Ln
- 905 Henrietta Ave
- 1014 Anna Rd
- 1680 Huntingdon Pike Unit 129
- 1680 Huntingdon Pike Unit 224
- 1311 Meadowbrook Ct

