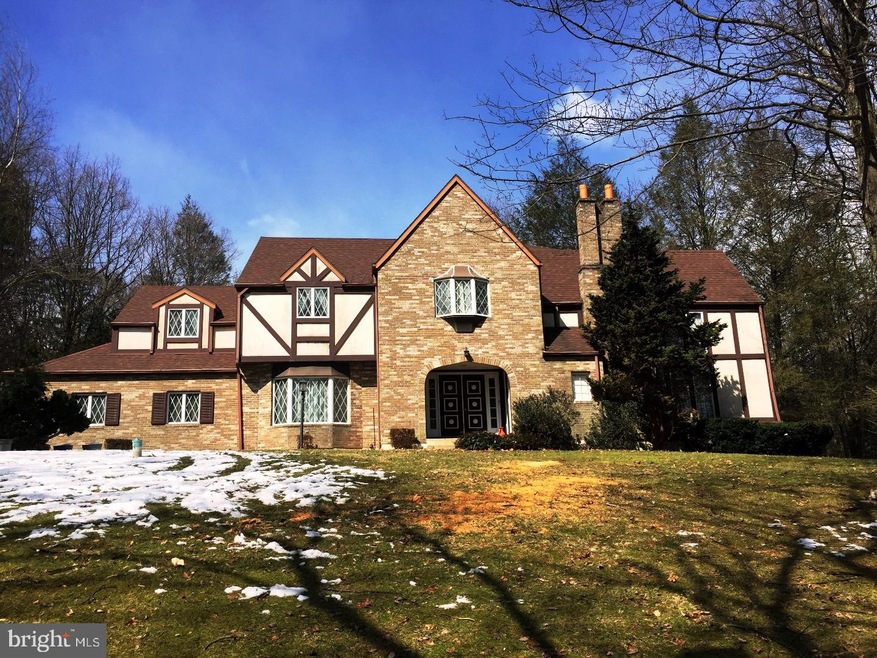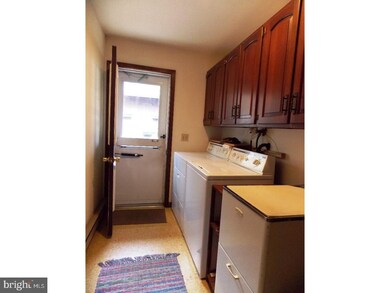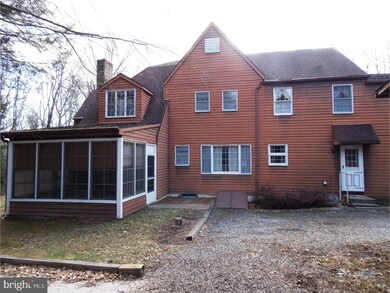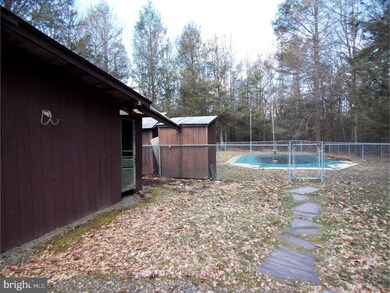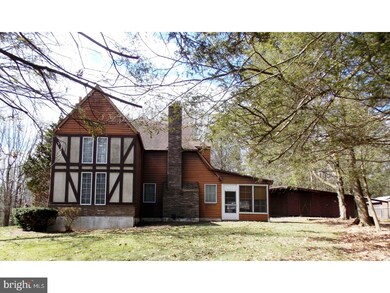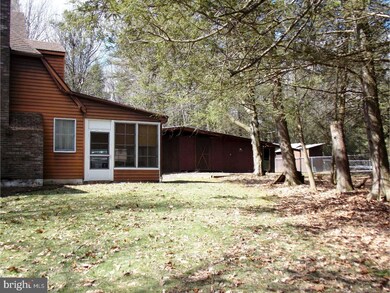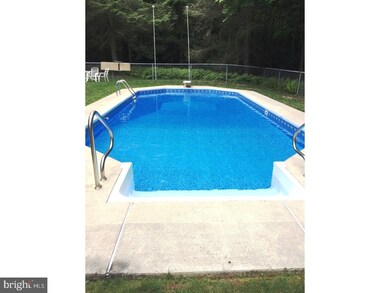
749 Valley View Rd Lehighton, PA 18235
Highlights
- In Ground Pool
- Wooded Lot
- Wood Flooring
- 12.61 Acre Lot
- Cathedral Ceiling
- Tudor Architecture
About This Home
As of August 2024HUGE PRICE REDUCTION!! High On A Hill-- Overlooking Beautiful Mahoning Valley with views of The Blue Mountain. The 12.6 acres of secluded woodland provides perfect setting for this majestic one owner well maintained Eng. Tudor. Large rooms and unique features such as Loft Library- sunken Living Room, 2 brick wood burning fireplaces. A Master Bedroom with Lounge area and California closet. Hidden office on main level- first floor laundry, Florida Room, heated Garage,and in ground pool with new liner. So much space for entertaining or simply enjoying all that floor area you have been seeking to be able to bring home treasures you find, but currently have no where to put them without having clutter. Consider the peaceful location to be able to unwind and enjoy nature.
Last Agent to Sell the Property
Gene Durigan Real Estate - Lehighton License #RB061195L Listed on: 04/05/2018
Home Details
Home Type
- Single Family
Est. Annual Taxes
- $5,454
Year Built
- Built in 1978
Lot Details
- 12.61 Acre Lot
- Lot Dimensions are 500x1150
- Wooded Lot
- Property is zoned AGR
Home Design
- Tudor Architecture
- Brick Exterior Construction
- Shingle Roof
- Aluminum Siding
- Concrete Perimeter Foundation
Interior Spaces
- Property has 2 Levels
- Cathedral Ceiling
- 2 Fireplaces
- Brick Fireplace
- Family Room
- Living Room
- Dining Room
- Intercom
- Attic
Kitchen
- Eat-In Kitchen
- Kitchen Island
Flooring
- Wood
- Wall to Wall Carpet
- Tile or Brick
Bedrooms and Bathrooms
- 4 Bedrooms
- En-Suite Primary Bedroom
Laundry
- Laundry Room
- Laundry on main level
Unfinished Basement
- Basement Fills Entire Space Under The House
- Exterior Basement Entry
Parking
- 2 Open Parking Spaces
- 4 Parking Spaces
- Driveway
Outdoor Features
- In Ground Pool
- Shed
Utilities
- Baseboard Heating
- 200+ Amp Service
- Well
- Electric Water Heater
- On Site Septic
Community Details
- No Home Owners Association
- Mahoning Valley Subdivision
Listing and Financial Details
- Tax Lot 24
- Assessor Parcel Number 97-35-B24
Ownership History
Purchase Details
Home Financials for this Owner
Home Financials are based on the most recent Mortgage that was taken out on this home.Purchase Details
Home Financials for this Owner
Home Financials are based on the most recent Mortgage that was taken out on this home.Purchase Details
Similar Homes in Lehighton, PA
Home Values in the Area
Average Home Value in this Area
Purchase History
| Date | Type | Sale Price | Title Company |
|---|---|---|---|
| Deed | $531,000 | Paramount Abstract | |
| Deed | $335,000 | Steelhouse Abstract | |
| Deed | $17,000 | -- |
Mortgage History
| Date | Status | Loan Amount | Loan Type |
|---|---|---|---|
| Previous Owner | $16,007 | FHA | |
| Previous Owner | $80,036 | FHA | |
| Previous Owner | $328,932 | FHA |
Property History
| Date | Event | Price | Change | Sq Ft Price |
|---|---|---|---|---|
| 08/29/2024 08/29/24 | Sold | $531,000 | +3.1% | $158 / Sq Ft |
| 08/01/2024 08/01/24 | Pending | -- | -- | -- |
| 07/19/2024 07/19/24 | For Sale | $515,000 | +53.7% | $154 / Sq Ft |
| 09/21/2018 09/21/18 | Sold | $335,000 | -4.3% | $74 / Sq Ft |
| 08/30/2018 08/30/18 | Pending | -- | -- | -- |
| 06/28/2018 06/28/18 | Price Changed | $349,900 | -10.9% | $77 / Sq Ft |
| 04/05/2018 04/05/18 | For Sale | $392,500 | -- | $86 / Sq Ft |
Tax History Compared to Growth
Tax History
| Year | Tax Paid | Tax Assessment Tax Assessment Total Assessment is a certain percentage of the fair market value that is determined by local assessors to be the total taxable value of land and additions on the property. | Land | Improvement |
|---|---|---|---|---|
| 2025 | $6,558 | $85,707 | $2,057 | $83,650 |
| 2024 | $6,301 | $85,707 | $2,057 | $83,650 |
| 2023 | $6,237 | $85,707 | $2,057 | $83,650 |
| 2022 | $6,151 | $85,707 | $2,057 | $83,650 |
| 2021 | $5,969 | $85,707 | $2,057 | $83,650 |
| 2020 | $5,818 | $85,707 | $2,057 | $83,650 |
| 2019 | $5,518 | $85,707 | $2,057 | $83,650 |
| 2018 | $5,454 | $85,707 | $2,057 | $83,650 |
| 2017 | $5,454 | $85,707 | $2,057 | $83,650 |
| 2016 | -- | $85,707 | $2,057 | $83,650 |
| 2015 | -- | $85,707 | $2,057 | $83,650 |
| 2014 | -- | $85,707 | $2,057 | $83,650 |
Agents Affiliated with this Home
-
Cliff Lewis

Seller's Agent in 2024
Cliff Lewis
Coldwell Banker Hearthside
(610) 751-8280
1 in this area
1,395 Total Sales
-
Mike Dragotta

Seller Co-Listing Agent in 2024
Mike Dragotta
Coldwell Banker Hearthside
(610) 570-7996
1 in this area
335 Total Sales
-
LEE SHEHADEH
L
Buyer's Agent in 2024
LEE SHEHADEH
Castle Gate Realty
(484) 632-7782
5 in this area
46 Total Sales
-
Gail Christman

Seller's Agent in 2018
Gail Christman
Gene Durigan Real Estate - Lehighton
(610) 377-3118
33 in this area
213 Total Sales
-
datacorrect BrightMLS
d
Buyer's Agent in 2018
datacorrect BrightMLS
Non Subscribing Office
Map
Source: Bright MLS
MLS Number: 1000362238
APN: 97-35-B24
- 0 Sage Ct Unit Lot 9 755142
- 0 Sage Ct Unit Lot 8 750712
- Lot 7 Sage Ct
- Lot 2 Sage Ct
- Lot 5 Sage Ct
- Lot 1 Sage Ct
- 0 Sage Ct Unit 749012
- 0 Sage Ct Unit 749116
- 9 Sage Ct
- 8 Sage Ct
- 6 Sage Ct
- 2 Sage Ct
- 10 Sage Ct
- 7 Sage Ct
- 5 Sage Ct
- 266 Laurel Rd
- 104 Laurel Rd
- 133 Rudelitsch Rd
- 97 Heartwood Ct
- 94 Heartwood Ct
