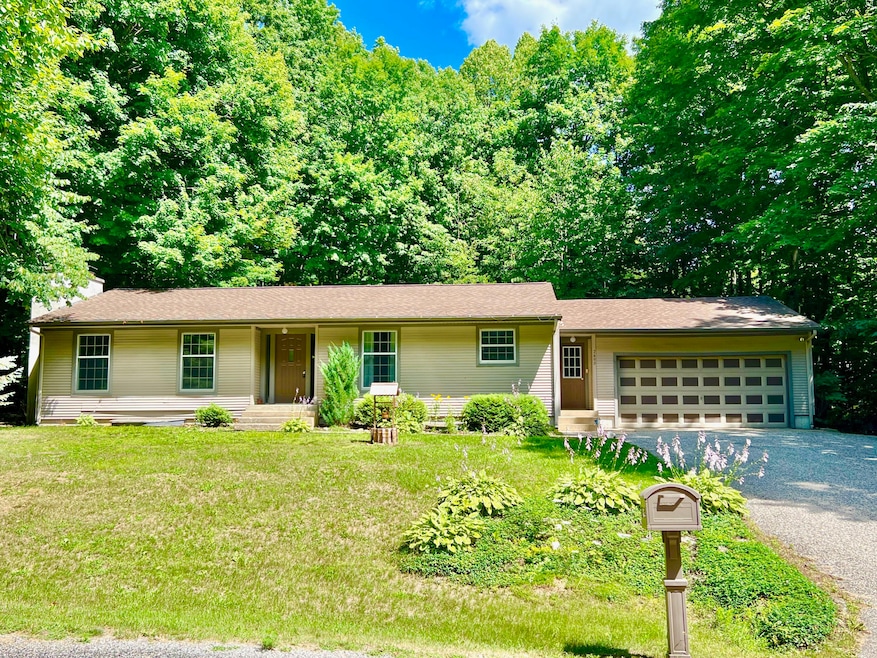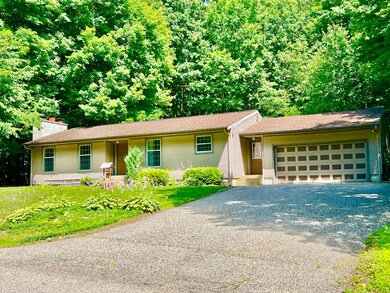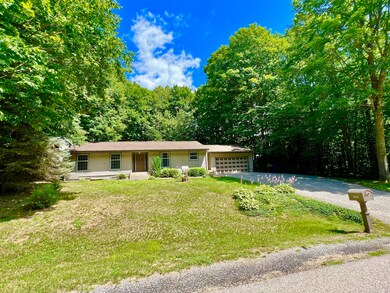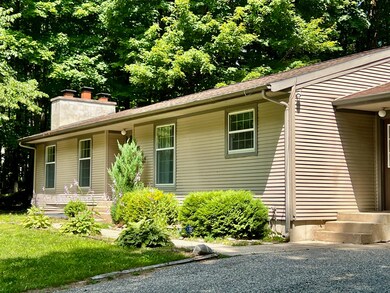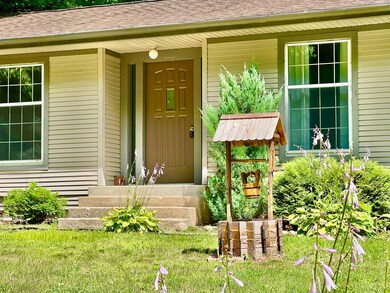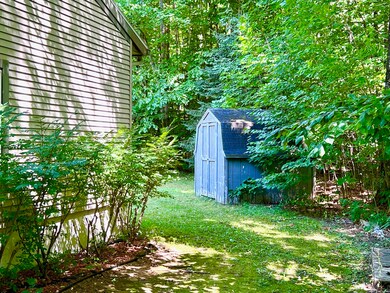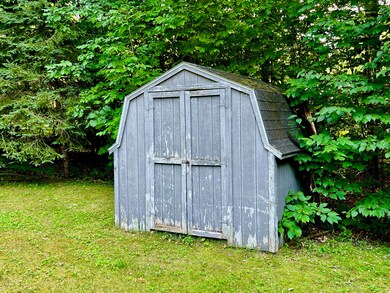
7495 Liegl Ct Alanson, MI 49706
Highlights
- Deck
- No HOA
- 2 Car Attached Garage
- Ranch Style House
- Fireplace
- Living Room
About This Home
As of September 2022This one won't last long! 4 bedroom, 3 bathroom ranch style home in a beautiful secluded neighborhood in Alanson, near Harbor Springs and just a mile away from Crooked Lake. Immediate occupancy! Geothermal, attached garage, storage shed and deck all in a serene setting. Home Warranty included! *Seller is a Real Estate Agent licensed in the State of Michigan.
Last Agent to Sell the Property
MI Integrity Tea Melissa Brazier
COLDWELL BANKER SCHMIDT INDIAN RIVER Listed on: 08/08/2022

Last Buyer's Agent
NON-MEMBER MLS
MLS NON-MEMBER
Home Details
Home Type
- Single Family
Est. Annual Taxes
- $5,144
Year Built
- Built in 1987
Lot Details
- Lot Dimensions are 147 x 302
Home Design
- Ranch Style House
- Frame Construction
- Vinyl Siding
- Vinyl Construction Material
Interior Spaces
- 2,296 Sq Ft Home
- Ceiling Fan
- Fireplace
- Rods
- Family Room Downstairs
- Living Room
- Dining Room
- Fire and Smoke Detector
Kitchen
- Oven or Range
- <<microwave>>
- Dishwasher
Flooring
- Laminate
- Tile
Bedrooms and Bathrooms
- 4 Bedrooms
- 3 Full Bathrooms
Laundry
- Dryer
- Washer
Finished Basement
- Basement Fills Entire Space Under The House
- Basement Window Egress
Parking
- 2 Car Attached Garage
- Garage Door Opener
Outdoor Features
- Deck
- Shed
Utilities
- Geothermal Heating and Cooling
- Well
- Septic Tank
- Septic System
Community Details
- No Home Owners Association
- T35n R5w Subdivision
Listing and Financial Details
- Assessor Parcel Number 08-16-12-252-010
- Tax Block 12
Ownership History
Purchase Details
Home Financials for this Owner
Home Financials are based on the most recent Mortgage that was taken out on this home.Purchase Details
Home Financials for this Owner
Home Financials are based on the most recent Mortgage that was taken out on this home.Purchase Details
Purchase Details
Purchase Details
Similar Homes in Alanson, MI
Home Values in the Area
Average Home Value in this Area
Purchase History
| Date | Type | Sale Price | Title Company |
|---|---|---|---|
| Warranty Deed | -- | -- | |
| Deed | $185,000 | -- | |
| Warranty Deed | $132,000 | -- | |
| Warranty Deed | $53,400 | -- | |
| Warranty Deed | $57,000 | -- |
Mortgage History
| Date | Status | Loan Amount | Loan Type |
|---|---|---|---|
| Open | $206,250 | New Conventional | |
| Previous Owner | $112,500 | No Value Available | |
| Previous Owner | $52,000 | No Value Available |
Property History
| Date | Event | Price | Change | Sq Ft Price |
|---|---|---|---|---|
| 09/16/2022 09/16/22 | Sold | $275,000 | +1.9% | $120 / Sq Ft |
| 08/08/2022 08/08/22 | For Sale | $269,900 | +45.9% | $118 / Sq Ft |
| 04/27/2020 04/27/20 | Sold | $185,000 | -- | $81 / Sq Ft |
| 03/31/2020 03/31/20 | Pending | -- | -- | -- |
Tax History Compared to Growth
Tax History
| Year | Tax Paid | Tax Assessment Tax Assessment Total Assessment is a certain percentage of the fair market value that is determined by local assessors to be the total taxable value of land and additions on the property. | Land | Improvement |
|---|---|---|---|---|
| 2024 | $5,144 | $165,400 | $165,400 | $0 |
| 2023 | $3,238 | $118,000 | $118,000 | $0 |
| 2022 | $3,238 | $99,900 | $99,900 | $0 |
| 2021 | $3,143 | $76,000 | $76,000 | $0 |
| 2020 | $1,449 | $75,700 | $75,700 | $0 |
| 2019 | $1,316 | $70,000 | $70,000 | $0 |
| 2018 | $1,344 | $64,900 | $64,900 | $0 |
| 2017 | -- | $65,500 | $65,500 | $0 |
| 2016 | -- | $67,900 | $67,900 | $0 |
| 2015 | -- | $67,000 | $0 | $0 |
| 2014 | -- | $57,600 | $0 | $0 |
Agents Affiliated with this Home
-
MI Integrity Tea Melissa Brazier
M
Seller's Agent in 2022
MI Integrity Tea Melissa Brazier
COLDWELL BANKER SCHMIDT INDIAN RIVER
(231) 238-9336
132 Total Sales
-
N
Buyer's Agent in 2022
NON-MEMBER MLS
MLS NON-MEMBER
Map
Source: Water Wonderland Board of REALTORS®
MLS Number: 201820441
APN: 08-16-12-252-010
- 2670 Liegl Dr
- 2690 Liegl Dr Unit 20
- 6888 N Conway Rd
- 8715 Sandy St Unit 96
- 8373 S Ayr Rd
- 3250 Oden Rd
- 2936 Oden Rd
- 3670 Oden Rd Unit 9
- 3670 Oden Rd Unit 5
- 3670 Oden Rd Unit 2
- 3670 Oden Rd Unit 2
- 1185 Hideaway Valley Dr Unit 60
- 4998 Cook Ave
- 3734 Oden Rd
- 8279 Luce St
- 8525 Commerce Ct
- 8555 Moeller Dr
- 8632 Luce St
- 3220 Merritt St Unit 12
- 3143 U S 31 N
