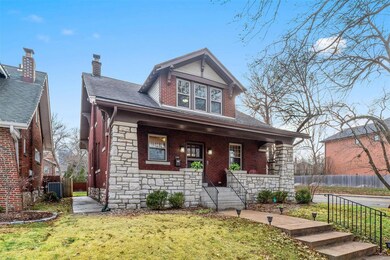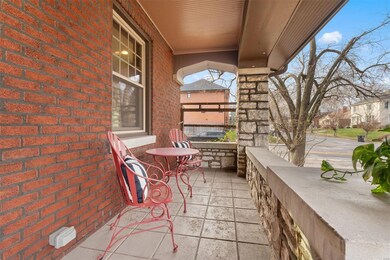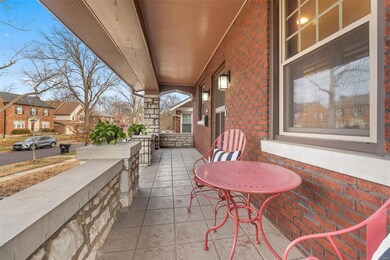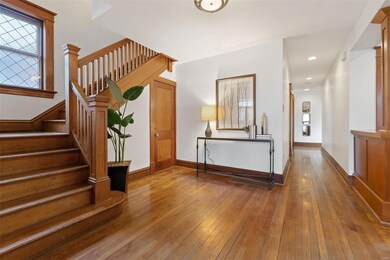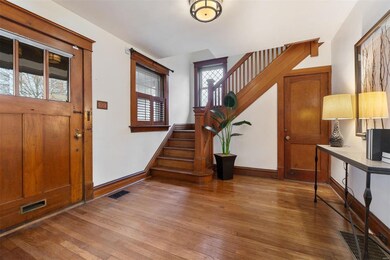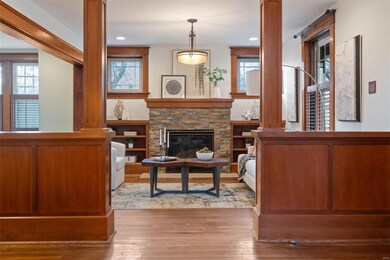
7498 Teasdale Ave Saint Louis, MO 63130
Highlights
- Traditional Architecture
- Corner Lot
- Stained Glass
- Wood Flooring
- 3 Car Detached Garage
- Historic or Period Millwork
About This Home
As of April 2025PRICE IMPROVED! Stunning brick & stone craftsman home blends modern comfort with historic elegance. This is the home you have been waiting for, adorned with wonderful details like an expansive covered porch, refinished oak floors, a gorgeous staircase & generous windows. A gracious entry leads to an inviting living room featuring a stacked stone fireplace & built-in bookcases. A formal dining room, offering ample space for entertaining, is open to the living & kitchen. The designer kitchen boasts 42” cabinetry, granite countertops & stainless appliances. The main floor offers 2 bright bedrooms & a well-appointed full bath. Upstairs, the spacious primary suite features a luxury bath w/dual sinks, oversized walk-in shower & jetted tub. A 4th bedroom, full bath & laundry closet complete this level. Outside, enjoy a deep fenced lawn & 3-car garage. Located on a tree-lined street in West Jackson Park - walkable to Clayton’s shopping, dining & Shaw Park. Welcome home!
Last Agent to Sell the Property
Dielmann Sotheby's International Realty License #2005014942 Listed on: 01/10/2025

Last Buyer's Agent
Berkshire Hathaway HomeServices Select Properties License #1999057128

Home Details
Home Type
- Single Family
Est. Annual Taxes
- $6,405
Year Built
- Built in 1925
Lot Details
- 7,379 Sq Ft Lot
- Lot Dimensions are 45'x160'x44'x166
- Wood Fence
- Corner Lot
- Level Lot
Parking
- 3 Car Detached Garage
- Side or Rear Entrance to Parking
- Garage Door Opener
Home Design
- Traditional Architecture
- Brick Exterior Construction
- Stone Siding
Interior Spaces
- 2,215 Sq Ft Home
- 1.5-Story Property
- Historic or Period Millwork
- Gas Fireplace
- Stained Glass
- Panel Doors
- Living Room
- Dining Room
- Wood Flooring
- Basement Fills Entire Space Under The House
- Attic Fan
Kitchen
- <<microwave>>
- Dishwasher
- Disposal
Bedrooms and Bathrooms
- 4 Bedrooms
- 3 Full Bathrooms
Schools
- Flynn Park Elem. Elementary School
- Brittany Woods Middle School
- University City Sr. High School
Utilities
- Humidifier
- Forced Air Heating System
Listing and Financial Details
- Assessor Parcel Number 18J-41-1077
Ownership History
Purchase Details
Home Financials for this Owner
Home Financials are based on the most recent Mortgage that was taken out on this home.Purchase Details
Home Financials for this Owner
Home Financials are based on the most recent Mortgage that was taken out on this home.Purchase Details
Home Financials for this Owner
Home Financials are based on the most recent Mortgage that was taken out on this home.Purchase Details
Home Financials for this Owner
Home Financials are based on the most recent Mortgage that was taken out on this home.Purchase Details
Home Financials for this Owner
Home Financials are based on the most recent Mortgage that was taken out on this home.Purchase Details
Home Financials for this Owner
Home Financials are based on the most recent Mortgage that was taken out on this home.Similar Homes in Saint Louis, MO
Home Values in the Area
Average Home Value in this Area
Purchase History
| Date | Type | Sale Price | Title Company |
|---|---|---|---|
| Warranty Deed | -- | Select Title Group | |
| Warranty Deed | -- | -- | |
| Warranty Deed | $457,700 | Investors Title Co Clayton | |
| Warranty Deed | $408,000 | Integrity Land Title Co Inc | |
| Warranty Deed | $195,100 | Investors Title Co Clayton | |
| Interfamily Deed Transfer | -- | None Available |
Mortgage History
| Date | Status | Loan Amount | Loan Type |
|---|---|---|---|
| Open | $671,450 | VA | |
| Previous Owner | $486,400 | New Conventional | |
| Previous Owner | $300,000 | New Conventional | |
| Previous Owner | $240,000 | New Conventional | |
| Previous Owner | $309,000 | New Conventional | |
| Previous Owner | $326,400 | New Conventional | |
| Previous Owner | $25,000 | Future Advance Clause Open End Mortgage | |
| Previous Owner | $24,000 | Construction | |
| Previous Owner | $276,000 | Construction |
Property History
| Date | Event | Price | Change | Sq Ft Price |
|---|---|---|---|---|
| 04/07/2025 04/07/25 | Sold | -- | -- | -- |
| 03/17/2025 03/17/25 | Pending | -- | -- | -- |
| 02/25/2025 02/25/25 | Price Changed | $675,000 | -3.4% | $305 / Sq Ft |
| 01/10/2025 01/10/25 | For Sale | $699,000 | +31.9% | $316 / Sq Ft |
| 09/12/2022 09/12/22 | Sold | -- | -- | -- |
| 08/23/2022 08/23/22 | Pending | -- | -- | -- |
| 08/16/2022 08/16/22 | Price Changed | $529,900 | -3.6% | $239 / Sq Ft |
| 08/02/2022 08/02/22 | For Sale | $549,900 | +17.0% | $248 / Sq Ft |
| 06/09/2021 06/09/21 | Sold | -- | -- | -- |
| 06/03/2021 06/03/21 | Pending | -- | -- | -- |
| 04/27/2021 04/27/21 | Price Changed | $469,900 | -5.8% | $212 / Sq Ft |
| 04/22/2021 04/22/21 | Price Changed | $499,000 | -3.1% | $225 / Sq Ft |
| 04/15/2021 04/15/21 | Price Changed | $514,900 | -1.9% | $232 / Sq Ft |
| 04/09/2021 04/09/21 | For Sale | $524,900 | -- | $237 / Sq Ft |
Tax History Compared to Growth
Tax History
| Year | Tax Paid | Tax Assessment Tax Assessment Total Assessment is a certain percentage of the fair market value that is determined by local assessors to be the total taxable value of land and additions on the property. | Land | Improvement |
|---|---|---|---|---|
| 2023 | $6,405 | $90,990 | $40,300 | $50,690 |
| 2022 | $5,629 | $74,580 | $40,300 | $34,280 |
| 2021 | $5,570 | $74,580 | $40,300 | $34,280 |
| 2020 | $5,739 | $74,950 | $37,980 | $36,970 |
| 2019 | $5,741 | $74,950 | $37,980 | $36,970 |
| 2018 | $5,232 | $63,120 | $24,850 | $38,270 |
| 2017 | $5,243 | $63,120 | $24,850 | $38,270 |
| 2016 | $6,164 | $71,140 | $22,080 | $49,060 |
| 2015 | $6,124 | $71,140 | $22,080 | $49,060 |
| 2014 | $4,177 | $47,500 | $16,450 | $31,050 |
Agents Affiliated with this Home
-
Robin Halterman

Seller's Agent in 2025
Robin Halterman
Dielmann Sotheby's International Realty
(314) 456-6733
9 in this area
133 Total Sales
-
Sally Harris
S
Buyer's Agent in 2025
Sally Harris
Berkshire Hathway Home Services
(314) 560-0350
4 in this area
40 Total Sales
-
Lisa Accurso

Seller's Agent in 2022
Lisa Accurso
Coldwell Banker Realty - Gundaker
(314) 401-0966
2 in this area
41 Total Sales
-
Charles Scauzzo

Buyer's Agent in 2022
Charles Scauzzo
Coldwell Banker Realty - Gundaker West Regional
(314) 913-0431
3 in this area
74 Total Sales
-
Gloria Lu

Seller's Agent in 2021
Gloria Lu
Your Home Sold Guaranteed Realty
(314) 325-6888
28 in this area
816 Total Sales
Map
Source: MARIS MLS
MLS Number: MIS24077196
APN: 18J-41-1077
- 7477 Stratford Ave
- 7420 Teasdale Ave
- 7519 Gannon Ave
- 7755 Kingsbury Blvd Unit 3
- 7619 Delmar Blvd
- 415 N Hanley Rd
- 224 N Bemiston Ave
- 436 W Point Ct
- 7360 Teasdale Ave
- 540 N and Rd S Unit 205
- 520 N and Rd S Unit 105
- 155 N Hanley Rd Unit 207
- 505 North and South Rd Unit 3C
- 7337 Teasdale Ave
- 7788 Pershing Ave
- 7448 Amherst Ave
- 146 N Bemiston Ave
- 507 Donne Ave
- 303 N Meramec Ave Unit 202
- 7642 Westmoreland Ave

