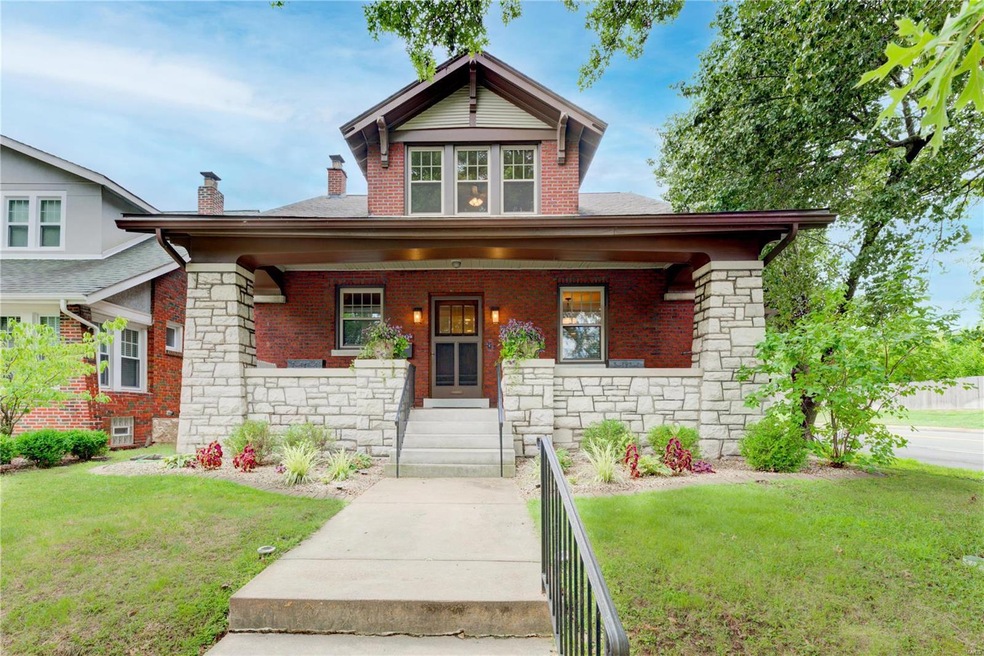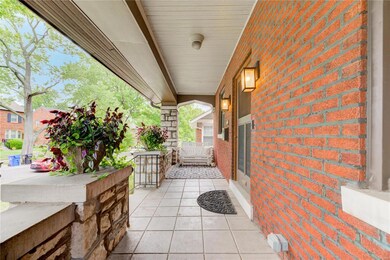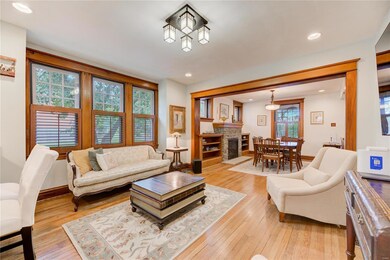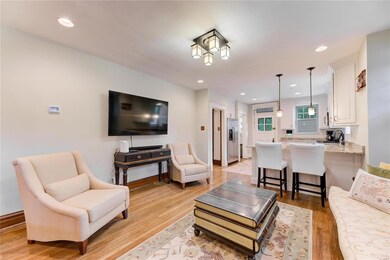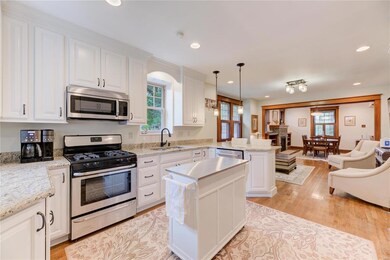
7498 Teasdale Ave Saint Louis, MO 63130
Highlights
- Primary Bedroom Suite
- Traditional Architecture
- Corner Lot
- Open Floorplan
- Wood Flooring
- Granite Countertops
About This Home
As of April 2025Brick & stone-crafted 1.5 Sty extensively updated both inside & out while maintaining the charm & character of historic architecture. Located on a tree-lined street in sought after West Jackson Park. Wide covered porch entrance leads to spacious living room with refinished oak hardwoods & stacked stone fireplace flanked by built-in bookcases, formal dining room and designer kitchen with granite countertops, 42” white cabinetry, stainless steel appliances & breakfast bar. 2 Generous-sized bedrooms & hall full bath complete the main floor living quarters. Hardwood floors continue to the 2nd level with master bedroom suite with 2 walk-in closets & luxury bath with jetted tub plus 4th bedroom, full bath & convenient laundry. Private deck overlooks deep fenced backyard with brick-walled patio & 3-car garage. Clayton business district, shopping, fine dining & Shaw Park are just minutes away.
Last Agent to Sell the Property
Coldwell Banker Realty - Gundaker License #1999066760 Listed on: 08/02/2022

Last Buyer's Agent
Coldwell Banker Realty - Gundaker West Regional License #2013038858

Home Details
Home Type
- Single Family
Est. Annual Taxes
- $6,405
Year Built
- Built in 1925
Lot Details
- 7,379 Sq Ft Lot
- Lot Dimensions are 45 x 164
- Fenced
- Corner Lot
- Level Lot
Parking
- 3 Car Detached Garage
- Side or Rear Entrance to Parking
- Garage Door Opener
Home Design
- Traditional Architecture
- Brick or Stone Mason
Interior Spaces
- 2,215 Sq Ft Home
- 1.5-Story Property
- Open Floorplan
- Built-in Bookshelves
- Historic or Period Millwork
- Ceiling Fan
- Gas Fireplace
- Window Treatments
- Panel Doors
- Entrance Foyer
- Living Room with Fireplace
- Formal Dining Room
- Wood Flooring
- Laundry on upper level
Kitchen
- Breakfast Bar
- Walk-In Pantry
- Gas Oven or Range
- <<microwave>>
- Dishwasher
- Stainless Steel Appliances
- Granite Countertops
- Built-In or Custom Kitchen Cabinets
- Disposal
Bedrooms and Bathrooms
- Primary Bedroom Suite
- Walk-In Closet
- Dual Vanity Sinks in Primary Bathroom
- Whirlpool Tub and Separate Shower in Primary Bathroom
Basement
- Basement Fills Entire Space Under The House
- Walk-Up Access
Home Security
- Storm Doors
- Fire and Smoke Detector
Outdoor Features
- Covered Deck
- Covered patio or porch
Schools
- Flynn Park Elem. Elementary School
- Brittany Woods Middle School
- University City Sr. High School
Utilities
- Forced Air Heating and Cooling System
- Heating System Uses Gas
- Gas Water Heater
Listing and Financial Details
- Assessor Parcel Number 18J-41-1077
Ownership History
Purchase Details
Home Financials for this Owner
Home Financials are based on the most recent Mortgage that was taken out on this home.Purchase Details
Home Financials for this Owner
Home Financials are based on the most recent Mortgage that was taken out on this home.Purchase Details
Home Financials for this Owner
Home Financials are based on the most recent Mortgage that was taken out on this home.Purchase Details
Home Financials for this Owner
Home Financials are based on the most recent Mortgage that was taken out on this home.Purchase Details
Home Financials for this Owner
Home Financials are based on the most recent Mortgage that was taken out on this home.Purchase Details
Home Financials for this Owner
Home Financials are based on the most recent Mortgage that was taken out on this home.Similar Homes in Saint Louis, MO
Home Values in the Area
Average Home Value in this Area
Purchase History
| Date | Type | Sale Price | Title Company |
|---|---|---|---|
| Warranty Deed | -- | Select Title Group | |
| Warranty Deed | -- | -- | |
| Warranty Deed | $457,700 | Investors Title Co Clayton | |
| Warranty Deed | $408,000 | Integrity Land Title Co Inc | |
| Warranty Deed | $195,100 | Investors Title Co Clayton | |
| Interfamily Deed Transfer | -- | None Available |
Mortgage History
| Date | Status | Loan Amount | Loan Type |
|---|---|---|---|
| Open | $671,450 | VA | |
| Previous Owner | $486,400 | New Conventional | |
| Previous Owner | $300,000 | New Conventional | |
| Previous Owner | $240,000 | New Conventional | |
| Previous Owner | $309,000 | New Conventional | |
| Previous Owner | $326,400 | New Conventional | |
| Previous Owner | $25,000 | Future Advance Clause Open End Mortgage | |
| Previous Owner | $24,000 | Construction | |
| Previous Owner | $276,000 | Construction |
Property History
| Date | Event | Price | Change | Sq Ft Price |
|---|---|---|---|---|
| 04/07/2025 04/07/25 | Sold | -- | -- | -- |
| 03/17/2025 03/17/25 | Pending | -- | -- | -- |
| 02/25/2025 02/25/25 | Price Changed | $675,000 | -3.4% | $305 / Sq Ft |
| 01/10/2025 01/10/25 | For Sale | $699,000 | +31.9% | $316 / Sq Ft |
| 09/12/2022 09/12/22 | Sold | -- | -- | -- |
| 08/23/2022 08/23/22 | Pending | -- | -- | -- |
| 08/16/2022 08/16/22 | Price Changed | $529,900 | -3.6% | $239 / Sq Ft |
| 08/02/2022 08/02/22 | For Sale | $549,900 | +17.0% | $248 / Sq Ft |
| 06/09/2021 06/09/21 | Sold | -- | -- | -- |
| 06/03/2021 06/03/21 | Pending | -- | -- | -- |
| 04/27/2021 04/27/21 | Price Changed | $469,900 | -5.8% | $212 / Sq Ft |
| 04/22/2021 04/22/21 | Price Changed | $499,000 | -3.1% | $225 / Sq Ft |
| 04/15/2021 04/15/21 | Price Changed | $514,900 | -1.9% | $232 / Sq Ft |
| 04/09/2021 04/09/21 | For Sale | $524,900 | -- | $237 / Sq Ft |
Tax History Compared to Growth
Tax History
| Year | Tax Paid | Tax Assessment Tax Assessment Total Assessment is a certain percentage of the fair market value that is determined by local assessors to be the total taxable value of land and additions on the property. | Land | Improvement |
|---|---|---|---|---|
| 2023 | $6,405 | $90,990 | $40,300 | $50,690 |
| 2022 | $5,629 | $74,580 | $40,300 | $34,280 |
| 2021 | $5,570 | $74,580 | $40,300 | $34,280 |
| 2020 | $5,739 | $74,950 | $37,980 | $36,970 |
| 2019 | $5,741 | $74,950 | $37,980 | $36,970 |
| 2018 | $5,232 | $63,120 | $24,850 | $38,270 |
| 2017 | $5,243 | $63,120 | $24,850 | $38,270 |
| 2016 | $6,164 | $71,140 | $22,080 | $49,060 |
| 2015 | $6,124 | $71,140 | $22,080 | $49,060 |
| 2014 | $4,177 | $47,500 | $16,450 | $31,050 |
Agents Affiliated with this Home
-
Robin Halterman

Seller's Agent in 2025
Robin Halterman
Dielmann Sotheby's International Realty
(314) 456-6733
9 in this area
133 Total Sales
-
Sally Harris
S
Buyer's Agent in 2025
Sally Harris
Berkshire Hathway Home Services
(314) 560-0350
4 in this area
40 Total Sales
-
Lisa Accurso

Seller's Agent in 2022
Lisa Accurso
Coldwell Banker Realty - Gundaker
(314) 401-0966
2 in this area
41 Total Sales
-
Charles Scauzzo

Buyer's Agent in 2022
Charles Scauzzo
Coldwell Banker Realty - Gundaker West Regional
(314) 913-0431
3 in this area
74 Total Sales
-
Gloria Lu

Seller's Agent in 2021
Gloria Lu
Your Home Sold Guaranteed Realty
(314) 325-6888
28 in this area
816 Total Sales
Map
Source: MARIS MLS
MLS Number: MIS22048225
APN: 18J-41-1077
- 7469 Washington Ave
- 7477 Stratford Ave
- 7420 Teasdale Ave
- 7519 Gannon Ave
- 7755 Kingsbury Blvd Unit 3
- 7619 Delmar Blvd
- 415 N Hanley Rd
- 436 W Point Ct
- 7360 Teasdale Ave
- 540 N and Rd S Unit 205
- 520 N and Rd S Unit 105
- 155 N Hanley Rd Unit 207
- 505 North and South Rd Unit 3C
- 7337 Teasdale Ave
- 7788 Pershing Ave
- 7448 Amherst Ave
- 146 N Bemiston Ave
- 507 Donne Ave
- 303 N Meramec Ave Unit 202
- 7642 Westmoreland Ave
