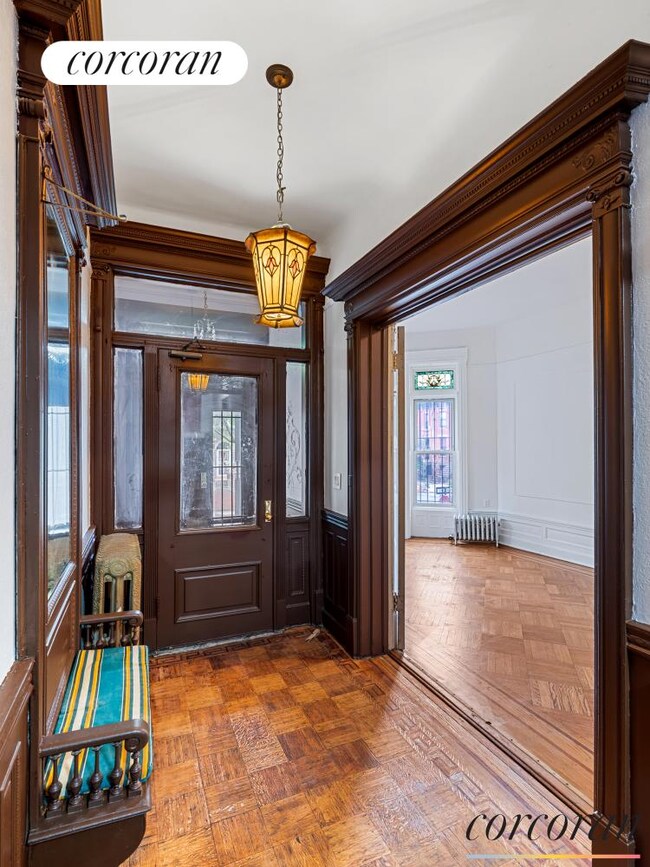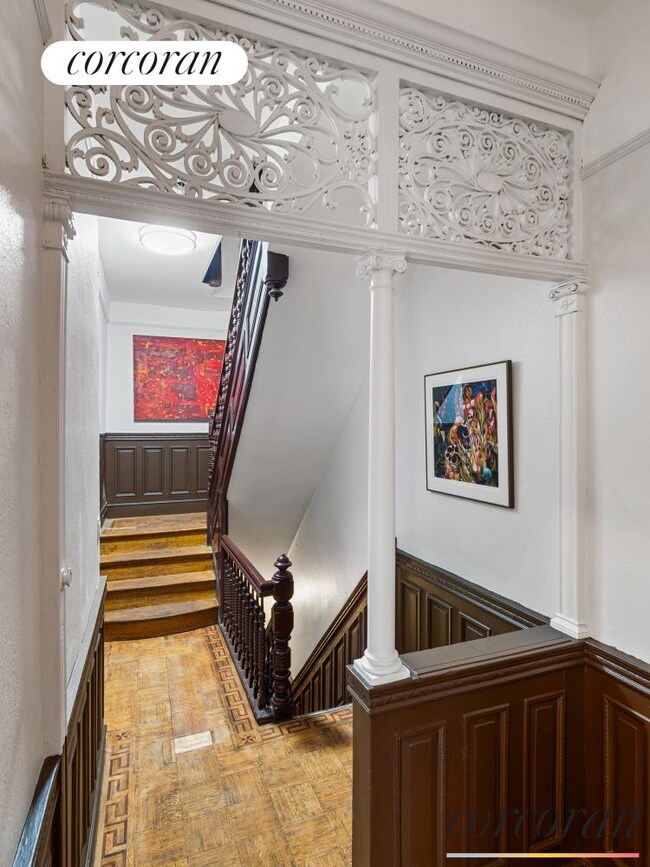
75 Bainbridge St Brooklyn, NY 11233
Bed-Stuy NeighborhoodEstimated payment $14,766/month
About This Home
Sunday Open House cancelled.
75 Bainbridge Street is a 5596sf (4376sf above ground with high ceilings, 1220sf cellar with 7'3" ceiling height) Brownstone townhouse full of original woodwork and intricate antique detail in prime Stuyvesant Heights. With extensions on the garden, parlor and cellar, the depth of this grand old townhome delivers far more space than most of its neighbors.
Gorgeous original wood floors with inlays throughout the building, some in great shape and some easily restored to full grandeur. Many intact original wooden shutters, gorgeous window/door/hallway millwork and wainscot. Parlor floor with intact stained glass window details and entrance light fixture, original mirrored mantlepiece, entrance hall wooden bench and mirror.
Top floor is approx 960sf. Nicely renovated apartment with 3 functional bedrooms (14'x9'5" bedroom, 10'5"x7'11" study, 12'2"x5'10" study) bright large living room, eat in kitchen. Currently tenanted and impeccably kept, can be delivered vacant or with tenant. 9'4"inch ceilings. Light fixtures in this apartment belong to current tenant.
Third floor is approx 960sf. Renovated apartment with 3 functional bedrooms (11'5"x9'9" bedroom, 13'3"x6'7" study, 10'11"x5'8" study) bright large living room, and eat in kitchen. 9'6"inch ceilings. Beautiful original wood floors in need of minor repairs. Vacant.
Parlor floor is approx 1238sf. Grand entrance to a large, renovated 2 bedroom 2bath apartment with stained glass and original mirrored mantle. 9'3" ceilings. Beautiful original wood floors in need of minor repairs and refinishing. Vacant.
Garden level is approx 1220sf. Large, renovated 2 bedroom 2bath apartment with extra den, convertible to 3BRs. Entrance to backyard. 8" to 8'3" ceiling height. Beautiful original wood floors in much of apartment. Laundry room with hookups just outside apartment, accessible to all floors. Vacant.
Cellar is approx 1220sf, with 7'3"ceiling. Massive storage space with multiple rooms and easily accessible mechanicals.
Keep in current 4-family configuration for a cash cow of income, or reconfigure in multiple possible ways for a truly grand owners living space: 3157sf upper triplex with 1220sf garden rental and 1220sf cellar, 3677sf lower duplex (2457sf above ground plus1220sf cellar) and 1919sf upper duplex, or 5596sf of usable (4376sf of above ground) space all to yourself.
Close by A/C trains (3 blocks) and the restaurants, cafes, coffee-shops, and charm of prime Stuyvesant Heights (Peaches, Saraghina, Chez Oskar, and many more nearby). Taxes are as of April 2025.
Property Details
Home Type
- Multi-Family
Est. Annual Taxes
- $11,028
Year Built
- Built in 1910
Lot Details
- 1,900 Sq Ft Lot
- Lot Dimensions are 100.00x19.00
Interior Spaces
- 5,596 Sq Ft Home
- 3-Story Property
- Laundry in unit
Bedrooms and Bathrooms
- 7 Bedrooms
Utilities
- No Cooling
Community Details
- 4 Units
- Stuyvesant Heights Subdivision
Listing and Financial Details
- Legal Lot and Block 0078 / 01680
Map
Home Values in the Area
Average Home Value in this Area
Property History
| Date | Event | Price | Change | Sq Ft Price |
|---|---|---|---|---|
| 06/20/2025 06/20/25 | Pending | -- | -- | -- |
| 05/07/2025 05/07/25 | For Sale | $2,500,000 | -- | $447 / Sq Ft |
Similar Homes in Brooklyn, NY
Source: Real Estate Board of New York (REBNY)
MLS Number: RLS20021958
APN: 01680-0078
- 65 Bainbridge St
- 97 Bainbridge St
- 47 Chauncey St Unit 1685/75
- 55 Bainbridge St
- 190A Decatur St
- 256 Decatur St
- 81 Chauncey St
- 271 Decatur St
- 319 Macdonough St
- 99 Chauncey St
- 408 Macon St
- 382 Macon St
- 603 Herkimer St
- 350 Stuyvesant Ave
- 22 Hattie Jones Ct
- 448 Halsey St
- 156 Bainbridge St
- 524 Halsey St Unit 104
- 524 Halsey St Unit 107
- 524 Halsey St Unit 105






