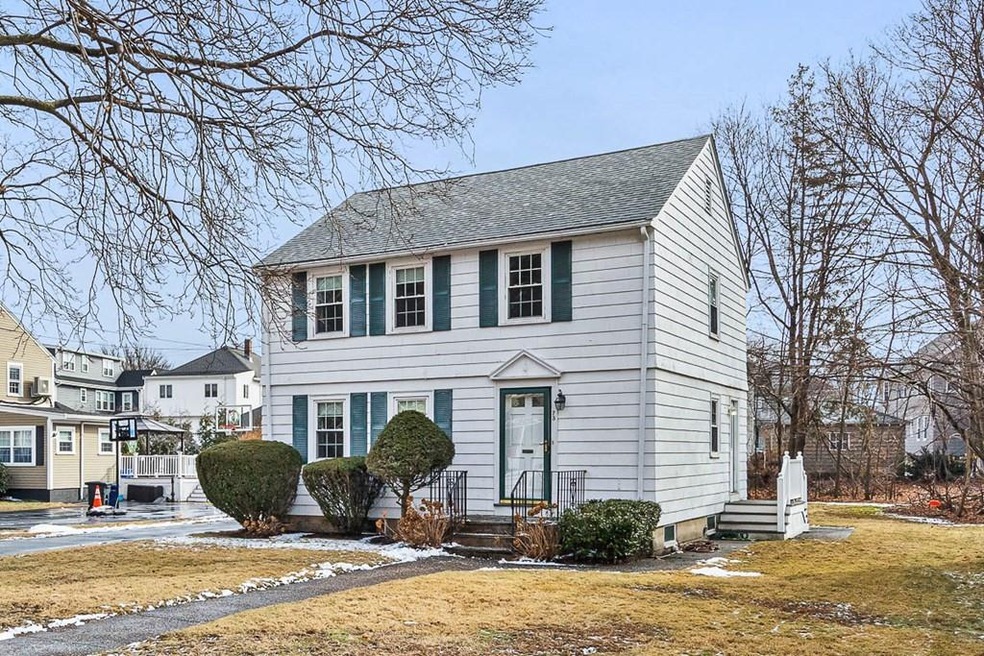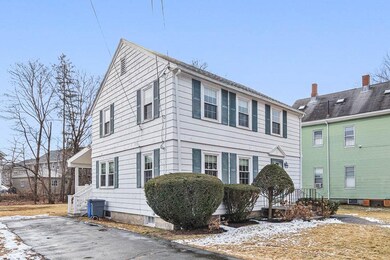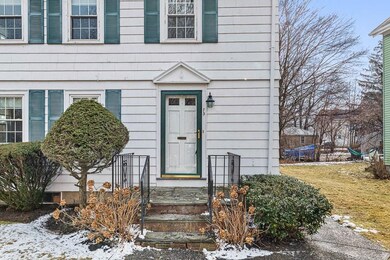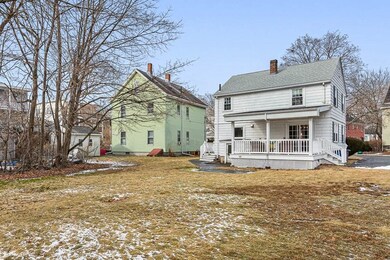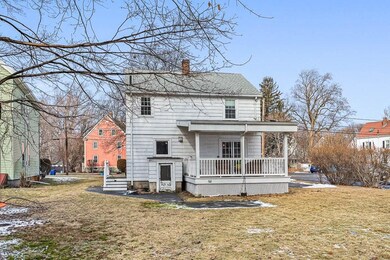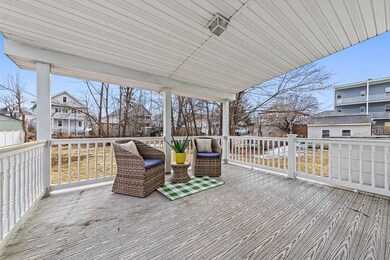
75 Franklin St Arlington, MA 02474
Arlington Center NeighborhoodHighlights
- Colonial Architecture
- Landscaped Professionally
- Property is near public transit
- Thompson School Rated A
- Deck
- Wood Flooring
About This Home
As of March 2024Located in the heart of Arlington Center, this attractive Colonial-style home sits on a spectacular, flat and spacious yard. Many memories were created at this home cared for by several generations of the same family. A comfortable floor plan with well-proportioned rooms offers an entry foyer, nice size living room, eat-in kitchen and dining room with built-in. Creating an indoor/outdoor aesthetic is a sliding glass door off the dining room opening to a composite deck overlooking the yard. The upper level showcases three roomy bedrooms and a fully-tiled bath. Explore different expansion options and possibilities as this gem sits on an R2 zoned lot. Amazing opportunity to live a very active lifestyle in this highly sought after neighborhood which is close to loads of vibrant restaurants, indoor/outdoor markets, theatres, public transportation and the well-traveled Minuteman Bikeway. A commuter's dream ~ just minutes to the 77 bus to Alewife T to quickly travel to Cambridge and Boston!
Last Agent to Sell the Property
Gibson Sotheby's International Realty Listed on: 01/27/2022

Home Details
Home Type
- Single Family
Est. Annual Taxes
- $9,302
Year Built
- Built in 1948
Lot Details
- 8,276 Sq Ft Lot
- Near Conservation Area
- Landscaped Professionally
- Level Lot
- Property is zoned R2
Home Design
- Colonial Architecture
- Frame Construction
- Shingle Roof
- Concrete Perimeter Foundation
Interior Spaces
- 1,372 Sq Ft Home
- Insulated Windows
- Dining Area
- Washer and Electric Dryer Hookup
Kitchen
- Range<<rangeHoodToken>>
- Solid Surface Countertops
Flooring
- Wood
- Ceramic Tile
Bedrooms and Bathrooms
- 3 Bedrooms
- Primary bedroom located on second floor
- 1 Full Bathroom
- <<tubWithShowerToken>>
Basement
- Walk-Out Basement
- Basement Fills Entire Space Under The House
- Interior and Exterior Basement Entry
Parking
- 3 Car Parking Spaces
- Driveway
- Open Parking
Outdoor Features
- Deck
Location
- Property is near public transit
- Property is near schools
Schools
- Thompson Elementary School
- Gibbs/Ottoson Middle School
- Arlington High School
Utilities
- No Cooling
- 1 Heating Zone
- Heating System Uses Oil
- Baseboard Heating
Listing and Financial Details
- Assessor Parcel Number M:043.0 B:0004 L:0013.A,321614
Community Details
Overview
- No Home Owners Association
- Arlington Center Subdivision
Amenities
- Shops
Recreation
- Tennis Courts
- Park
- Jogging Path
- Bike Trail
Ownership History
Purchase Details
Home Financials for this Owner
Home Financials are based on the most recent Mortgage that was taken out on this home.Similar Homes in Arlington, MA
Home Values in the Area
Average Home Value in this Area
Purchase History
| Date | Type | Sale Price | Title Company |
|---|---|---|---|
| Fiduciary Deed | $1,205,000 | None Available |
Mortgage History
| Date | Status | Loan Amount | Loan Type |
|---|---|---|---|
| Open | $964,000 | Purchase Money Mortgage | |
| Previous Owner | $853,500 | Adjustable Rate Mortgage/ARM | |
| Previous Owner | $50,000 | No Value Available | |
| Previous Owner | $50,000 | No Value Available |
Property History
| Date | Event | Price | Change | Sq Ft Price |
|---|---|---|---|---|
| 03/18/2024 03/18/24 | Sold | $1,430,000 | +10.4% | $953 / Sq Ft |
| 01/22/2024 01/22/24 | Pending | -- | -- | -- |
| 01/18/2024 01/18/24 | For Sale | $1,295,000 | +7.5% | $863 / Sq Ft |
| 03/03/2022 03/03/22 | Sold | $1,205,000 | +41.9% | $878 / Sq Ft |
| 02/02/2022 02/02/22 | Pending | -- | -- | -- |
| 01/27/2022 01/27/22 | For Sale | $849,000 | -- | $619 / Sq Ft |
Tax History Compared to Growth
Tax History
| Year | Tax Paid | Tax Assessment Tax Assessment Total Assessment is a certain percentage of the fair market value that is determined by local assessors to be the total taxable value of land and additions on the property. | Land | Improvement |
|---|---|---|---|---|
| 2025 | $11,755 | $1,091,500 | $688,800 | $402,700 |
| 2024 | $10,766 | $1,016,600 | $655,700 | $360,900 |
| 2023 | $9,860 | $879,600 | $549,700 | $329,900 |
| 2022 | $9,471 | $829,300 | $529,900 | $299,400 |
| 2021 | $9,302 | $820,300 | $529,900 | $290,400 |
| 2020 | $9,074 | $820,400 | $529,800 | $290,600 |
| 2019 | $8,961 | $795,800 | $563,000 | $232,800 |
| 2018 | $7,804 | $643,400 | $410,600 | $232,800 |
| 2017 | $7,415 | $590,400 | $357,600 | $232,800 |
| 2016 | $6,880 | $537,500 | $304,700 | $232,800 |
| 2015 | $7,116 | $525,200 | $298,000 | $227,200 |
Agents Affiliated with this Home
-
Steve McKenna

Seller's Agent in 2024
Steve McKenna
Gibson Sotheby's International Realty
(781) 645-0517
105 in this area
524 Total Sales
-
Julie Gibson

Seller's Agent in 2022
Julie Gibson
Gibson Sotheby's International Realty
(781) 771-5760
41 in this area
251 Total Sales
Map
Source: MLS Property Information Network (MLS PIN)
MLS Number: 72937285
APN: ARLI-000043-000004-000013A
- 34 Lewis Ave
- 155-157 Palmer St
- 72 Rawson Rd Unit 2
- 47 Mystic St Unit 4E
- 27 Exeter St Unit 1
- 176 Medford St Unit 176
- 15 University Rd
- 60 Pleasant St Unit 127
- 122 Decatur St Unit 12
- 6 Mystic Lake Dr
- 0 Jerome St Unit 72734260
- 22 Yale Rd
- 108 Decatur St Unit 5
- 18 Belknap St Unit 2
- 18 Belknap St Unit 3
- 5 Belknap St Unit 1
- 5 Belknap St Unit 2
- 5 Belknap St Unit 4
- 72-74 Grafton St Unit 2
- 45 Grafton St
