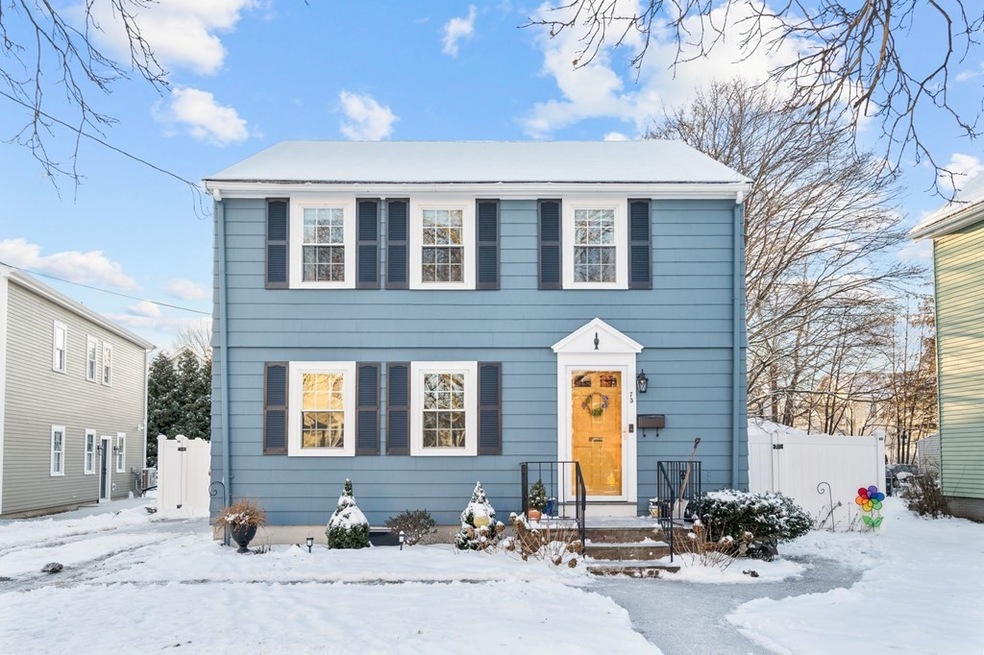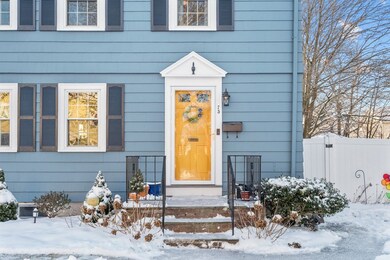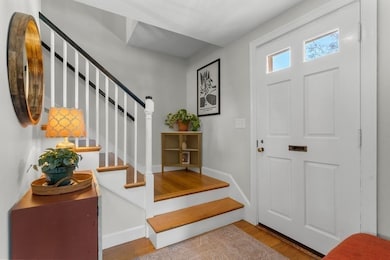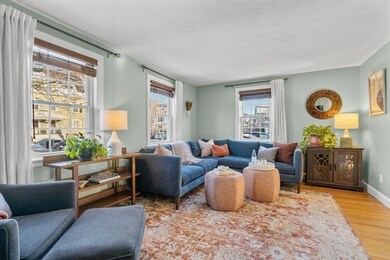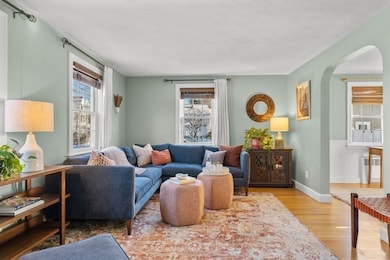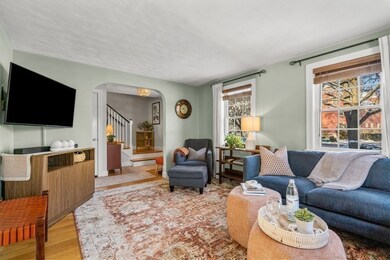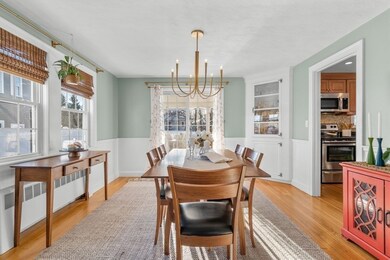
75 Franklin St Arlington, MA 02474
Arlington Center NeighborhoodHighlights
- Colonial Architecture
- Deck
- Wood Flooring
- Thompson School Rated A
- Property is near public transit
- No HOA
About This Home
As of March 2024Check out our inaugural opportunity for 2024! This classic Colonial home is ideally situated between Arlington Center and East Arlington, providing convenient access to schools, delightful restaurants, shops, the Minuteman Bike Path, and the 77 Bus Line. The entire house is bathed in beautiful sunshine throughout the day, and a fenced-in rear yard, coupled with a spacious rear deck, adds to the appeal. The residence comprises 7 rooms, including a semi-finished room in the lower level. With 3 generous bedrooms, a large kitchen, a formal dining room with deck access, and a charming living room, the layout is both functional and inviting. The owners have tastefully painted the interior and the hardwood floors were refinished. As a bonus, it resides in an R2 zoning district, offering development potential. Don't miss out—come and explore this incredible opportunity!
Last Agent to Sell the Property
Gibson Sotheby's International Realty Listed on: 01/18/2024

Home Details
Home Type
- Single Family
Est. Annual Taxes
- $9,860
Year Built
- Built in 1948 | Remodeled
Lot Details
- 8,059 Sq Ft Lot
- Fenced Yard
- Fenced
- Level Lot
- Property is zoned R2
Home Design
- Colonial Architecture
- Frame Construction
- Shingle Roof
- Concrete Perimeter Foundation
Interior Spaces
- 1,500 Sq Ft Home
- Insulated Windows
- Window Screens
- Sliding Doors
- Insulated Doors
- Dining Area
- Electric Dryer Hookup
Kitchen
- Range<<rangeHoodToken>>
- <<microwave>>
- Dishwasher
Flooring
- Wood
- Ceramic Tile
Bedrooms and Bathrooms
- 3 Bedrooms
- Primary bedroom located on second floor
- 1 Full Bathroom
Partially Finished Basement
- Basement Fills Entire Space Under The House
- Exterior Basement Entry
- Block Basement Construction
- Laundry in Basement
Home Security
- Storm Windows
- Storm Doors
Parking
- 3 Car Parking Spaces
- Driveway
- Open Parking
- Off-Street Parking
Outdoor Features
- Deck
- Rain Gutters
Location
- Property is near public transit
- Property is near schools
Schools
- Thompson Elementary School
- Ottoson/Gibbs Middle School
- AHS High School
Utilities
- No Cooling
- 1 Heating Zone
- Heating System Uses Oil
- Baseboard Heating
- Water Heater
- Cable TV Available
Listing and Financial Details
- Assessor Parcel Number M:043.0 B:0004 L:0013.A,321614
Community Details
Overview
- No Home Owners Association
- Arlington Center Subdivision
Amenities
- Shops
Recreation
- Park
- Bike Trail
Ownership History
Purchase Details
Home Financials for this Owner
Home Financials are based on the most recent Mortgage that was taken out on this home.Similar Homes in Arlington, MA
Home Values in the Area
Average Home Value in this Area
Purchase History
| Date | Type | Sale Price | Title Company |
|---|---|---|---|
| Fiduciary Deed | $1,205,000 | None Available |
Mortgage History
| Date | Status | Loan Amount | Loan Type |
|---|---|---|---|
| Open | $964,000 | Purchase Money Mortgage | |
| Previous Owner | $853,500 | Adjustable Rate Mortgage/ARM | |
| Previous Owner | $50,000 | No Value Available | |
| Previous Owner | $50,000 | No Value Available |
Property History
| Date | Event | Price | Change | Sq Ft Price |
|---|---|---|---|---|
| 03/18/2024 03/18/24 | Sold | $1,430,000 | +10.4% | $953 / Sq Ft |
| 01/22/2024 01/22/24 | Pending | -- | -- | -- |
| 01/18/2024 01/18/24 | For Sale | $1,295,000 | +7.5% | $863 / Sq Ft |
| 03/03/2022 03/03/22 | Sold | $1,205,000 | +41.9% | $878 / Sq Ft |
| 02/02/2022 02/02/22 | Pending | -- | -- | -- |
| 01/27/2022 01/27/22 | For Sale | $849,000 | -- | $619 / Sq Ft |
Tax History Compared to Growth
Tax History
| Year | Tax Paid | Tax Assessment Tax Assessment Total Assessment is a certain percentage of the fair market value that is determined by local assessors to be the total taxable value of land and additions on the property. | Land | Improvement |
|---|---|---|---|---|
| 2025 | $11,755 | $1,091,500 | $688,800 | $402,700 |
| 2024 | $10,766 | $1,016,600 | $655,700 | $360,900 |
| 2023 | $9,860 | $879,600 | $549,700 | $329,900 |
| 2022 | $9,471 | $829,300 | $529,900 | $299,400 |
| 2021 | $9,302 | $820,300 | $529,900 | $290,400 |
| 2020 | $9,074 | $820,400 | $529,800 | $290,600 |
| 2019 | $8,961 | $795,800 | $563,000 | $232,800 |
| 2018 | $7,804 | $643,400 | $410,600 | $232,800 |
| 2017 | $7,415 | $590,400 | $357,600 | $232,800 |
| 2016 | $6,880 | $537,500 | $304,700 | $232,800 |
| 2015 | $7,116 | $525,200 | $298,000 | $227,200 |
Agents Affiliated with this Home
-
Steve McKenna

Seller's Agent in 2024
Steve McKenna
Gibson Sotheby's International Realty
(781) 645-0517
105 in this area
524 Total Sales
-
Julie Gibson

Seller's Agent in 2022
Julie Gibson
Gibson Sotheby's International Realty
(781) 771-5760
41 in this area
251 Total Sales
Map
Source: MLS Property Information Network (MLS PIN)
MLS Number: 73194707
APN: ARLI-000043-000004-000013A
- 34 Lewis Ave
- 155-157 Palmer St
- 72 Rawson Rd Unit 2
- 47 Mystic St Unit 4E
- 27 Exeter St Unit 1
- 176 Medford St Unit 176
- 15 University Rd
- 60 Pleasant St Unit 127
- 6 Mystic Lake Dr
- 0 Jerome St Unit 72734260
- 22 Yale Rd
- 108 Decatur St Unit 5
- 18 Belknap St Unit 2
- 18 Belknap St Unit 3
- 5 Belknap St Unit 1
- 5 Belknap St Unit 2
- 5 Belknap St Unit 4
- 72-74 Grafton St Unit 2
- 45 Grafton St
- 80 Broadway Unit 3C
